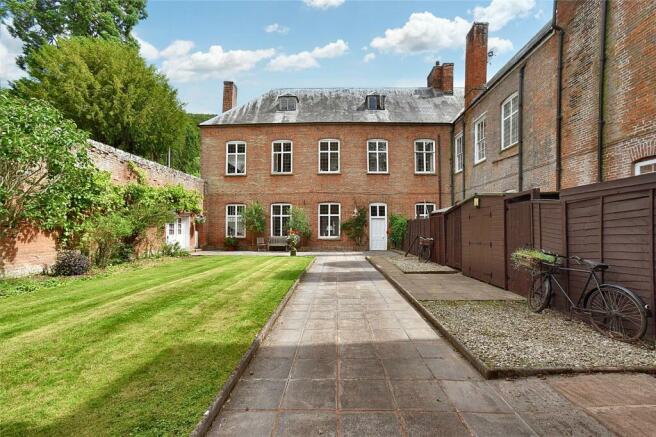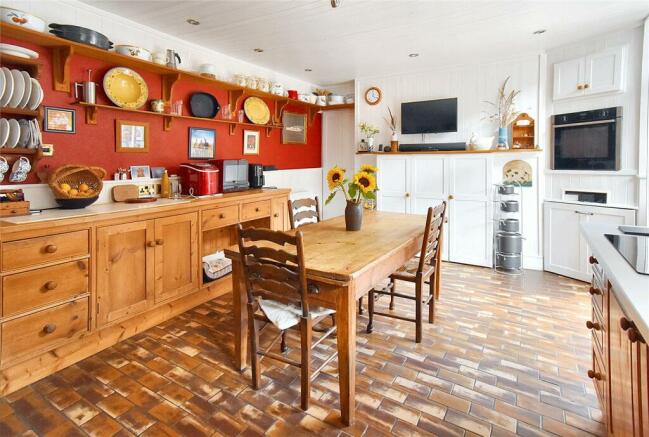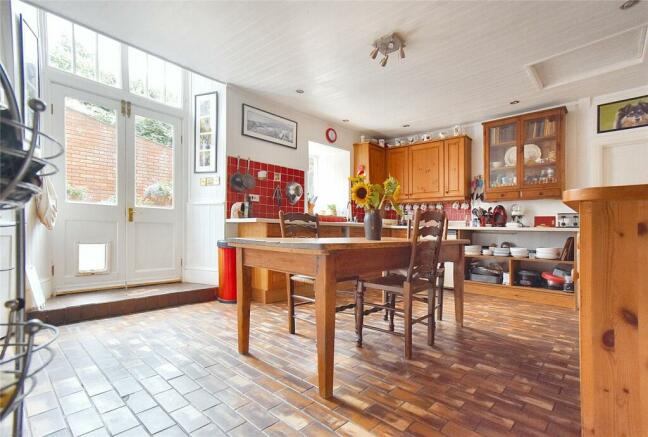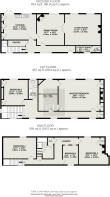
Crowcombe, Taunton, Somerset, TA4

- PROPERTY TYPE
Semi-Detached
- BEDROOMS
6
- BATHROOMS
3
- SIZE
2,574 sq ft
239 sq m
- TENUREDescribes how you own a property. There are different types of tenure - freehold, leasehold, and commonhold.Read more about tenure in our glossary page.
Freehold
Key features
- Period Property
- Five/Six Bedrooms
- Estate Property
- Glorious Surroundings
Description
Built in 1735 as part of the historic Crowcombe Court, Norwick House is steeped in history and offers an abundance of period features including an enchanting walled garden with original curved wall offering privacy and plentiful character. The property is approached by a private lane which leads onto the driveway of the house. An impressive frontage gives way to a level, walled garden laid to lawn, with a private driveway to the main entrance. The property itself is arranged over three floors and combines elegant high ceilings and well-proportioned rooms, with the warmth of cosy spaces, fireplaces with wood burning stoves and a large family kitchen perfect for entertaining and dining. This home has been cherished by the same family for over thirty five years, and its history holds many a compelling fable within its walls. An incredibly special and distinctive family home, commanding an excellent position in one of the most splendid locations in West Somerset.
The accommodation briefly comprises:
Main Entrance Hall - Leaded windows to front elevation overlooking the garden, high ceilings with cornicing, wood panelled walls, inset antique dresser with brass furniture, door through to large pantry with integrated shelving, doors to first floor and all ground floor rooms, radiator and fitted carpet.
Utility Room - With leaded window to front elevation, solid wood counter top with space below for utilities, wood panelled walls, space to hang coats and room for boots and shoes, radiator and ceramic floor tiles.
WC - Wood panelled walls, pedestal toilet, hand wash basin and ceramic floor tiles.
Living Room - Leaded windows with window seats to rear elevation overlooking the rear garden, red brick feature fireplace with wood burning stove with brick hearth, integrated, handmade bespoke book case, television unit and shelving, radiators and fitted carpet.
Dining Room - Double doors through to living room and door into kitchen, window to rear elevation with wood shutters, chimney breast with wood burning stove and ceramic hearth.
Pantry - Large pantry cupboard under the stairs with window to front elevation, integrated shelving, ample space for extra white goods and ample storage space.
Kitchen - With window and double doors to rear elevation overlooking the garden, a range of farmhouse style kitchen units with drawers, cupboards and space for utilities, integrated under counter dog bed, wood panelled walls and ceiling and larder cupboard. Belfast sink with mixer tap, four ring induction hob, inset NeFF oven with cupboards above and below, wood clad walls and ceramic flooring.
Stairs to first floor with leaded window to front elevation and window seat, walls with original timber beams, decorative wood balustrade and fitted carpet.
Bathroom - Sash window to rear elevation, wood panel bath with shower over, ceramic wall tiles, inset ceramic sink with cupboard below and ceramic surround, pedestal toilet, radiator and laminate flooring.
Bedroom 1 - Windows to rear elevation with window seats overlooking the garden and West Somerset countryside, wood panelled walls, integrated storage cupboards and wardrobe, feature fireplace with slate heath, radiator and solid wood flooring
Dressing Room to Bedroom 1/Bedroom 6 - Sash window to rear elevation, deep window seat with storage below, radiator and fitted carpet.
Bedroom 2 - Sash window to rear elevation, deep window seat with cupboard below, original wood panelled feature wall, integrated cupboards, radiator and fitted carpet.
Nook to bedroom 2 - Space understairs to bedroom 2, room for small office or storage area.
Landing to level 2 - Leaded windows to front elevation, large bookshelf and fitted carpet.
Bedroom 3 - Leaded window to rear elevation, integrated storage cupboard, integrated bookshelf, night storage heater, access to left space through eaves and fitted carpet.
Bedroom 4 - Window to rear elevation, integrated bookshelf, night storage heater and fitted carpet.
Bedroom 5 - Leaded window to front elevation overlooking front garden, internal windows landing area, night storage heater and fitted carpet.
Bathroom to level 2 - Wood panelled bath, ceramic sink with cupboard below, separate shower cubicle, airing cupboard housing water tank, Jack and Jill WC with pedestal toilet, laminate flooring and loft hatch above to large attic.
Set within the grounds of Crowcombe Estate, the property is surrounded by acres of breath-taking countryside and Estate grounds and gardens.
The village of Crowcombe is widely regarded as one of the most favoured in the locality lying at the foot of the Quantock range of hills designated as the first Area of Outstanding Natural Beauty and where many lovely foot and bridleways are available. The village has an excellent primary school, community stores with post office, a pub, a playground with tennis court, cricket club, church, plus a village hall and church house which between them offer a wide variety of activities for all. More extensive facilities are available at either Williton or Bishops Lydeard each about 4 miles away. Taunton the County Town is some 10 miles to the south where a wide range of shopping, recreational and scholastic facilities will be found together with rail link to London Paddington and M5 interchange. The surrounding area affords some of the most attractive countryside within the district and there are numerous opportunities for the enjoyment of country pursuits as well as a myriad of footpaths to explore. The property occupies a peaceful and quaint village location but is not in any way remote.
You will approach the property on a private lane which leads you up to the main driveway to the house. A gated entrance gives way to a pretty walled garden with private driveway through the centre and up to main entrance. There is private parking for approximately 5/6 cars and a very useful storage shed/log store. A washed stone chipped corner of the garden allows for a peaceful seating area dappled in light from the mature trees.
To the rear of the property is an enchanting walled garden separating the property to the main house at Crowcombe Court. Here, you will find an array of mature and colourful variations of plants, flowers, shrubs and trees. There is a pretty ornamental pond and ample space for seating and entertaining. The garden is enclosed and offers a serene haven for seating and dining. There is a slightly raised sun terrace with a pretty archway leading on to a level lawn with box hedging and mature shrubs.
Brochures
Particulars- COUNCIL TAXA payment made to your local authority in order to pay for local services like schools, libraries, and refuse collection. The amount you pay depends on the value of the property.Read more about council Tax in our glossary page.
- Band: E
- LISTED PROPERTYA property designated as being of architectural or historical interest, with additional obligations imposed upon the owner.Read more about listed properties in our glossary page.
- Listed
- PARKINGDetails of how and where vehicles can be parked, and any associated costs.Read more about parking in our glossary page.
- Yes
- GARDENA property has access to an outdoor space, which could be private or shared.
- Yes
- ACCESSIBILITYHow a property has been adapted to meet the needs of vulnerable or disabled individuals.Read more about accessibility in our glossary page.
- Ask agent
Energy performance certificate - ask agent
Crowcombe, Taunton, Somerset, TA4
NEAREST STATIONS
Distances are straight line measurements from the centre of the postcode- Taunton Station9.0 miles
About the agent
Welcome to GTH!
We are one of the largest and longest established firms of chartered surveyors, auctioneers, property specialists and letting agents in the South West, with over 170 years' experience.
Our comprehensive regional network of offices is supported by the Mayfair Office in London, which represents us in the capital. Our extensive expertise covers every aspect of property including:
- Residential sales
Notes
Staying secure when looking for property
Ensure you're up to date with our latest advice on how to avoid fraud or scams when looking for property online.
Visit our security centre to find out moreDisclaimer - Property reference TAU170387. The information displayed about this property comprises a property advertisement. Rightmove.co.uk makes no warranty as to the accuracy or completeness of the advertisement or any linked or associated information, and Rightmove has no control over the content. This property advertisement does not constitute property particulars. The information is provided and maintained by Greenslade Taylor Hunt, Williton. Please contact the selling agent or developer directly to obtain any information which may be available under the terms of The Energy Performance of Buildings (Certificates and Inspections) (England and Wales) Regulations 2007 or the Home Report if in relation to a residential property in Scotland.
*This is the average speed from the provider with the fastest broadband package available at this postcode. The average speed displayed is based on the download speeds of at least 50% of customers at peak time (8pm to 10pm). Fibre/cable services at the postcode are subject to availability and may differ between properties within a postcode. Speeds can be affected by a range of technical and environmental factors. The speed at the property may be lower than that listed above. You can check the estimated speed and confirm availability to a property prior to purchasing on the broadband provider's website. Providers may increase charges. The information is provided and maintained by Decision Technologies Limited. **This is indicative only and based on a 2-person household with multiple devices and simultaneous usage. Broadband performance is affected by multiple factors including number of occupants and devices, simultaneous usage, router range etc. For more information speak to your broadband provider.
Map data ©OpenStreetMap contributors.





