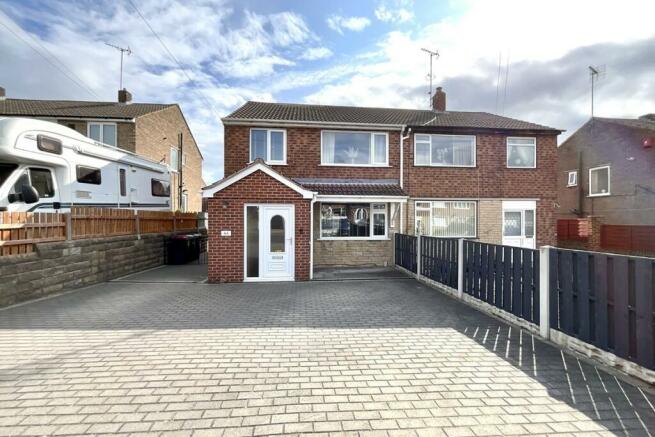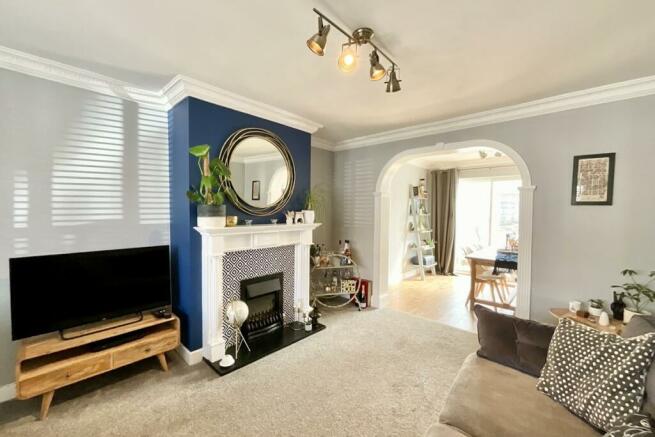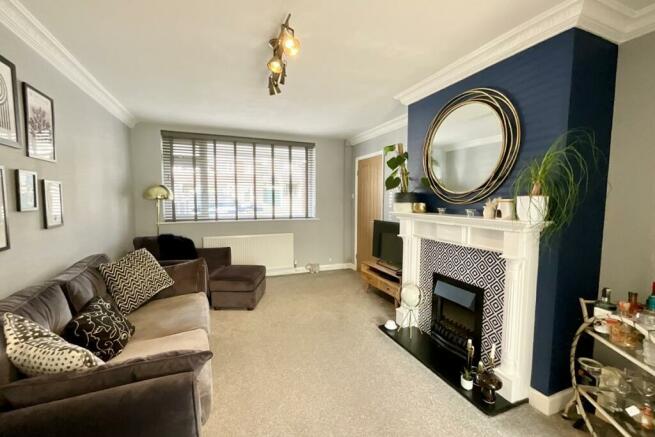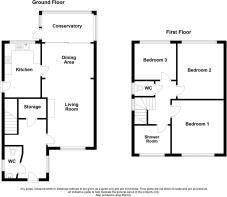
Hail Mary Drive, Woodhouse Mill, Sheffield, S13 9XW

- PROPERTY TYPE
Semi-Detached
- BEDROOMS
3
- BATHROOMS
1
- SIZE
Ask agent
Key features
- SUPERB 3 BEDROOM SEMI-DETACHED PROPERTY
- MUCH IMPROVED BY THE CURRENT VENDORS
- STYLISH & CONTEMPORARY INTERIOR
- MODERN KITCHEN & BATHROOM
- CONSERVATORY
- OFF ROAD PARKING
- DOWNSTAIRS WC
- UPVC DOUBLE GLAZING
- GAS CENTRAL HEATING
- CUL-DE-SAC LOCATION
Description
Much improved by the current vendors, this beautifully presented three-bedroom semi-detached property is situated in a highly regarded residential area, offering modern amenities and a stylish interior. The home benefits from a contemporary kitchen and bathroom, a downstairs WC, and a conservatory that adds versatile living space.
Hallway with stairs rising to the first floor landing.
The lounge is a welcoming space, featuring a stunning fireplace and decorated in contemporary shades, creating a cosy and elegant atmosphere. Flowing seamlessly from the lounge, the dining room offers ample space for a family-sized dining table and chairs. Patio doors lead into the conservatory, extending the living area and providing a bright and airy space that can be used as a sitting room, playroom, or office. A door from the conservatory opens onto the rear garden, blending indoor and outdoor living. The stylish kitchen is equipped with a range of sleek white high-gloss wall and base cabinets, complemented by contrasting work surfaces. It includes integrated appliances such as a hob and oven, offering both functionality and modern design.
To the first floor landing are three well-proportioned bedrooms, each decorated in a neutral palette, providing comfortable and versatile spaces for rest and relaxation. The contemporary bathroom is finished to a high standard, featuring modern fixtures and fittings, creating a luxurious space for daily routines.
The property includes a block paved driveway, providing convenient off-road parking. Side gates offer secure access to the rear garden. The rear garden is designed for ease of maintenance and is fully enclosed with timber fencing, offering privacy and security. The garden also includes a brick-built outhouse, ideal for additional storage.
Situated in a sought-after location, this property is close to local amenities, schools, and public transport links, making it a perfect choice for families and professionals alike.
Accommodation comprises:
* Hallway
* Lounge: 3.3m x 4m (.36) (10' 10" x 13' 1")
* Dining Room: 3.01m x 2.53m (9' 10" x 8' 4")
* Conservatory: 3m x 2m (9' 10" x 6' 7")
* Kitchen: 2.32m x 4m (7' 7" x 13' 1")
* Downstairs wc
* Bedroom: 3.33m x 3.61m (10' 11" x 11' 10")
* Bedroom: 3.05m x 3.58m (10' x 11' 9")
* Bedroom: 2.5m x 2.49m (8' 2" x 8' 2")
* Bathroom
* Separate WC
* Outbuilding
This property is sold on a leasehold basis. The lease length is 239 years and began in 1964. Ground rent of £13.00 is charged on a yearly basis.
- COUNCIL TAXA payment made to your local authority in order to pay for local services like schools, libraries, and refuse collection. The amount you pay depends on the value of the property.Read more about council Tax in our glossary page.
- Band: B
- PARKINGDetails of how and where vehicles can be parked, and any associated costs.Read more about parking in our glossary page.
- Yes
- GARDENA property has access to an outdoor space, which could be private or shared.
- Yes
- ACCESSIBILITYHow a property has been adapted to meet the needs of vulnerable or disabled individuals.Read more about accessibility in our glossary page.
- Ask agent
Hail Mary Drive, Woodhouse Mill, Sheffield, S13 9XW
NEAREST STATIONS
Distances are straight line measurements from the centre of the postcode- Woodhouse Station0.2 miles
- Moss Way Tram Stop1.7 miles
- Beighton/Drake House Lane Tram Stop1.8 miles
About the agent
Comprising of a handpicked team of estate agent professionals The 2Roost Team are here to guide you through your estate agency journey. Whether you are selling your home, looking to make your first purchase, or simply in need of a new rental, we are here to walk you through each step of the process--ensuring smooth transitions and sound choices.
Once a client, always
a friend. Your interests will remain protected with us by your side. We have strength in our established team, but
Industry affiliations



Notes
Staying secure when looking for property
Ensure you're up to date with our latest advice on how to avoid fraud or scams when looking for property online.
Visit our security centre to find out moreDisclaimer - Property reference 31600. The information displayed about this property comprises a property advertisement. Rightmove.co.uk makes no warranty as to the accuracy or completeness of the advertisement or any linked or associated information, and Rightmove has no control over the content. This property advertisement does not constitute property particulars. The information is provided and maintained by 2Roost, Sheffield. Please contact the selling agent or developer directly to obtain any information which may be available under the terms of The Energy Performance of Buildings (Certificates and Inspections) (England and Wales) Regulations 2007 or the Home Report if in relation to a residential property in Scotland.
*This is the average speed from the provider with the fastest broadband package available at this postcode. The average speed displayed is based on the download speeds of at least 50% of customers at peak time (8pm to 10pm). Fibre/cable services at the postcode are subject to availability and may differ between properties within a postcode. Speeds can be affected by a range of technical and environmental factors. The speed at the property may be lower than that listed above. You can check the estimated speed and confirm availability to a property prior to purchasing on the broadband provider's website. Providers may increase charges. The information is provided and maintained by Decision Technologies Limited. **This is indicative only and based on a 2-person household with multiple devices and simultaneous usage. Broadband performance is affected by multiple factors including number of occupants and devices, simultaneous usage, router range etc. For more information speak to your broadband provider.
Map data ©OpenStreetMap contributors.





