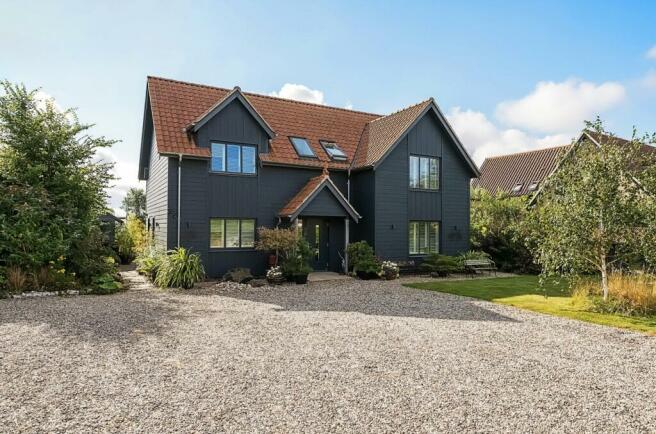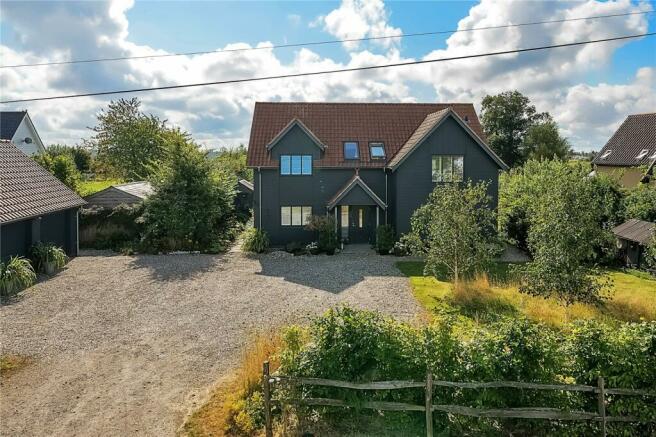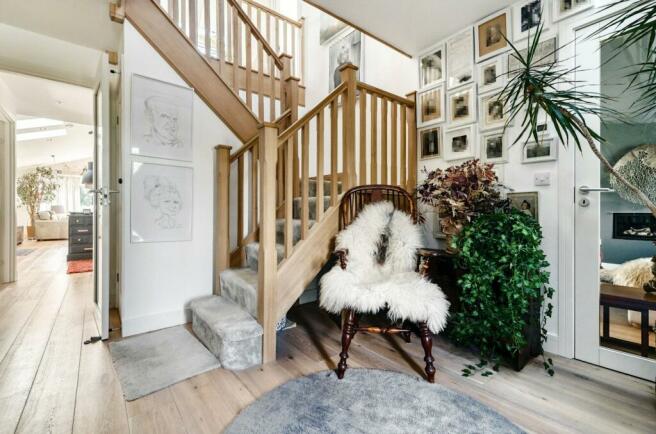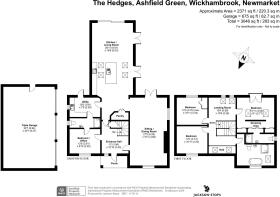
Ashfield Green, Wickhambrook, Suffolk, CB8

- PROPERTY TYPE
Detached
- BEDROOMS
4
- BATHROOMS
3
- SIZE
2,357 sq ft
219 sq m
- TENUREDescribes how you own a property. There are different types of tenure - freehold, leasehold, and commonhold.Read more about tenure in our glossary page.
Freehold
Key features
- An outstanding Scandinavian built home
- Wonderfully set within this tranquil hamlet location
- Delightful gardens of over 0.5 of an acre
- Far-reaching countryside views
- 2 Reception rooms
- Kitchen/living room
- 4 Bedrooms and 3 bath/shower rooms
- Driveway, parking and triple garage
- Front and rear gardens
- Natural pond and decking area
Description
Hall, sitting/dining room, kitchen/living room, study/bedroom four, shower room/cloakroom and utility room. First floor large galleried landing area, master bedroom with en-suite, two further double bedrooms and a family bathroom.
Driveway and parking, triple garage, front and rear gardens, natural pond and decking area and large terrace. In all about 0.54 of an acre (sts).
THE PROPERTY
The Hedges was built by the current owners in 2018 with Svenskhomes who build bespoke Scandinavian eco homes and hence benefits from excellent energy efficiency and is finished to a very high standard with bespoke lighting throughout, ‘Neptune’ styled accommodation, triple glazing throughout, engineered oak flooring, Calor gas fired central heating with underfloor heating to the ground floor and radiator heating to the first floor. The front porch gives access through the front door into a vaulted entrance hall which features the stairs leading to the first-floor galleried landing, understairs storage cupboard and doors to the reception rooms. The sitting/dining room is tastefully presented with alcove shelving, plantation shutters to the front and side windows, French doors to the rear terrace and leads through to the kitchen/living room, which is superbly presented with a wide range of base and eye level units, Dekton glass/ceramic composite high wear quality work surfaces, a large central island and breakfast bar with underset sink unit, integrated dishwasher, full height fridge and larder cupboard and there is a Rangemaster range style cooker with dual electric and gas hobs, electric ovens and a grill. The pantry cupboard is fitted with shelving and intentionally without heating. Two sets of French doors open to the side terrace and large sliding doors open to the rear, there are also four roof light windows. The study/ground floor bedroom has a window to the front with plantation shutters and a door connecting into a shower/cloakroom, which features a double shower cubical, concealed cistern wc, wash basin unit, radiator towel rail and has ceramic floor tiles and splash backs that continues through to the utility room and which features base and eye level units, work surfaces with sink unit, space and plumbing for a washing machine, wall mounted gas fired combi boiler and a door leading out to the garden.
On the first floor a spacious galleried landing room provides further accommodation space with doors to the master bedroom, two further double bedrooms and the luxuriously presented family bathroom. The master bedroom features a dressing room passage which leads to the en-suite shower room to the rear and a Juliet balcony opens to outstanding easterly views over the garden and countryside beyond. The family bathroom is fitted with a designer freestanding bath, walk-in shower, wc and wash basin unit, window to the front with plantation shutter and a radiator towel rail.
OUTSIDE
A gravelled drive and parking area to the front of the property gives access to the detached triple garage, with roller up and over doors, a personal door to the side and loft storage. There is good space to the rear of the garaging for a garden shed and further storage. The front garden is setback behind a post and rail fence and beech hedge and is laid to lawn with several silver birch trees and a corrugated ‘shack’ conceals the Calor gas tank to the side.
The wonderful rear garden, benefits from a ceramic tiled patio terrace which can be accessed from the main reception rooms and offers ideal alfresco dining and entertaining space with external lighting and views to the rear. The garden enjoys borders, mainly planted with perennial plants and the rest is predominantly laid to lawn with long grass meadow areas and a natural pond to the rear with decking. The gardens abut farmland and enjoy far reaching views to the rear.
LOCATION
The Hedges occupies a pleasant, outlying position in the sprawling village of Wickhambrook, with excellent views across the neighbouring countryside. The village has a thriving community with a post office and stores, public house, primary school, doctor’s surgery and a village hall. It is conveniently situated around 10 miles from Newmarket and Bury St Edmunds, both of which offer further amenities including schooling in the private and public sectors, shopping facilities and leisure facilities. For the commuter there is a railway station in Newmarket linking to Cambridge and London and from Bury St Edmunds linking to Stowmarket and London. The village also has a regular bus service. For those wishing to travel by road, there is easy access to the A14 and A11 (M11).
PROPERTY INFORMATION
Services - Mains water and electricity.
Calor gas central heating.
Local Authority - West Suffolk
Council Tax Band TBC
Tenure - Freehold
Broadband - Ofcom states speeds available of up to 80Mbps
Mobile Signal/Coverage - Yes
Viewing - Only by appointment with Jackson-Stops. Tel.
Brochures
Particulars- COUNCIL TAXA payment made to your local authority in order to pay for local services like schools, libraries, and refuse collection. The amount you pay depends on the value of the property.Read more about council Tax in our glossary page.
- Band: TBC
- PARKINGDetails of how and where vehicles can be parked, and any associated costs.Read more about parking in our glossary page.
- Garage,Driveway,Off street
- GARDENA property has access to an outdoor space, which could be private or shared.
- Yes
- ACCESSIBILITYHow a property has been adapted to meet the needs of vulnerable or disabled individuals.Read more about accessibility in our glossary page.
- Ask agent
Ashfield Green, Wickhambrook, Suffolk, CB8
NEAREST STATIONS
Distances are straight line measurements from the centre of the postcode- Kennett Station8.0 miles
About the agent
The Bury St Edmunds office is one of five offices in East Anglia, which ensures a widespread and comprehensive coverage of this unique area. Our clients can deal with partners who have years of experience in the market, a strong local interest and this enables us to offer the degree of commitment, continuity and market expertise that lies at the heart of our service and success in East Anglia.
Industry affiliations



Notes
Staying secure when looking for property
Ensure you're up to date with our latest advice on how to avoid fraud or scams when looking for property online.
Visit our security centre to find out moreDisclaimer - Property reference BSE240193. The information displayed about this property comprises a property advertisement. Rightmove.co.uk makes no warranty as to the accuracy or completeness of the advertisement or any linked or associated information, and Rightmove has no control over the content. This property advertisement does not constitute property particulars. The information is provided and maintained by Jackson-Stops, Bury St Edmunds. Please contact the selling agent or developer directly to obtain any information which may be available under the terms of The Energy Performance of Buildings (Certificates and Inspections) (England and Wales) Regulations 2007 or the Home Report if in relation to a residential property in Scotland.
*This is the average speed from the provider with the fastest broadband package available at this postcode. The average speed displayed is based on the download speeds of at least 50% of customers at peak time (8pm to 10pm). Fibre/cable services at the postcode are subject to availability and may differ between properties within a postcode. Speeds can be affected by a range of technical and environmental factors. The speed at the property may be lower than that listed above. You can check the estimated speed and confirm availability to a property prior to purchasing on the broadband provider's website. Providers may increase charges. The information is provided and maintained by Decision Technologies Limited. **This is indicative only and based on a 2-person household with multiple devices and simultaneous usage. Broadband performance is affected by multiple factors including number of occupants and devices, simultaneous usage, router range etc. For more information speak to your broadband provider.
Map data ©OpenStreetMap contributors.





