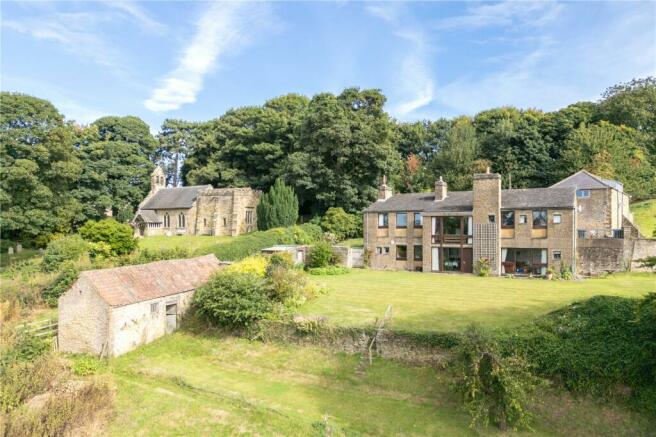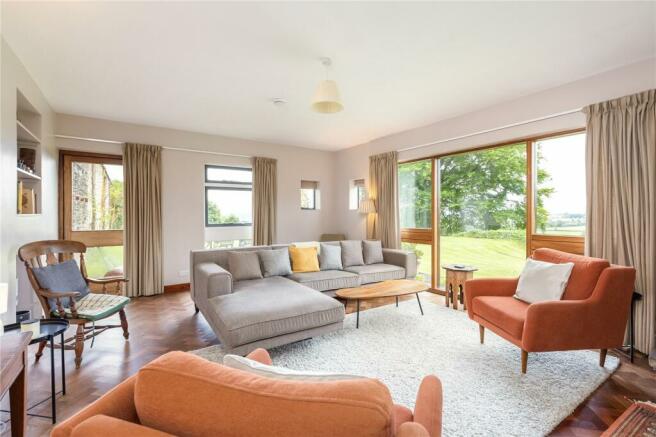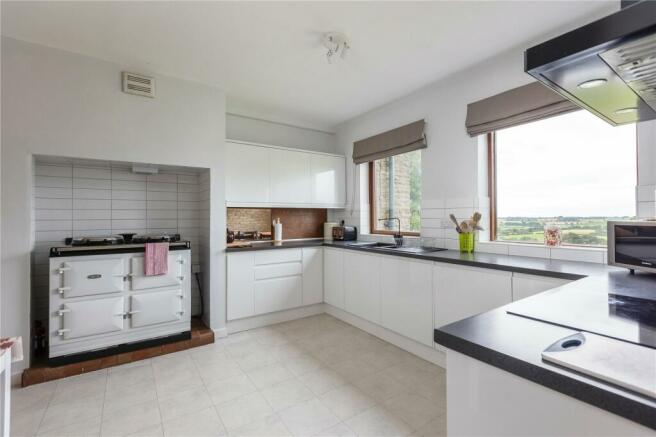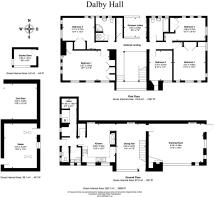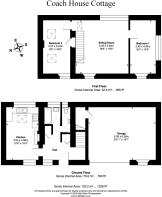Dalby, York, North Yorkshire

- PROPERTY TYPE
Detached
- BEDROOMS
5
- BATHROOMS
2
- SIZE
Ask agent
- TENUREDescribes how you own a property. There are different types of tenure - freehold, leasehold, and commonhold.Read more about tenure in our glossary page.
Freehold
Key features
- Available as a whole or in three lots
- Please refer to online brochure for further details
Description
AVAILABLE AS A WHOLE OR IN THREE LOTS
THE WHOLE £1.225M
LOT ONE: DALBY HALL
Galleried Dining Hall, Drawing Room, Fitted Kitchen with Aga, Domestic Offices, Galleried Landing, Entrance Lobby, 5 bedrooms, Bathroom, Shower Room.
Ample forecourt/turning area, formal lawns, adjoining vegetable/fruit gardens. Traditional stone and pantile range. EPC rating E.
LOT TWO: COACH HOUSE COTTAGE
Entrance Hall, Kitchen with Dining Area, integral garage, Bathroom, separate WC, first floor Sitting Room and 2 bedrooms. EPC Exempt.
LOT THREE: ADJOINING LAND
A parcel of adjoining pastureland of about one third of an acre.
AVAILABLE AS A WHOLE OR IN THREE LOTS
PLEASE REFER TO THE ONLINE BROCHURE FOR DETAILED INFORMATION
The sale of Dalby Hall offers potential purchasers an exciting opportunity to acquire a most wonderfully situated contemporary property with the option of an adjacent cottage and adjoining pasture land in a quite stunning position in a beautiful yet accessible part of the countryside.
Lot 1 – Dalby Hall
Bearing witness to its hillside position, the gravelled forecourt lies at first floor level and gives direct access to an Entrance Lobby where a door within an inner screen opens to the Galleried Landing and an open tread staircase descends to the ground floor via a deep Half-Landing with woodblock floor, exposed stone elevation, boarded ceiling and large glazed screen offering wonderful southerly views. At ground floor level is a most atmospheric galleried Dining Hall effectively occupying its own atrium with parquet floor, built in glass fronted china display cabinets and glazed screen with views to the front lawn. The remainder of the eastern section of the ground floor is given over to a wonderful south facing Drawing Room with parquet floor, exposed stone elevations and stone fireplace. Again, a large glazed screen provides wonderful southerly views whilst to the eastern gable is a garden door to the front lawn.
The western side of the house is occupied by the domestic offices and the Kitchen with tiled floor and 2-oven Aga and a door opens to a useful Pantry. The remaining domestic offices lie off a side Hall and comprise a Utility Room, separate WC and various stores comprising a freezer room, boiler room and garden store.
To the eastern wing of the first floor are three bedrooms and a Bathroom whilst to the western wing are two further bedrooms and a Shower Room.
Externally, the gardens and grounds are true delight and do indeed form the perfect setting for this wonderful property. The gravelled forecourt is bounded by mature annuals and perennials to include Currant, Japanese Berberis and Cotoneaster. To the front of the Church boundary wall is a sloping lawn bounded by Viburnum, Lilac and Privet whilst a prolific Canary Island Ivy surmounts much of the wall. At a lower level is a brick and timber garden store and beyond, is a traditional stone and pantile former stable range comprising an open fronted Cart Shed and a Stable currently used as a general garden store. The principal gardens are lawned and to the western edge is a stone wall bounded by a deep shaped bed containing a plethora of mature plants and shrubs to include Climbing Rose, Hydrangea, Bay, Roses and a host of annuals. Adjacent, a short flight of stone steps leads down to a lower terraced area of garden. The principal lawn is to the east of the house and is laid down to a good level lawn which could equally be used as a grass tennis court or croquet lawn and is bounded on its northern side by a high stone wall surmounted by Roses and Clematis. Below lies the terraced area which contains a magnificent specimen Beech and enables a most pleasant circular walk.
To the east of the grounds lies a small Orchard containing various trees and there are also a number of fruit canes. Beyond lies the vegetable and flower garden bounded on its northern side by a stone retaining wall where there are Ornamental Fig, Roses, Redcurrant and a metal greenhouse. At the lower level is a fine boundary hedge of Holly, Hazel and Hawthorn.
Lot 2 – Coach House Cottage
Adjoining the forecourt is this fine stone former Coach House which has been converted to provide a pleasant two bedroom cottage with the reception room arranged to the first floor so as to capture the splendid views. An ample Hall with exposed stone elevations leads directly to a separate WC and a Bathroom. Beyond is a good sized Dining Kitchen being open to the ridge with exposed stone elevations, roof light and open fire with stone hearth. There is a full height sash window to the western elevation.
To the first floor is a spacious Sitting Room being open to the ridge with exposed structural timbers and a picture window to the eastern gable offers extensive south and easterly views. To this floor are two further bedrooms, both being open to the ridge. To the ground floor also is a most useful integral Garage with electric up and over door, water and power supply.
Lot 3 – Adjoining Land
Adjoining the eastern elevation of Coach House Cottage is a parcel of grassland extending to about one third of an acre which may usefully be acquired in conjunction with either Dalby Hall or Coach House Cottage. There is vehicular access from the public highway immediately adjacent to the entrance gateposts to Dalby Hall.
Dalby Hall - Council Tax Band G.
Coach House Cottage - Council Tax Band C.
Brochures
Web DetailsParticulars- COUNCIL TAXA payment made to your local authority in order to pay for local services like schools, libraries, and refuse collection. The amount you pay depends on the value of the property.Read more about council Tax in our glossary page.
- Band: G
- PARKINGDetails of how and where vehicles can be parked, and any associated costs.Read more about parking in our glossary page.
- Yes
- GARDENA property has access to an outdoor space, which could be private or shared.
- Yes
- ACCESSIBILITYHow a property has been adapted to meet the needs of vulnerable or disabled individuals.Read more about accessibility in our glossary page.
- Ask agent
Dalby, York, North Yorkshire
NEAREST STATIONS
Distances are straight line measurements from the centre of the postcode- Malton Station9.3 miles
Notes
Staying secure when looking for property
Ensure you're up to date with our latest advice on how to avoid fraud or scams when looking for property online.
Visit our security centre to find out moreDisclaimer - Property reference YOR240007. The information displayed about this property comprises a property advertisement. Rightmove.co.uk makes no warranty as to the accuracy or completeness of the advertisement or any linked or associated information, and Rightmove has no control over the content. This property advertisement does not constitute property particulars. The information is provided and maintained by Humberts, York. Please contact the selling agent or developer directly to obtain any information which may be available under the terms of The Energy Performance of Buildings (Certificates and Inspections) (England and Wales) Regulations 2007 or the Home Report if in relation to a residential property in Scotland.
*This is the average speed from the provider with the fastest broadband package available at this postcode. The average speed displayed is based on the download speeds of at least 50% of customers at peak time (8pm to 10pm). Fibre/cable services at the postcode are subject to availability and may differ between properties within a postcode. Speeds can be affected by a range of technical and environmental factors. The speed at the property may be lower than that listed above. You can check the estimated speed and confirm availability to a property prior to purchasing on the broadband provider's website. Providers may increase charges. The information is provided and maintained by Decision Technologies Limited. **This is indicative only and based on a 2-person household with multiple devices and simultaneous usage. Broadband performance is affected by multiple factors including number of occupants and devices, simultaneous usage, router range etc. For more information speak to your broadband provider.
Map data ©OpenStreetMap contributors.
