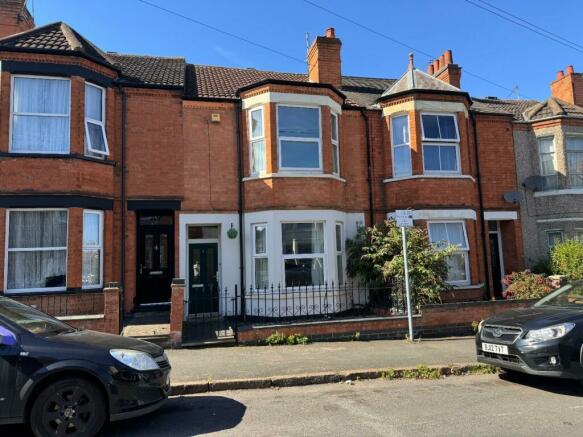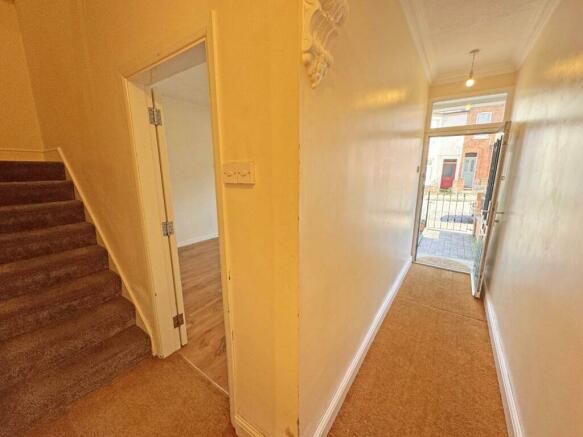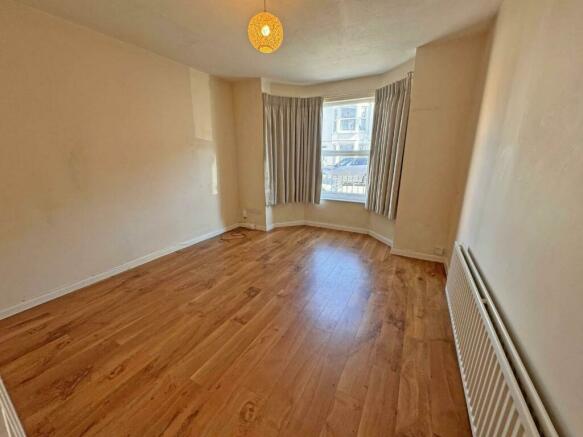
Grosvenor Road, Rugby

Letting details
- Let available date:
- Now
- Deposit:
- £1,615A deposit provides security for a landlord against damage, or unpaid rent by a tenant.Read more about deposit in our glossary page.
- Min. Tenancy:
- Ask agent How long the landlord offers to let the property for.Read more about tenancy length in our glossary page.
- Let type:
- Long term
- Furnish type:
- Unfurnished
- Council Tax:
- Ask agent
- PROPERTY TYPE
Terraced
- BEDROOMS
3
- BATHROOMS
3
- SIZE
Ask agent
Key features
- Three / Four Bedroom
- Traditional Victorian Terrace
- Unfurnished
- Available Late September
- Three Bathrooms
- Two / Three Reception Rooms
- Kitchen And Utility Room
- Enclosed Rear Garden
- Close To Amenities
- Energy Efficiency Rating C
Description
The property is conveniently situated being within walking distance of Rugby railway station which operates mainline services to London Euston and Birmingham New Street in approximately 50 and 30 minutes respectively making this location ideal for commuters. Close by, in the town centre, there are shops, restaurants, public houses, Rugby theatre, Rugby library, Caldecott park and Rugby School.
Accommodation Comprises - Entry via partly glazed composite door into:
Entrance Hall - Tiled floor. Dogleg staircase rising to first floor landing. Radiator. Thermostat control for central heating. Doors off to:
Lounge - 4.29m x 3.67m (14'0" x 12'0") - Bay window to front aspect. Wood laminate floor covering.
Dining Room / Bedroom Four - 4.59m x 3.72m (15'0" x 12'2") - Window to rear aspect. Wood laminate floor covering. Victorian style fireplace. Understairs storage cupboard.
Breakfast Room - Window to side aspect. Tiled floor. Radiator. Cupboard housing central heating boiler. Further storage cupboard into chimney breast. Door to:
Kitchen - 3.16m x 3.16m (10'4" x 10'4") - Refitted with a range of base and eye level units. Roll top work surface space incorporating a stainless steel sink and drainer unit with mixer tap over. Built in three ring hob, oven and extractor fan. Space for a fridge/freezer. Two windows to side aspect. Partly glazed upvc door to rear garden. Walkway through to:
Utility Area - Space and plumbing for a washing machine and tumble dryer. Wood laminate floor covering. Door to:
Ground Floor Shower Room - With suite to comprise; shower cubicle with mixer shower, pedestal wash hand basin and low level w.c. Tiling to all splash areas. Extractor fan. Radiator. Frosted window to side elevation. Frosted window to rear elevation.
First Floor Landing - Radiator. Doors to:
Bedroom One - 4.73m x 4.46m (15'6" x 14'7") - Bay window to front aspect. Two radiators.
Bedroom Two - 3.71m x 3.58m (12'2" x 11'8") - Window to rear. Radiator.
Bedroom Three - 3.15m x 3.19m (10'4" x 10'5") - Window to rear. Radiator.
Bathroom - With suite to comprise; panelled bath with electric shower and screen, pedestal wash hand basin and low level w.c. Tiling to splash areas. Chrome radiator. Frosted window to side elevation.
Shower Room - hower cubicle with electric shower, pedestal wash hand basin and low level w.c. Vinyl floor covering. Tiling to splash areas. Extractor fan. Window to side elevation.
Front Garden - Courtyard style garden laid to slate chippings with pathway to entrance. Wrought iron fencework and gate.
Rear Garden - Hard landscaped with raised flower borders and a cherry tree. Rear pedestrian access. External lighting.
Agents Note - Deposit: £1615.38
Length Of Tenancy: 6 Months
Local Authority: Rugby
Council Tax Band: C
Energy Efficiency Rating: C
Brochures
Grosvenor Road, RugbyBrochure- COUNCIL TAXA payment made to your local authority in order to pay for local services like schools, libraries, and refuse collection. The amount you pay depends on the value of the property.Read more about council Tax in our glossary page.
- Band: C
- PARKINGDetails of how and where vehicles can be parked, and any associated costs.Read more about parking in our glossary page.
- Ask agent
- GARDENA property has access to an outdoor space, which could be private or shared.
- Yes
- ACCESSIBILITYHow a property has been adapted to meet the needs of vulnerable or disabled individuals.Read more about accessibility in our glossary page.
- Ask agent
Grosvenor Road, Rugby
NEAREST STATIONS
Distances are straight line measurements from the centre of the postcode- Rugby Station0.3 miles

Having started as a pure estate agency business back in 1996 Horts is now proud to offer the same great service standards to those wishing to rent their property. Although operating under the same roof, these two businesses have a fundamental difference. With estate agency the hard work ends when the client moves in, with property management it starts!
Horts Lettings is also a member of ARLA which means that our knowledge, systems and procedures have been properly checked and vetted.
Notes
Staying secure when looking for property
Ensure you're up to date with our latest advice on how to avoid fraud or scams when looking for property online.
Visit our security centre to find out moreDisclaimer - Property reference 33316048. The information displayed about this property comprises a property advertisement. Rightmove.co.uk makes no warranty as to the accuracy or completeness of the advertisement or any linked or associated information, and Rightmove has no control over the content. This property advertisement does not constitute property particulars. The information is provided and maintained by Horts Estate Agents, Rugby. Please contact the selling agent or developer directly to obtain any information which may be available under the terms of The Energy Performance of Buildings (Certificates and Inspections) (England and Wales) Regulations 2007 or the Home Report if in relation to a residential property in Scotland.
*This is the average speed from the provider with the fastest broadband package available at this postcode. The average speed displayed is based on the download speeds of at least 50% of customers at peak time (8pm to 10pm). Fibre/cable services at the postcode are subject to availability and may differ between properties within a postcode. Speeds can be affected by a range of technical and environmental factors. The speed at the property may be lower than that listed above. You can check the estimated speed and confirm availability to a property prior to purchasing on the broadband provider's website. Providers may increase charges. The information is provided and maintained by Decision Technologies Limited. **This is indicative only and based on a 2-person household with multiple devices and simultaneous usage. Broadband performance is affected by multiple factors including number of occupants and devices, simultaneous usage, router range etc. For more information speak to your broadband provider.
Map data ©OpenStreetMap contributors.




