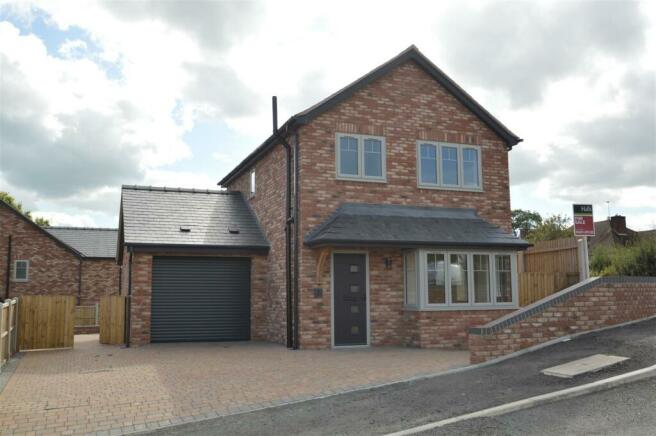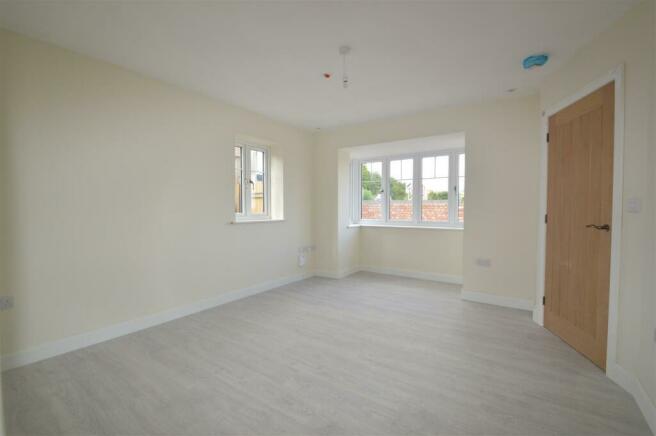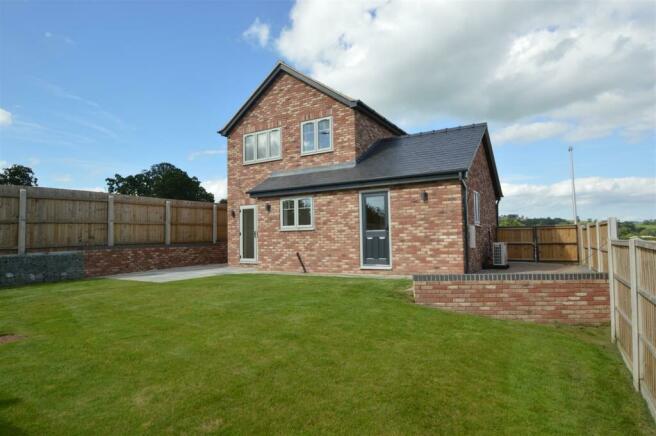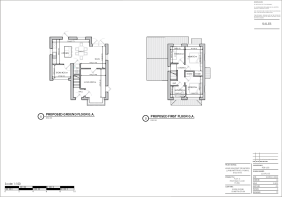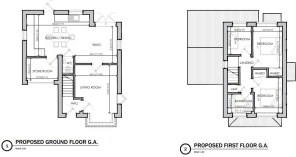
Breidden View, Llansantffraid

- PROPERTY TYPE
House
- BEDROOMS
3
- BATHROOMS
1
- SIZE
Ask agent
- TENUREDescribes how you own a property. There are different types of tenure - freehold, leasehold, and commonhold.Read more about tenure in our glossary page.
Freehold
Key features
- Architect Designed Home
- Spaciously Proportioned
- High Quality Finish
- Parking for 2/3 Cars
- Views over Farmland
- Village Amenities Close By
Description
Directions - From Oswestry proceed along the A483 towards Llynclys. On reaching the Llynclys cross roads turn right sign posted Llansantffraid. Turn left and continue until reaching the village of Llansantffraid whereby the select development will be viewed to the left hand side.
Situation - Situated in Llansantffraid which is a thriving village with a School, Doctors' Surgery, Restaurant, Public House and shops and is within easy reach of arterial roads. The market town of Oswestry provides a good range of shopping and leisure facilities and affords easy access to the A5 trunk road which allows daily travelling to Shrewsbury and Telford to the South and Wrexham, Chester and The Wirral to the North West.
Description And Specification - Halls are delighted with instructions to offer this unique and high quality new build detached house for sale by private treaty. The specification briefly offers:
* attractively fitted carpets and floor coverings
* high quality fittings to the kitchen and bathroom
* majority Neff appliances including hob unit, extractor hood, twin ovens, integrated dishwasher and fridge/freezer
* stunning open plan kitchen/dining/snug
* Air Source heating system with underfloor to ground floor and radiators to first floor
* block pavier parking area and side storage area
* electric external door to store room for easy access
* patio and lawned garden
* 7 Year Architects Warranty
Storm Porch -
Entrance Hall - With wide bay window to front providing views over open farmland, high level TV point.
Living Room - 4.11m x 3.61m (13'6 x 11'10) - With bay window aspect out to fields.
Open Plan Kitchen/Dining/Snug - 5.36m x 3.56m and 3.61m x 3.12m (17'7 x 11'8 and 1 - With wood effect ceramic floor tiles, ceiling downlighters. Extensive quartz work surfaces with upstand together with built-in sink unit. Built-in ELECTRIC NEFF CERAMIC HOB UNIT with NEFF EXTRACTOR HOOD overhead. A comprehensive range of sage coloured face base and eye level cupboards including pan drawer unit. Integrated BOSCH DISH WASHER, built-in ELECTRIC NEFF TWIN OVENS (to be verified), integrated FRIDGE/FREEZER units. Ample space for dining table, rear external entrance door, twin French doors leading out to the patio and rear garden.
Guest Cloaks/Wc - With ceramic tiled floor, low level flush WC, vanity unit with wash hand basin.
Store/Utility Room - 2.72m x 1.93m (8'11 x 6'4) - With wood effect ceramic tiled floor, worktop with cupboard under, space and plumbing for washing machine.
First Floor Landing - With cupboard containing hot water cylinder (pressurised system), access to loft space.
Bedroom 1 - 3.53m x 2.51m (11'7 x 8'3) - With recess for wardrobe, rear window aspect out onto the garden.
Bedroom 2 - 3.02m x 2.36m (9'11 x 7'9) - With recess for wardrobe, front window aspect providing views out onto farmland.
Bedroom 3 - 2.39m x 2.06m (7'10 x 6'9) - With rear window aspect out onto the garden.
Bathroom - 2.18m x 1.63m (7'2 x 5'4) - With L shaped panelled bath with mainly tiled walls above and wall mounted direct feed shower unit with rain head and handheld attachment and splash screen, vanity unit with wash hand basin and cupboard under, close coupled WC with concealed cistern. Chrome ladder radiator, ceiling downlighters, wood effect vinyl floor covering.
Outside - The property provides an attractive BLOCK PAVED FORECOURT area with parking space for 2/3 cars or alternatively part use as a patio area with ample scope to provide pot plants. To the side of the house twin gates give access to a FURTHER BLOCK PAVED AREA which also houses the Aerona 3 Air Source heating unit. Across the rear of the house is a STONE FLAGGED PATH AND PATIO, which also adjoins the dining area French doors and returns along the alternative side of the house with a further gate to the front. There is a rear lawn with scope to further landscape if required. External cold water tap, external front and rear wall lighting.
General Remarks -
Services - We understand that the property has the benefit of mains water, electricity and drainage. Air Source heating system None of these services have been tested.
Tenure - The property is said to be of freehold tenure and vacant possession will be given on completion of the purchase.
Council Tax Band - The property is in Council Tax Band B - Powys Council.
Reservation Deposit - In order to reserve the property a refundable deposit in the sum of £1,000 will be required in order to hold the property and is required to be paid prior to instructing solicitors. This deposit will form part of the purchase price and be held by the vendor's solicitor.
Viewings - Viewing strictly through Halls, 20 Church Street, Oswestry, SY11 2SP - .
Brochures
Breidden View, LlansantffraidBrochure- COUNCIL TAXA payment made to your local authority in order to pay for local services like schools, libraries, and refuse collection. The amount you pay depends on the value of the property.Read more about council Tax in our glossary page.
- Band: TBC
- PARKINGDetails of how and where vehicles can be parked, and any associated costs.Read more about parking in our glossary page.
- Yes
- GARDENA property has access to an outdoor space, which could be private or shared.
- Yes
- ACCESSIBILITYHow a property has been adapted to meet the needs of vulnerable or disabled individuals.Read more about accessibility in our glossary page.
- Ask agent
Breidden View, Llansantffraid
NEAREST STATIONS
Distances are straight line measurements from the centre of the postcode- Welshpool Station8.3 miles
About the agent
Halls is the number one choice for selling properties ranging from terraced town houses to large country estates. We also deal with letting and the development of residential, agricultural and commercial property. We provide a complete package of professional property services and employ the latest computer technology to reach the widest possible audience.
Industry affiliations




Notes
Staying secure when looking for property
Ensure you're up to date with our latest advice on how to avoid fraud or scams when looking for property online.
Visit our security centre to find out moreDisclaimer - Property reference 33315871. The information displayed about this property comprises a property advertisement. Rightmove.co.uk makes no warranty as to the accuracy or completeness of the advertisement or any linked or associated information, and Rightmove has no control over the content. This property advertisement does not constitute property particulars. The information is provided and maintained by Halls Estate Agents, Oswestry. Please contact the selling agent or developer directly to obtain any information which may be available under the terms of The Energy Performance of Buildings (Certificates and Inspections) (England and Wales) Regulations 2007 or the Home Report if in relation to a residential property in Scotland.
*This is the average speed from the provider with the fastest broadband package available at this postcode. The average speed displayed is based on the download speeds of at least 50% of customers at peak time (8pm to 10pm). Fibre/cable services at the postcode are subject to availability and may differ between properties within a postcode. Speeds can be affected by a range of technical and environmental factors. The speed at the property may be lower than that listed above. You can check the estimated speed and confirm availability to a property prior to purchasing on the broadband provider's website. Providers may increase charges. The information is provided and maintained by Decision Technologies Limited. **This is indicative only and based on a 2-person household with multiple devices and simultaneous usage. Broadband performance is affected by multiple factors including number of occupants and devices, simultaneous usage, router range etc. For more information speak to your broadband provider.
Map data ©OpenStreetMap contributors.
