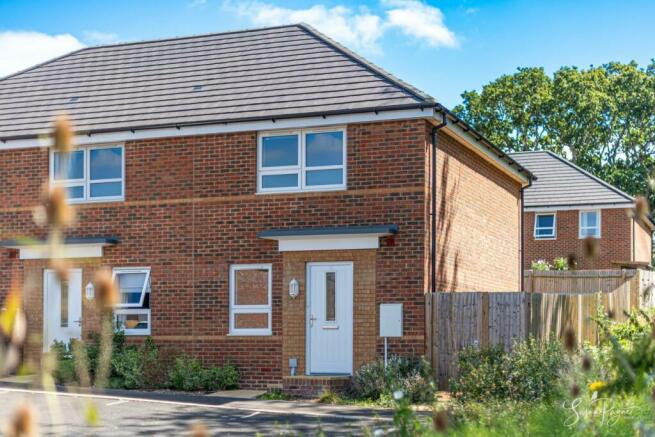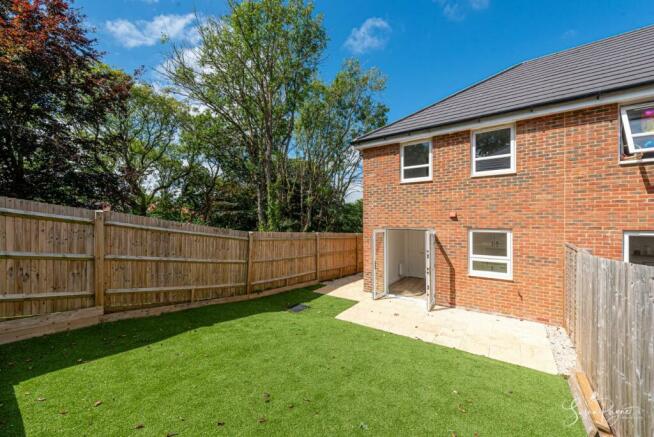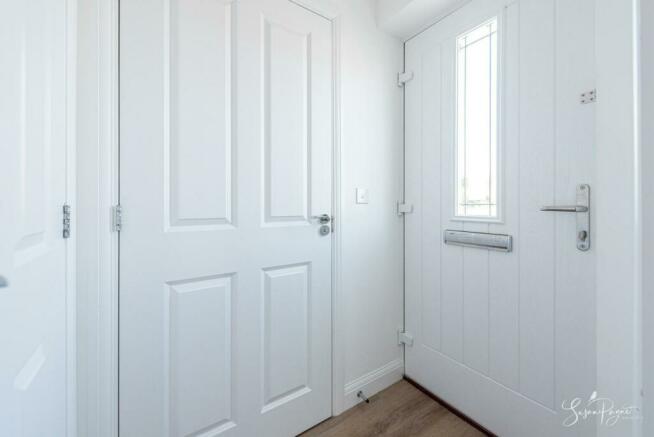Wintergreen Gardens, Newport

- PROPERTY TYPE
End of Terrace
- BEDROOMS
3
- BATHROOMS
1
- SIZE
680 sq ft
63 sq m
- TENUREDescribes how you own a property. There are different types of tenure - freehold, leasehold, and commonhold.Read more about tenure in our glossary page.
Freehold
Key features
- Three-bedroom end-of-terrace family home
- Maintained and presented to a high standard throughout
- Balance of NHBC warranty remaining (approx. 8 years)
- Rural walks and rides on the doorstep
- Fully enclosed low maintenance rear garden
- Allocated parking directly outside for two vehicles
- Prime position on the edge of Pan Country Park
- Convenient central Island position close to amenities
- Double-glazed windows and biomass central heating
- Offered for sale chain free and ready to move into
Description
95 Wintergreen Gardens is in exceptionally good condition and is presented with fresh white décor and modern neutral floor coverings throughout. With an upgraded kitchen and bathroom from the original base specification, the property also benefits from a wider plot due to its end terrace position, and a low-maintenance garden complete with a patio. The property was purchased and upgraded from new in 2022, having been successfully let since, and is now offered for sale chain-free and ready to move into. Accommodation comprises an entrance hall, a spacious living room and an open-plan kitchen/diner with French doors out to the garden on the ground floor, with three bedrooms and a bathroom on the first floor.
The property forms part of the popular Bluebell Meadows development, set within a 10-hectare county park environment offering a beautiful nature reserve to explore, a choice of play areas and a local recycling centre. The property is just a fifteen-minute walk from the heart of Newport which provides an array of high street shops and supermarkets, cafes, bars and restaurants, and a cinema. Just outside of the bustling town, a relaxing flat-level walk all the way to Island Harbour can be enjoyed along the peaceful Medina Estuary which is a haven for plenty of local wildlife and plants, including wading birds such as the oystercatcher and redshank. There is a good choice of schools close by at primary and secondary level, and the Isle of Wight College is also on the outskirts of Newport. Frequent bus routes serve nearby Staplers Road and all Island bus services connect in Newport town centre linking to other major towns of the Island and intermediate villages. Being centrally located means you're never far from all the wonderful things that our beautiful Island has to offer, including the beautiful West Wight with its unspoilt beaches and rugged coastline.
Welcome To 95 Wintergreen Gardens - Set in a tucked-away spot at the end of a quiet residential street, with a backdrop of mature trees and planting to the side, the property is smartly presented with a red-brick façade and white UPVC double-glazing, and a white composite door leads into the entrance hall.
Entrance Hall - 1.27m x 1.00m (4'1" x 3'3") - Fresh white walls and high-quality wood-laminate flooring start in the entrance hall and continue throughout the ground floor of the property. Doors lead to the cloakroom and into the living room and a door provides access into a useful coats cupboard.
Living Room - 4.92m x 3.24m (16'1" x 10'7") - The living room is spacious and light, with a window to the front aspect. Electrical/data connection points have been perfectly placed for TV installation. Stairs lead to the first-floor, and there is a door to the kitchen/diner.
Kitchen/Diner - 4.19m x 2.53m (13'8" x 8'3") - A fabulous space at the heart of the home, the kitchen/diner is flooded with natural light with plenty of room for a dining set and fantastic French doors leading out to the garden. The kitchen wraps around one end of the room and comprises a blend of glossy white units, complemented with stone-effect worktops and upstands. Integrated appliances include an oven, hob and extractor hood, plus there is space for a fridge/freezer and a washing machine. An inset sink and drainer is set beneath a window which looks over the rear garden. There is also a large understairs cupboard, which is also home to the biomass boiler.
Cloakroom - The useful cloakroom has a modern corner pedestal basin with a mixer tap, tiled splashback and a mirrored corner cabinet over, and a matching dual-flush low-level WC.
First-Floor Landing - extending to 2.97m (extending to 9'8") - A characterful turning staircase has a fresh white balustrade, with a high-quality neutral carpet and white walls which flow into all three bedrooms. A hatch gives access to the loft, and there are doors to all three bedrooms and the bathroom.
Bedroom One - 4.18m x 2.42m max (13'8" x 7'11" max) - The primary bedroom is spacious, and has a window to the front aspect with views to the woodland beyond, and a built-in over-stairs cupboard which provides a useful amount of additional storage.
Bedroom Two - 3.13m x 2.28m max (10'3" x 7'5" max) - The second bedroom also has views over the neighbouring gardens to the trees beyond, and also has a useful recess ideal for a dressing table.
Bedroom Three - 2.06m x 2.51m max (6'9" x 8'2" max) - Another light and bright room, with a window to the rear aspect, a useful recess and a built-in cupboard which is home to the hot-water system.
Bathroom - 2.19m x 1.92m (7'2" x 6'3") - The family bathroom is presented in a combination of contemporary grey tiles, white walls and wood-laminate flooring. The white suite consists of a full-size bath with a shower over and a glass screen, a pedestal basin with a mixer tap and a mirror over, and a matching dual-flush low-level WC.
Outside & Parking - To the front, two allocated parking spaces are located directly in front of the property. There is a small border with well-established planting and also a secure gate which connects to the rear garden. To the rear, a paved terrace spans the house and extends to the side of the property, providing a fabulous outside dining or seating area. Beyond the terrace, there is a high-quality lazy-lawn and to the top of the garden, a raised bed has been incorporated which is full of decorative planting. The garden is enclosed with a smart fence, with the trees of the neighbouring woodland visible beyond.
95 Wintergreen Gardens provides a wonderful opportunity to purchase an exceptionally well-presented modern home, complete with the balance of NHBC warranty, set in an extremely convenient and popular location on the outskirts of Newport. An early viewing with the sole agent Susan Payne Property is highly recommended.
Additional Details - Tenure: Freehold
Council Tax Band: C (approx. £2,087.22 pa – Isle of Wight Council 2024/2025)
Services: Mains water, drainage, electricity, biomass central heating.
Agent Notes:
The information provided about this property does not constitute or form part of an offer or contract, nor may it be regarded as representations. All interested parties must verify accuracy and your solicitor must verify tenure/lease information, fixtures and fittings and, where the property has been extended/converted, planning/building regulation consents. All dimensions are approximate and quoted for guidance only and their accuracy cannot be confirmed. Reference to appliances and/or services does not imply that they are necessarily in working order or fit for the purpose. Susan Payne Property Ltd. Company no. 10753879.
Brochures
Wintergreen Gardens, Newport- COUNCIL TAXA payment made to your local authority in order to pay for local services like schools, libraries, and refuse collection. The amount you pay depends on the value of the property.Read more about council Tax in our glossary page.
- Band: C
- PARKINGDetails of how and where vehicles can be parked, and any associated costs.Read more about parking in our glossary page.
- Communal
- GARDENA property has access to an outdoor space, which could be private or shared.
- Yes
- ACCESSIBILITYHow a property has been adapted to meet the needs of vulnerable or disabled individuals.Read more about accessibility in our glossary page.
- Ask agent
Wintergreen Gardens, Newport
NEAREST STATIONS
Distances are straight line measurements from the centre of the postcode- Lake Station6.0 miles
- Shanklin Station6.1 miles

Notes
Staying secure when looking for property
Ensure you're up to date with our latest advice on how to avoid fraud or scams when looking for property online.
Visit our security centre to find out moreDisclaimer - Property reference 33315684. The information displayed about this property comprises a property advertisement. Rightmove.co.uk makes no warranty as to the accuracy or completeness of the advertisement or any linked or associated information, and Rightmove has no control over the content. This property advertisement does not constitute property particulars. The information is provided and maintained by Susan Payne Property, Wootton Bridge. Please contact the selling agent or developer directly to obtain any information which may be available under the terms of The Energy Performance of Buildings (Certificates and Inspections) (England and Wales) Regulations 2007 or the Home Report if in relation to a residential property in Scotland.
*This is the average speed from the provider with the fastest broadband package available at this postcode. The average speed displayed is based on the download speeds of at least 50% of customers at peak time (8pm to 10pm). Fibre/cable services at the postcode are subject to availability and may differ between properties within a postcode. Speeds can be affected by a range of technical and environmental factors. The speed at the property may be lower than that listed above. You can check the estimated speed and confirm availability to a property prior to purchasing on the broadband provider's website. Providers may increase charges. The information is provided and maintained by Decision Technologies Limited. **This is indicative only and based on a 2-person household with multiple devices and simultaneous usage. Broadband performance is affected by multiple factors including number of occupants and devices, simultaneous usage, router range etc. For more information speak to your broadband provider.
Map data ©OpenStreetMap contributors.




