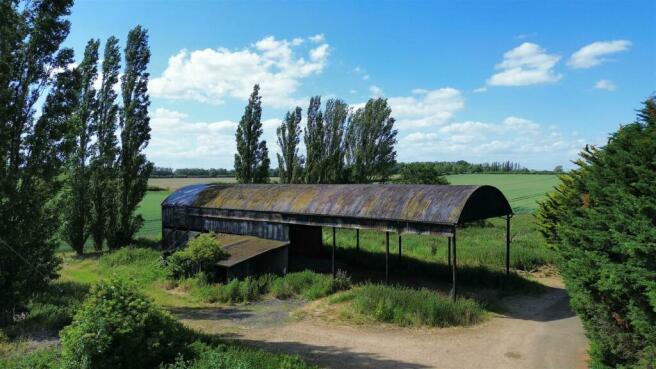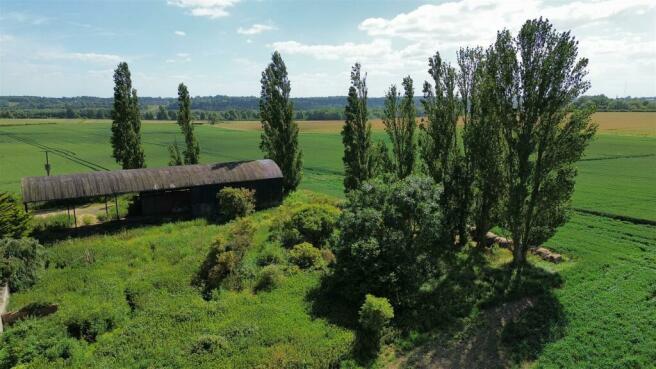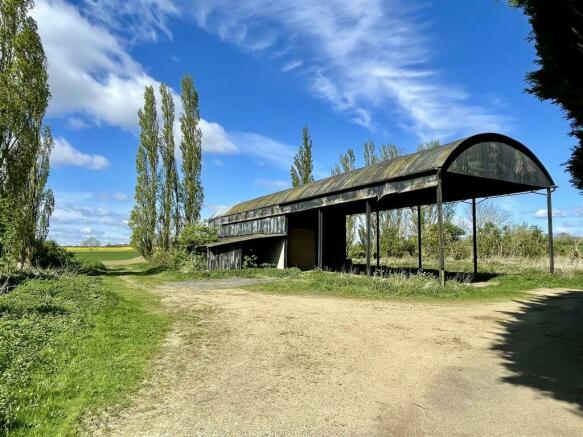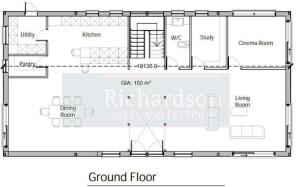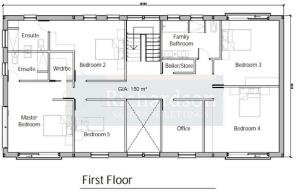Folly Farm, Uffington, Stamford, PE9 4TE
- PROPERTY TYPE
Plot
- SIZE
Ask agent
Key features
- Excellent opportunity to acquire a one off building plot with stunning views
- 2 miles of Stamford in a semi rural location
- Planning Permission granted for the demolition of the existing building and the erection of a replacement dwelling and detached garage
- Plans include master and guest suite, 2 further double bedrooms
- Plans show open plan living, dining and kitchen with utility, pantry, and cinema room
- Covenant in place to limit the site to one single dwelling
Description
Stamford - Stamford is renowned for its Georgian architecture and regularly appears as a prime location within various national newspaper “best places to live” features. There is a weekly Friday Market and a fortnightly Farmers’ Market. There is also a great variety of restaurants, hotels and boutique shops to explore. Approximately two miles to the east of Stamford and visible from the proposed site is the historic Burghley House, which is host to the Burghley Horse Trials, with stunning gardens and parkland providing many walks right on your doorstep. The A1 runs to the west of the town and provides easy access both north and south and a link to the A14, A47 and M25. The nearby Cathedral City of Peterborough, with its comprehensive shopping and leisure facilities, has a mainline rail station with high-speed trains to London Kings Cross.
The area has excellent state and private schooling in Stamford, Oakham, Uppingham and Oundle.
Leisure pursuits including golf at Burghley Park, Luffenham Heath and Greetham are close by. Rutland Water with its nature reserve, water sports and trout fishing is some seven miles to the west.
Planning Permission - Full Planning Permission was granted, subject to conditions, by South Kesteven District Council for the Demolition of existing agricultural building and erection of a dwelling and detached garage, under planning reference S23/0537 dated 27th July 2023. Full planning information and drawings are available for inspection on the South Kesteven Planning website or available from the Joint Agents Richardson or Longstaff.
Services - Electricity: There is a transformer on a pole close to the site. Inquiries made to Network Services for the National Grid have confirmed that a 3 phase domestic should be available, with a new cable laid from the transformer to the site. Conformation of likely costs via National Grid are available from the agents.
Water: A new supply pipe would need to be laid from Newstead Lane over Carrs Lodge, Folly Farm, and the adjoining field west of the site. The vendors will provide an easement for the new supply. (A charge maybe issued for any loss of crop) The agents have obtained an independent quote for the likely cost for a new water main to be laid which is available for inspection.
Sewerage: The purchaser will be responsible for a private on site treatment plant to be installed.
Gas: There is no mains gas connection.
Proposed Property - The planning permission is for a new substantial property finished in a Dutch Barn style under an arched black metal sheet roof with a combination of natural timber cladding and grey powder coated aluminium panels, combined with grey powder coated aluminium windows and doors giving the property a striking appearance. The plans show open plan living, dining and kitchen with utility, pantry, study, wc and cinema room. To the first floor Master and guest suite, 2 further double bedrooms, home office and family bathroom. In all approximately 300 sqm (3229 sqft) of accommodation with large picture windows to all sides and the Juliet balcony's to two bedrooms will make the most of the lovely views and allow plenty of natural light to flow throughout the property. There is a detached double garage to the side of the property and the plot extends to approximately 0.6 acre, subject to survey.
Agents Notes - Folly Farm Barn will have an equal responsibility of 25%, for the cost of maintenance and upkeep to the driveway to the property (shown No. 4 on plan.) It will also own a section of driveway (shown No. 3 on plan) which the neighboring property will have right of way over giving access to their own property. Maintenance and upkeep for this section (3) will be split 50/50 between the two properties.
The information for the electric and water supply is provided by the agents to give an idea of likely costs only. Buyers will need to confirm the actual cost with the relevant supplies.
Boundaries - The purchaser will be responsible to erect a pet/animal proof post and 3 rail fence to the north, west and south boundaries within 3 months of completion.
Restrictive Covenant - There will be a covenant in place to limit the site to one single dwelling.
Health & Safety - All viewers should note that this is a farm building with a lean to. The lean to is in poor condition and has been taped off to advise no access. The grounds are overgrown and uneven in places. All viewers, view at their own risk and neither the vendor or the agents will be held responsible. Suitable footwear is recommended.
Important Note - The Agents are aware that an extensive ground based Solar Panel Scheme (Mallard Pass) has been granted planning consent on land to the north of this property. Interested parties should make their own specific enquiries regarding this scheme. These should be directed to the Planning Department of South Kesteven District Council.
Viewing - By appointment with the Joint Agents Richardson Longstaff & Co
Brochures
Folly Farm, Uffington, Stamford, PE9 4TEBrochureFolly Farm, Uffington, Stamford, PE9 4TE
NEAREST STATIONS
Distances are straight line measurements from the centre of the postcode- Stamford Station1.9 miles
About the agent
Richardson always strives to provide high quality professional advice to all its clients, with a focus on customer service and a progressive attitude towards technology. With offices in Stamford, Richardson serves clients throughout Lincolnshire, Rutland, Cambridgeshire and Northamptonshire.
Founded in 1812, the practice in Stamford specialised in land agency and timber sales. A solid foundation in the rural property market which has grown into today’s independent firm of Chartered Surv
Industry affiliations



Notes
Disclaimer - Property reference 33315624. The information displayed about this property comprises a property advertisement. Rightmove.co.uk makes no warranty as to the accuracy or completeness of the advertisement or any linked or associated information, and Rightmove has no control over the content. This property advertisement does not constitute property particulars. The information is provided and maintained by Richardson Surveyors, Stamford. Please contact the selling agent or developer directly to obtain any information which may be available under the terms of The Energy Performance of Buildings (Certificates and Inspections) (England and Wales) Regulations 2007 or the Home Report if in relation to a residential property in Scotland.
Map data ©OpenStreetMap contributors.
