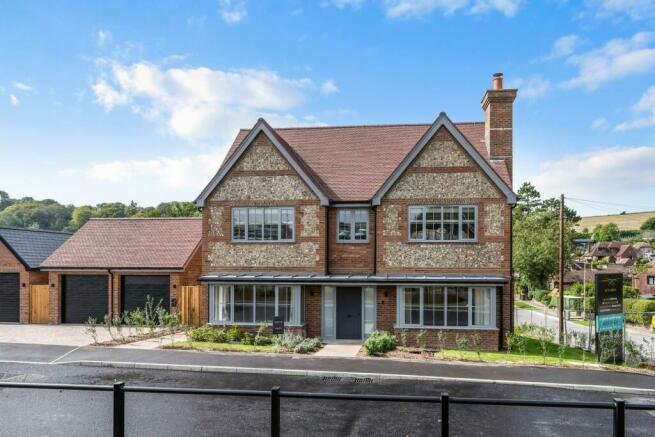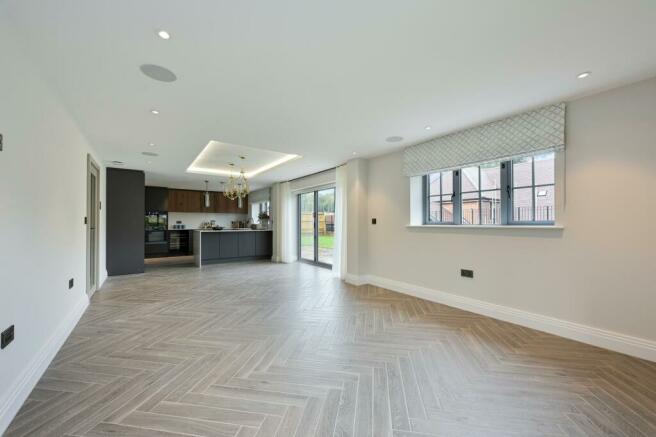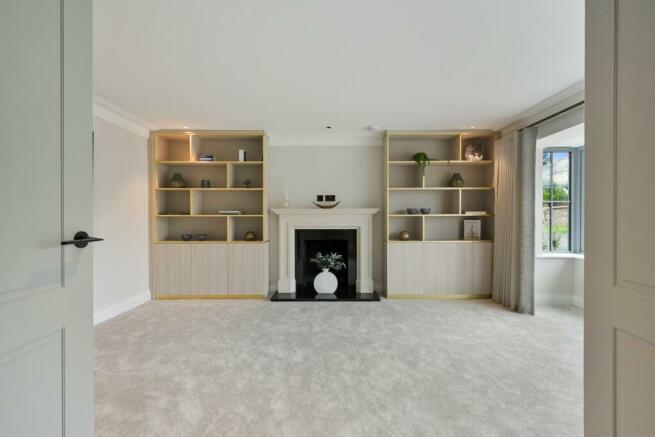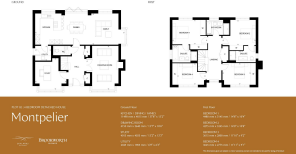
Skylarks, Rottingdean, Brighton

- PROPERTY TYPE
Detached
- BEDROOMS
4
- BATHROOMS
2
- SIZE
Ask agent
- TENUREDescribes how you own a property. There are different types of tenure - freehold, leasehold, and commonhold.Read more about tenure in our glossary page.
Freehold
Key features
- Montpelier is an exquisite, detached home with four beautifully appointed double bedrooms and three bathrooms. The ground floor has been designed with entertaining in mind, offering flowing, open plan
- Double Garage and large driveway
- Modern and spacious German designed slab-style kitchens with beautiful finishes & Miele applic
- Fully tiled spa-like Bathrooms and Ensuites with feature tiling and lighting
Description
Kitchens - · Handleless, slab doors in a combinationof oak veneer and lacquer finishes, with integrated handle to cabinetry
· Enhanced internals to one tall storage unit (where fitted)
· LeMans Corner unit (where design allows)
· Composite stone worktops and end panels to islands and peninsulas
· Composite stone splashbacks and upstands
· Blanco Silgranit undermount sink
· Quooker tap to kitchen with boiling, hot, cold and chilled water
· Miele appliances, in black finish where on display:
- Artline oven
- Artline Combi Microwave oven
- Induction hob
- Recirculating extractor
- Integrated dishwasher
- Integrated fridge freezer
- Washer / Dryer (integrated or freestanding – dependent on location) to 3-bedroom houses
· mQuvee wine cooler to 4-bedroom houses
Utility - · Butler sink
· Black tap
· Freestanding Miele Washing and Tumble Dryer to 4-bedroom houses & Plot 40
Wc, Bathrooms, And Ensuite - · Fitted mirror (Demista pad fitted above basin to bathroom and ensuites)
· Duravit wall hung basin with unit below
· Duravit wall hung WC
· Crosswater:
- Matt black monobloc mixer tap
- Matt black wall mounted taps to master ensuites
- Matt black flush plate
· Kaldewei enameled steel bath with
Crosswater:
- Integrated bath filler, overflow, and waste
- Matt black deck mounted hand shower
- Matt black thermostatic bath/ shower control
· Kaldewei enamelled steel, low profile shower tray (Plots 5 & 43 features a level access tiled shower tray to master ensuite) with Crosswater:
- Matt black overhead shower
- Matt black hand shower with integrated outlet
- Thermostatic shower controls
- Matt black framed glass shower screen
· Vogue matt black towel rail
Flooring & Tiling - · Front entrance matwell with black trim
· Minoli Porcelain wood effect floor tiles laid in Herringbone pattern to hall, kitchen / utility (where applicable) / dining / family area and study (where applicable), with tile border to hallway
· Part tiled walls to ground floor WC
· Fully tiled bathrooms and ensuites with feature tile to rear wall of bath or shower to master and bedroom
2 ensuites
· Carpet to drawing room, landings, and bedrooms with carpet runner to stairs
Finishing Touches - · Gas boiler heating and hot water
· Underfloor heating controlled by Heatmiser touchscreens
· Deuren solid doors, frames and architraves with factory applied French
Grey Dark paint finish, by Little Greene
· Mandelli 1953 matt black ironmongery throughout
· Feature cornice to hall to all plots and drawing room and first floor landing to 4-bedroom houses
· Coffered ceiling to dining area with LED striplighting to 4-bedroom houses
· LED striplighting in shower
· Oak and painted staircases with matt black spindles
· Fireplace with stone surround and granite hearth to to 4-bedroom houses
External - · Deuren solid-engineered hardwood front doors
· Aluminium windows
· Aluminium bi-fold doors to rear flush with patio
· Indian sandstone patio
· Remaining area laid to lawn
· External hot and cold mixer tap
Wardrobes - Fully carcassed wardrobes with high level and half height hanging rails, shelves, and drawers (dependent on room)
Garages - · Automated steel sectional garage doors
· Quarry tiled floor
· Switched double sockets – 2x to single garage, 4x to double garage
· Electric car charging point to front of garage
Electrical - · Black nickel sockets & multi-media outlets
· Pre-installed Sky mini dish
· TV points hardwired for Sky Q/ Sky+ Legacy
· 5amp sockets to drawing room, controllable from room keypad
· Shaver sockets in family bathrooms and ensuites
· LED downlights
· LED wall lights
· Pendant lighting above dining table / kitchen islands / peninsulas
· External wall lights in black finish
· Smoke detectors in hallway and landing
· Heat detectors in kitchen
· CO2 detectors in boiler locations
Smart Homes & Security - · Control4 Smart Home system controlling lighting, audio, heating, blinds, video doorbell and security
· Lutron lighting and blind system controlled via room keypad
· Ceiling speakers installed in kitchen and family area
· Cabling for further speakers installed in additional rooms
· FTTP (Fibre to the Property)
· Hard-wired data points throughout
· Chime video doorbell
· Intruder alarm with motion sensors (including garage), door contacts, and shock sensors to ground floor windows, integrated into the Control4 system
· CCTV system with external cameras
Brochures
Brochure- COUNCIL TAXA payment made to your local authority in order to pay for local services like schools, libraries, and refuse collection. The amount you pay depends on the value of the property.Read more about council Tax in our glossary page.
- Ask agent
- PARKINGDetails of how and where vehicles can be parked, and any associated costs.Read more about parking in our glossary page.
- Yes
- GARDENA property has access to an outdoor space, which could be private or shared.
- Yes
- ACCESSIBILITYHow a property has been adapted to meet the needs of vulnerable or disabled individuals.Read more about accessibility in our glossary page.
- Ask agent
Energy performance certificate - ask agent
Skylarks, Rottingdean, Brighton
NEAREST STATIONS
Distances are straight line measurements from the centre of the postcode- Moulsecoomb Station2.9 miles
- Falmer Station3.0 miles
- London Road (Brighton) Station3.2 miles
About the agent
Welcome to Alexander Mason Homes, where exceptional craftsmanship meets unparalleled elegance. We specialise in selling luxury properties and high-end new builds that redefine the standards of modern living. Whether you are looking for a serene countryside retreat or a sophisticated urban residence, our portfolio offers a diverse range of exquisite homes tailored to meet the most discerning tastes.
Notes
Staying secure when looking for property
Ensure you're up to date with our latest advice on how to avoid fraud or scams when looking for property online.
Visit our security centre to find out moreDisclaimer - Property reference 33315428. The information displayed about this property comprises a property advertisement. Rightmove.co.uk makes no warranty as to the accuracy or completeness of the advertisement or any linked or associated information, and Rightmove has no control over the content. This property advertisement does not constitute property particulars. The information is provided and maintained by Alexander Mason Homes, Reigate. Please contact the selling agent or developer directly to obtain any information which may be available under the terms of The Energy Performance of Buildings (Certificates and Inspections) (England and Wales) Regulations 2007 or the Home Report if in relation to a residential property in Scotland.
*This is the average speed from the provider with the fastest broadband package available at this postcode. The average speed displayed is based on the download speeds of at least 50% of customers at peak time (8pm to 10pm). Fibre/cable services at the postcode are subject to availability and may differ between properties within a postcode. Speeds can be affected by a range of technical and environmental factors. The speed at the property may be lower than that listed above. You can check the estimated speed and confirm availability to a property prior to purchasing on the broadband provider's website. Providers may increase charges. The information is provided and maintained by Decision Technologies Limited. **This is indicative only and based on a 2-person household with multiple devices and simultaneous usage. Broadband performance is affected by multiple factors including number of occupants and devices, simultaneous usage, router range etc. For more information speak to your broadband provider.
Map data ©OpenStreetMap contributors.





