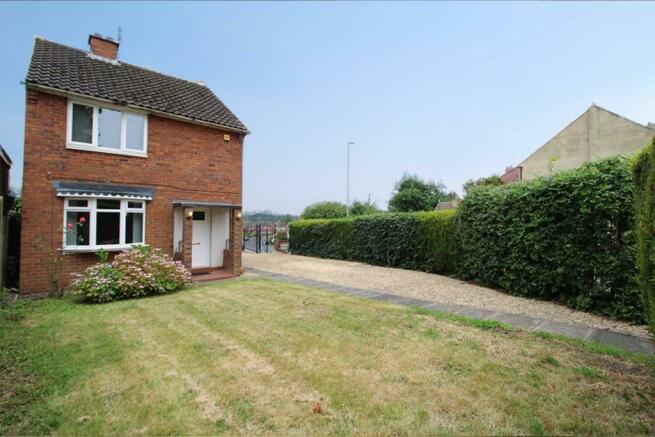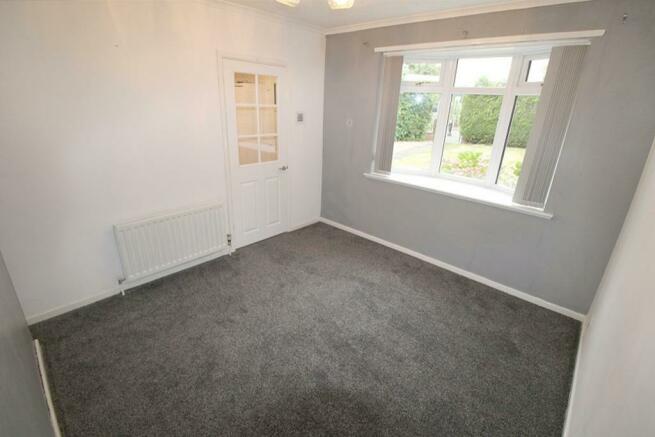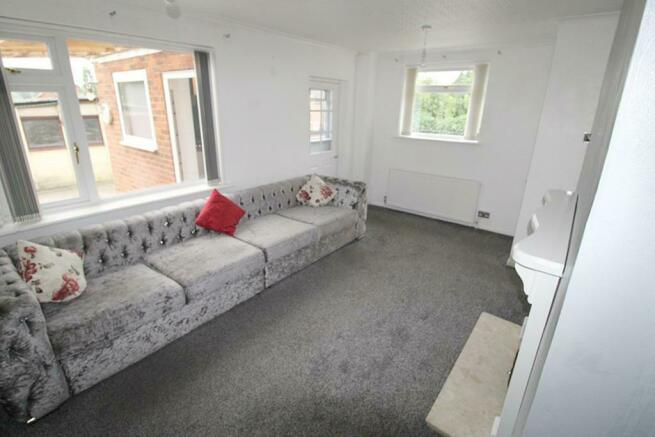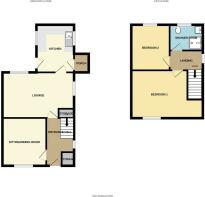Bromley, Brierley Hill

- PROPERTY TYPE
Detached
- BEDROOMS
2
- BATHROOMS
1
- SIZE
804 sq ft
75 sq m
- TENUREDescribes how you own a property. There are different types of tenure - freehold, leasehold, and commonhold.Read more about tenure in our glossary page.
Freehold
Description
This charming detached two-bedroom home offers a perfect blend of comfort and privacy. As you step inside, you'll be greeted by two reception rooms, ideal for entertaining guests or simply relaxing with your loved ones.
The property boasts a recently refitted kitchen diner and a modern shower room, ensuring both style and convenience, along with gas central heating and UPVC double glazing.
With a detached garage featuring an electric roller shutter door, you'll have ample space for storage or to keep your vehicle secure.
The highlights of this property include the easily maintained courtyard with a canopy over the patio, ideal protection from the elements. In addition to a large electric gated driveway, providing parking for numerous vehicles. This feature is perfect for those with multiple cars, or even for those who own a caravan or boat, as there is plenty of space to accommodate them.
Council Tax B
Hallway - 1.81 x 3.44 (5'11" x 11'3") - With gas central heating, ceiling light point, UPVC double glazing to the side elevation and a built in cupboard, which is home to the utility metres and fuse box. Stairs lead to the first floor and doors lead to the sitting/dining room and the lounge
Sitting Room/Dining Room - 3.07 x 3.26 max (10'0" x 10'8" max) - Located to the front elevation with most impressive UPVC double glazed bay window and benefiting from gas central heating and coved ceiling with light point
Lounge - 5.05 x 3.22 (16'6" x 10'6") - This most wonderfully sized lounge, boasts a main focal point of an Adams style fireplace with marble effect hearth and back, inset with a coal effect gas fire. Benefits include UPVC double glazing to the rear and side elevation, two gas central heating radiators and a coved ceiling with two light points, There is a handy built in cupboard with ceiling light point, and shelving along with the Ferroli boiler
Refitted Dining/Kitchen - 2.63 x 3.42 (8'7" x 11'2") - This splendid refitted kitchen comprises of white gloss base and wall units with modern sparkle flecked work surface and carbonate single sink unit with mixer tap. Complimented with chimney style extractor fan, wood effect flooring, ceramic tiled walls, and plumbing for an automatic washing machine. Benefits include UPVC double glazing to both side elevations, UPVC doors which lead to court yard and porch area with shelving, ceiling light point and gas central heating.
Porch - 1.02 x 1.31 (3'4" x 4'3") - Comprising of shelving along with glazed and wooden door to driveway, complimented with double glazing windows to either side and to both side elevations.
Landing - 1.92 max x 1.05 max (6'3" max x 3'5" max) - With access hatch to loft, UPVC double glazing to the side elevation and gas central heating. Doors lead to two bedrooms and shower room
Master Bedroom - 5.02 max x 3.08 (16'5" max x 10'1") - Located to the front of the property with UPVC double glazing, gas central heating and ceiling light point. There is a handy built in wardrobe with shelving
Bedroom Two - 3.06 x 3.47 (10'0" x 11'4") - Located to the rear of the property with UPVC double glazing, gas central heating and ceiling light point. There is a handy built in wardrobe with shelving
Refitted Shower Room - 1.84 x 1.73 (6'0" x 5'8") - Located to the rear of the property and comprising of a gloss white W.C unit, stylish white gloss vanity unit inset with wash hand basin and mixer tap along with a double shower cubical with sliding doors and Triton electric shower. Complimented with ceramic tiled walls and flooring, chrome effect, ladder style heated towel rail, UPVC obscure double glazing in addition to a shaving and light point
Rear Court Yard - This spacious easily maintained paved courtyard boasts a distinctive patio area with canopy above. Absolutely perfect for bar be ques along with alfesco dining and drying the washing on a dreary day. There is also pedestrian access to the detached garage.
Garage - 3.04 x 5.73 (9'11" x 18'9" ) - With glazing to courtyard, light point, shelving and remote roller shutter doors leading to the gated driveway.
Driveway - With electric gates for added security and space for numerous vehicles, ideal for a boat or caravan
Brochures
Bromley, Brierley HillBrochure- COUNCIL TAXA payment made to your local authority in order to pay for local services like schools, libraries, and refuse collection. The amount you pay depends on the value of the property.Read more about council Tax in our glossary page.
- Band: B
- PARKINGDetails of how and where vehicles can be parked, and any associated costs.Read more about parking in our glossary page.
- Private,Garage
- GARDENA property has access to an outdoor space, which could be private or shared.
- Yes
- ACCESSIBILITYHow a property has been adapted to meet the needs of vulnerable or disabled individuals.Read more about accessibility in our glossary page.
- Ask agent
Bromley, Brierley Hill
NEAREST STATIONS
Distances are straight line measurements from the centre of the postcode- Lye Station2.5 miles
- Cradley Heath Station2.5 miles
- Stourbridge Town Station2.7 miles
Notes
Staying secure when looking for property
Ensure you're up to date with our latest advice on how to avoid fraud or scams when looking for property online.
Visit our security centre to find out moreDisclaimer - Property reference 33315375. The information displayed about this property comprises a property advertisement. Rightmove.co.uk makes no warranty as to the accuracy or completeness of the advertisement or any linked or associated information, and Rightmove has no control over the content. This property advertisement does not constitute property particulars. The information is provided and maintained by PTN Estates, Brierley Hill. Please contact the selling agent or developer directly to obtain any information which may be available under the terms of The Energy Performance of Buildings (Certificates and Inspections) (England and Wales) Regulations 2007 or the Home Report if in relation to a residential property in Scotland.
*This is the average speed from the provider with the fastest broadband package available at this postcode. The average speed displayed is based on the download speeds of at least 50% of customers at peak time (8pm to 10pm). Fibre/cable services at the postcode are subject to availability and may differ between properties within a postcode. Speeds can be affected by a range of technical and environmental factors. The speed at the property may be lower than that listed above. You can check the estimated speed and confirm availability to a property prior to purchasing on the broadband provider's website. Providers may increase charges. The information is provided and maintained by Decision Technologies Limited. **This is indicative only and based on a 2-person household with multiple devices and simultaneous usage. Broadband performance is affected by multiple factors including number of occupants and devices, simultaneous usage, router range etc. For more information speak to your broadband provider.
Map data ©OpenStreetMap contributors.




