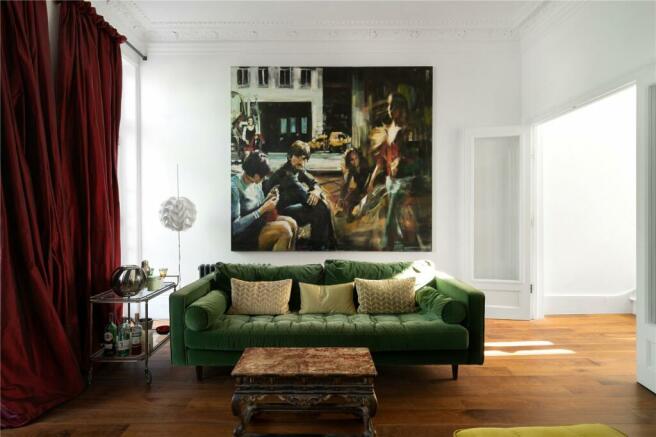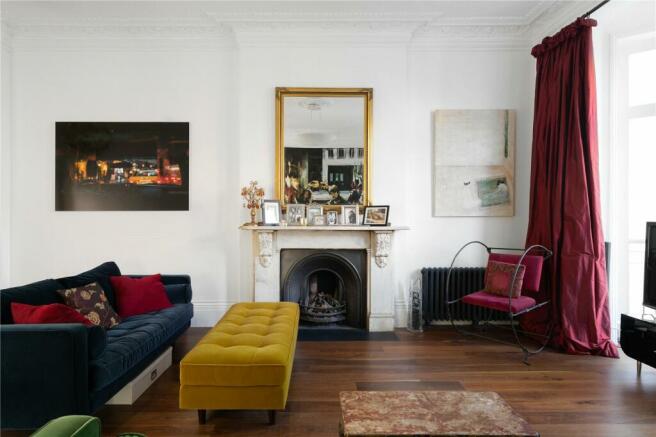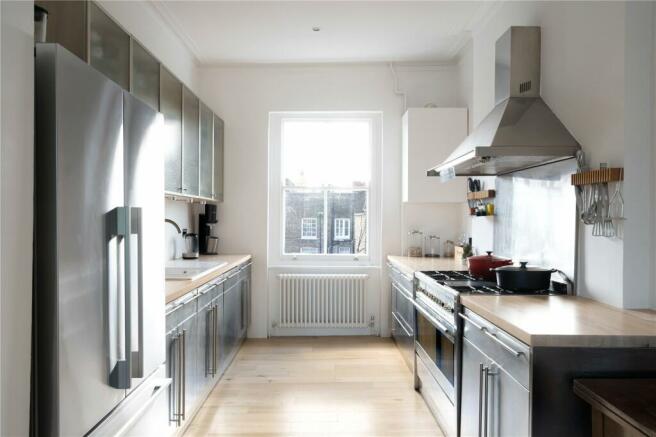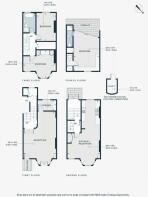Colville Terrace, Kensington & Chelsea, W11

Letting details
- Let available date:
- 31/10/2024
- Deposit:
- £11,800A deposit provides security for a landlord against damage, or unpaid rent by a tenant.Read more about deposit in our glossary page.
- Min. Tenancy:
- Ask agent How long the landlord offers to let the property for.Read more about tenancy length in our glossary page.
- Let type:
- Short term
- Furnish type:
- Furnished
- Council Tax:
- Ask agent
- PROPERTY TYPE
Apartment
- BEDROOMS
3
- BATHROOMS
2
- SIZE
1,873 sq ft
174 sq m
Key features
- Formal reception room
- Open-plan kitchen and dining room
- South-west facing balcony
- Master bedroom with south-west facing terrace
- Separate utility room
- Royal Borough of Kensington & Chelsea
- Approx. 1,873 sq ft / 174 sq m
- EPC: E
- Deposit: £11,800
- Council Tax Band: G
Description
Head upstairs to an inviting open-plan kitchen and dining room. The living area features dual-aspect windows, casting light across its spacious proportions. A pared-back palette sets the scene for a compelling feature wall, adorned with eclectic prints and paintings. The stainless-steel cabinetry and large hooded cooker add an industrial accent to the kitchen, which leads seamlessly to the dining area – the chairs are finished in cheerful paint-box tones. Out in the corridor, there is access to a decked south-west facing balcony.
The fourth-floor master bedroom is truly the home’s pièce de résistance. The space is bathed in light, courtesy of dual-aspect sash and sliding windows. A fixed porthole window above the bed draws attention and is echoed in the en-suite bathroom; light enters the walk-in shower through a corresponding circular window. The bathroom’s glass ceiling and sliding pocket doors are a testament to its thoughtful design. From the bedroom, venture out to the south-west-facing terrace, a sun-filled sanctuary amidst the busy thrum of the city. Two additional bedrooms can be found on the third floor, with the flexibility to be used as homely offices. Fitted storage ensures a fuss-free minimalism to the spaces, which are both served by a sleek bathroom.
Location:
Less than 30 metres from Portobello Road, Colville Terrace is the quintessential Notting Hill home. Spend mornings exploring the markets and grab lunch on the go from one of the food stalls. Pick up fresh provisions from the Notting Hill Fish Shop, Sally Clarke’s or Daylesford Organic Farm Shop. Holland Park is a short walk away; spend leisurely weekends strolling through the Japanese Kyoto Gardens, before enjoying brunch at Farm Girl or Sunday in Brooklyn. Notting Hill’s infamous Electric Cinema is on your doorstep, where you can catch a film after visiting some local galleries – standouts include the Bartha Contemporary and J/M Gallery. With Ladbroke Grove and Notting Hill Gate within walking distance, there is excellent proximity to the rest of London to get you where you need to be.
Ladbroke Grove (8 mins)
Westbourne Park (8 mins)
- COUNCIL TAXA payment made to your local authority in order to pay for local services like schools, libraries, and refuse collection. The amount you pay depends on the value of the property.Read more about council Tax in our glossary page.
- Band: G
- PARKINGDetails of how and where vehicles can be parked, and any associated costs.Read more about parking in our glossary page.
- Ask agent
- GARDENA property has access to an outdoor space, which could be private or shared.
- Yes
- ACCESSIBILITYHow a property has been adapted to meet the needs of vulnerable or disabled individuals.Read more about accessibility in our glossary page.
- Ask agent
Energy performance certificate - ask agent
Colville Terrace, Kensington & Chelsea, W11
NEAREST STATIONS
Distances are straight line measurements from the centre of the postcode- Ladbroke Grove Station0.3 miles
- Westbourne Park Station0.4 miles
- Notting Hill Gate Station0.5 miles
About the agent
Domus Nova first opened in the 1990s as Notting Hill's first independent agency specialising in design-led homes. Since then, it has refined the process of finding, selling and letting exceptional properties. Drawing on years of experience, local knowledge and an understanding of luxury homes, its team of experts carefully curate a portfolio of London and Ibiza's most sought-after properties, from renovated Ibicencan villas and fincas to Victorian townhouses and mews. Presenting them with edi
Industry affiliations

Notes
Staying secure when looking for property
Ensure you're up to date with our latest advice on how to avoid fraud or scams when looking for property online.
Visit our security centre to find out moreDisclaimer - Property reference NOT220070_L. The information displayed about this property comprises a property advertisement. Rightmove.co.uk makes no warranty as to the accuracy or completeness of the advertisement or any linked or associated information, and Rightmove has no control over the content. This property advertisement does not constitute property particulars. The information is provided and maintained by Domus Nova, London. Please contact the selling agent or developer directly to obtain any information which may be available under the terms of The Energy Performance of Buildings (Certificates and Inspections) (England and Wales) Regulations 2007 or the Home Report if in relation to a residential property in Scotland.
*This is the average speed from the provider with the fastest broadband package available at this postcode. The average speed displayed is based on the download speeds of at least 50% of customers at peak time (8pm to 10pm). Fibre/cable services at the postcode are subject to availability and may differ between properties within a postcode. Speeds can be affected by a range of technical and environmental factors. The speed at the property may be lower than that listed above. You can check the estimated speed and confirm availability to a property prior to purchasing on the broadband provider's website. Providers may increase charges. The information is provided and maintained by Decision Technologies Limited. **This is indicative only and based on a 2-person household with multiple devices and simultaneous usage. Broadband performance is affected by multiple factors including number of occupants and devices, simultaneous usage, router range etc. For more information speak to your broadband provider.
Map data ©OpenStreetMap contributors.




