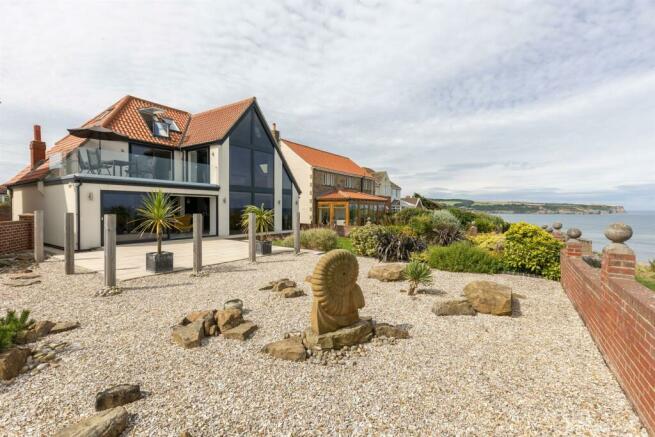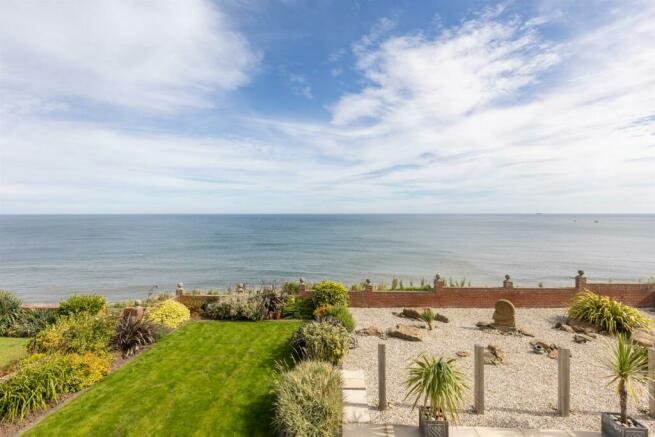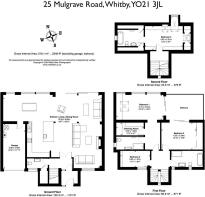Mulgrave Road, Whitby

- PROPERTY TYPE
Detached
- BEDROOMS
4
- BATHROOMS
3
- SIZE
2,348 sq ft
218 sq m
- TENUREDescribes how you own a property. There are different types of tenure - freehold, leasehold, and commonhold.Read more about tenure in our glossary page.
Freehold
Key features
- Cleverly extended and beautifully refurbished 4 bedroom detached house
- Unrivalled panoramic sea views both inside and out
- Direct access to the sandy beach with both Sandsend and Whitby in walking distance
- Quiet residential position away from busy roads
- Dramatic free flowing living space with full height glazing and exceptional sea views
- Contemporary kitchen and luxury bathrooms
- Exceptional primary bedroom with cathedral ceiling, dressing room, ensuite and large balcony with stunning views
- Guest bedroom with ensuite and balcony
- Superb gardens with amazing sea views
- Garage and private parking
Description
Accommodation comprises:-
Entrance hall, Free flowing living/dining/family kitchen, WC, primary bedroom with dressing room, en suite and large balcony, 3 further bedrooms, one with en suite and Velux balcony, family bathroom
Garage, additional private parking, generous gardens with sea views.
Cleverly extended and comprehensively re-modelled by the current owners, this superb detached home enjoys some of the best views available on the beautiful East Yorkshire coast. Ideally positioned between Sandsend and Whitby and just steps away from the green open spaces of Whitby golf club, the property also benefits from a large garden with exceptional sea views and a garage with additional private parking.
The accommodation is well-considered and finished to the very highest standard. There is underfloor heating to the ground floor which is largely free flowing and offers direct access to the gardens. Dramatic and far reaching sea views are flanked by Sandsend Ness, and the historic Whitby Abbey and harbour. The main living space is designed to embrace the views, with full height glazing systems and large sliding doors seamlessly linking the inside and outside. There is a stylish kitchen with quality fitted appliances and a large central island ideal for informal entertaining. Generous dining and seating areas offer versatile living/furnishing options all with magnificent views.
To the first floor are 3 bedrooms and a luxurious family bathroom. The primary bedroom suite is exceptional, with a dramatic cathedral ceiling and full height windows enjoying the most impressive sea views and direct access to a large sea facing balcony. The 2nd bedroom also has access to the balcony and would make a fabulous first floor sitting room if required. To the second floor is a further double bedroom with stylish en suite bathroom and many clever design touches including a delightful Velux roof balcony,
The property enjoys a quiet position away from busy roads and with direct access to the coastal path and the sandy beach below. The low maintenance landscaped gardens make the most of the stunning views and provide an excellent backdrop to this near perfect costal retreat. Which whilst large enough to be a comfortable main residence, works equally well as a turn- key second home. There is a generous garage and additional private parking for up to 3 cars.
Brochures
Mulgrave Road, Whitby- COUNCIL TAXA payment made to your local authority in order to pay for local services like schools, libraries, and refuse collection. The amount you pay depends on the value of the property.Read more about council Tax in our glossary page.
- Band: E
- PARKINGDetails of how and where vehicles can be parked, and any associated costs.Read more about parking in our glossary page.
- Yes
- GARDENA property has access to an outdoor space, which could be private or shared.
- Yes
- ACCESSIBILITYHow a property has been adapted to meet the needs of vulnerable or disabled individuals.Read more about accessibility in our glossary page.
- Ask agent
Mulgrave Road, Whitby
NEAREST STATIONS
Distances are straight line measurements from the centre of the postcode- Whitby Station1.1 miles
- Ruswarp Station1.7 miles
- Sleights Station2.5 miles
Notes
Staying secure when looking for property
Ensure you're up to date with our latest advice on how to avoid fraud or scams when looking for property online.
Visit our security centre to find out moreDisclaimer - Property reference 33315273. The information displayed about this property comprises a property advertisement. Rightmove.co.uk makes no warranty as to the accuracy or completeness of the advertisement or any linked or associated information, and Rightmove has no control over the content. This property advertisement does not constitute property particulars. The information is provided and maintained by Prime Residential, York. Please contact the selling agent or developer directly to obtain any information which may be available under the terms of The Energy Performance of Buildings (Certificates and Inspections) (England and Wales) Regulations 2007 or the Home Report if in relation to a residential property in Scotland.
*This is the average speed from the provider with the fastest broadband package available at this postcode. The average speed displayed is based on the download speeds of at least 50% of customers at peak time (8pm to 10pm). Fibre/cable services at the postcode are subject to availability and may differ between properties within a postcode. Speeds can be affected by a range of technical and environmental factors. The speed at the property may be lower than that listed above. You can check the estimated speed and confirm availability to a property prior to purchasing on the broadband provider's website. Providers may increase charges. The information is provided and maintained by Decision Technologies Limited. **This is indicative only and based on a 2-person household with multiple devices and simultaneous usage. Broadband performance is affected by multiple factors including number of occupants and devices, simultaneous usage, router range etc. For more information speak to your broadband provider.
Map data ©OpenStreetMap contributors.




