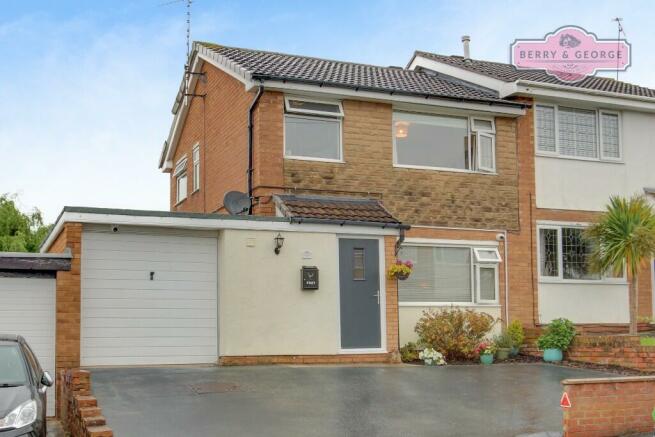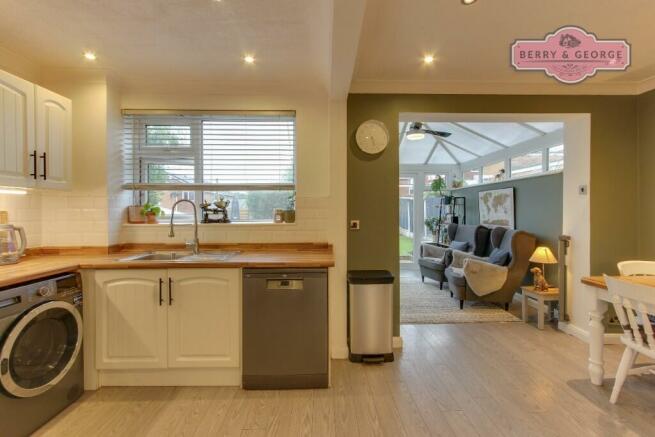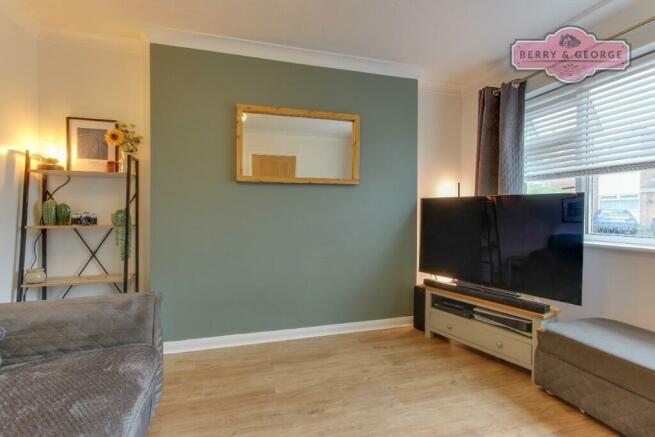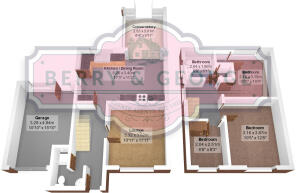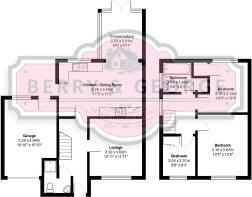Highfield Avenue, Mynydd Isa, CH7 6YB
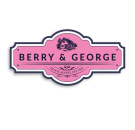
- PROPERTY TYPE
Semi-Detached
- BEDROOMS
3
- BATHROOMS
1
- SIZE
Ask agent
- TENUREDescribes how you own a property. There are different types of tenure - freehold, leasehold, and commonhold.Read more about tenure in our glossary page.
Ask agent
Key features
- THREE BED SEMI DETACHED HOUSE
- BEAUTIFULLY MODERN
- SPACIOUS FITTED KITCHEN
- LARGE CONSERVATORY WITH INSULATED ROOF
- PERFECTLY PEACEFUL LOCATION IN A SOUGHT AFTER AREA
- EXTRA LARGE OPEN-PLAN KITCHEN/DINER
- PRIVATE AND ENCLOSED REAR GARDEN
- FANTASTIC LOACTION WITH CLOSE PROXIMITY OF THE A55
- FANTASTIC CONDITION THROUGHOUT
- Call Beth 'in-house' Voted Mortgage Broker of the year past two years for FREE Mortgage Advice
Description
We do the same as all other estate agents, we just do it that much better. How? Easy, we have better photos, a better more detailed write-up, honest opinion, we're open longer and we have normal down to earth people working with us, just like you! It's really that easy to be so much better...all backed up by our fantastic Google reviews.
We completely understand just how stressful selling and buying can be as we too have been there in your shoes. But we also know, that with the right family environment behind you every step of the way throughout this process, that you'll see just how much easier it is for you. So choose Berry and George Estates to help make your move better.
Call Beth 'in-house' Voted Mortgage Broker of the year for the past two years for the best Professional Free Mortgage Advice available, just Google 'LoveMortgages Mold' and read their fabulous reviews, which back this up.
Every conurbation has an area that is just that little bit up market, somewhere people aspire to and Mynydd Isa is Buckley's example. Although it is attached to the sprawl of Buckley, separated by nothing more substantial than a notional boundary line it none the less manages to retain its own identity and atmosphere. Those who live here are proud to do so and would not thank you for the chance to move anywhere else, meaning that when properties come onto the market there is an immediate flurry of interest so, if you count yourself among the ranks of those who like the sound of the place, don't miss the boat.
The three bedroom semi has been with us for decades now and has become virtually the default home for the British everyman which in turn has in turn produced ever greater efforts to make individual homes just that; individual. Needless to say, some attempts are more successful than others but this particular example has received a great deal of imaginative attention, resulting in a home that really stands out from the crowd.
Entering the inner hall we find a door on our left which conceals the ever useful downstairs loo, (who wears cloaks these days anyway?) but what makes this one special is the admittedly cosy but none the less desirable shower cubicle. Opposite here the staircase rises, before we pass further down the hall to the door into the lounge.
Overlooking the front garden this has a warm and intimate atmosphere, making it the perfect venue for hiding away with a box set on a winter's evening while providing enough space for virtually any furniture of your choice. Unless you have ludicrously extravagant tastes of course... In here the current owners have resisted the common trend of opening up the space through to the rear of the home, retaining a separate room and thus giving additional flexibility to the accommodation. As I said earlier, there is nothing common about this home.
At the far end of the hall is the door into the kitchen, which is where things move up a gear and we begin to realise the attention to detail that has been lavished. With what appear to be freshly installed fitted units that continue from what was the original and to be honest, depressingly small kitchen into where it has morphed into an altogether grander space by incorporating what was the dining room, everything has been done with style. There is still space in this section of the room for a good sized dining table, easily sufficient for the numbers that are likely to be resident while still allowing for guests. Where the window used to be an arch leads through to the opaque roofed conservatory with its patio doors, resulting in a large 'L' shaped kitchen/living room of the type that is becoming more popular today. And why not? The kitchen is the heart of the home and the place we spend the majority of our time, so it is right that it is made as comfortable and spacious as possible.
To the side of the kitchen, the 'back' door leads out to a large flagged patio area separated from the main body of the garden by a waist-high fence. This is the perfect solution for those with young children, being a thinly disguised prison where they can play safely while remaining under the watchful parental eye. Eyes that are just on the other side of the fence, chatting with friends around the chiminea as the BBQ sizzles and everyone drinks a bit too much: it's that sort of garden. A place to relax at the end of the working week, but not somewhere that will eat too far into your leisure time with constant demands for maintenance. It's all about work/life balance, we are always being told and here, this home is virtually a health spa.
Moving upstairs the first door we confront is to the bathroom. This, like all the doors is a very attractive solid wood example which adds to the home's sense of style and gives a feeling of opulence. An opulence that is further underlined by the way the bathroom has been fitted out in fashionable light grey tiling and featuring a pedestal hand basin, lavatory and traditional bath with a glass side screen protecting the whole from any over-enthusiastic use of the rain shower above. The shower here draws its hot water directly from the combi boiler, meaning there are no nasty shocks in store as the water suddenly runs cold when least expected, which can take the shine off anyone's morning.
Adjacent to here and also overlooking the back garden, the first of the double rooms is generously proportioned with enough room for free standing furniture along with the double bed and supplemented by additional storage in the airing cupboard, which also contains the gas combi boiler.
Moving towards the front of the home we find the bête noire of the three bedroom semi: the smallest room. Although, depending on the composition of your household this need not be the problem it is sometimes thought to be. For example, for those with children it is perfectly acceptable single room or, should your children be very young it makes the ideal nursery. However for those in neither position but wanting to enjoy the convenience of working from home, you have the perfect office just at the top of your own stairs.
In less enlightened times this last room would have been termed the master bedroom but, as this is currently unfashionable I shall call it the principal. Slightly larger than its rear facing counterpart this has the added benefit of a set of fitted wardrobes negating much of the need for free standing furniture and adding to the sense of space. And this sense is not illusory, as demonstrated by the way a large chest of drawers sits unnoticed in one corner.
Useful information:
COUNCIL TAX BAND:
ELECTRIC & GAS BILLS: TBC
WATER BILL: TBC
Photos are taken with a WIDE ANGLE CAMERA so PLEASE LOOK at the 3D & 2D floor plans for approximate room sizes as we don't want you turning up at the home and being disappointed, courtesy of planstosell.co.uk:
All in all this home is a cut above. It has the address you want, it is well placed for all the local facilities that make Mynydd Isa special, shops are in walking distance as is the highly regarded primary school and as the little treasures grow, the much praised junior school is little further. But perhaps most importantly, the home has been so thoughtfully developed and with ideas you would struggle to better that there is nothing substantive left to do. Other than simply enjoy it, obviously.
Call Beth 'in-house' Voted Mortgage Broker of the year for the past two years for the best
Free Mortgage Advice available, just Google 'LoveMortgages Mold' and read their fabulous reviews, which back this up.
Berry and George are here to help you throughout the buying and selling process, nothing is too small for us to help you with - please feel free to call us to discuss anything with regards to buying or selling.
This write up is only for light hearted reading and should be used for descriptive purposes only, as some of the items mentioned in it may not be included in the final guide price and may not be completely accurate - so please check with the owners before making an offer
1. MONEY LAUNDERING REGULATIONS: Intending purchasers will be asked to produce identification documentation at a later stage and we would ask for your co-operation in order that there will be no delay in agreeing the sale.
2. General: While Berry and George endeavour to make our sales particulars fair, accurate and reliable, they are only a general guide to the property and, accordingly, if there is any point which is of particular importance to you, please contact Berry & George Ltd and we will be pleased to check the position for you, especially if you are contemplating travelling some distance to view the property.
3. Measurements: These approximate room sizes are only intended as general guidance. You must verify the dimensions carefully before ordering carpets or any built-in furniture.
4. Services: Please note we have not tested the services or any of the equipment or appliances in this property, accordingly we strongly advise prospective buyers to commission their own survey or service reports before finalising their offer to purchase.
5. MISREPRESENTATION ACT 1967: THESE PARTICULARS ARE ISSUED IN GOOD FAITH BUT DO NOT CONSTITUTE REPRESENTATIONS OF FACT OR FORM PART OF ANY OFFER OR CONTRACT. THE MATTERS REFERRED TO IN THESE PARTICULARS SHOULD BE INDEPENDENTLY VERIFIED BY PROSPECTIVE BUYERS. NEITHER BERRY & GEORGE Ltd NOR ANY OF ITS EMPLOYEES OR AGENTS HAS ANY AUTHORITY TO MAKE OR GIVE ANY REPRESENTATION OR WARRANTY WHATEVER IN RELATION TO THIS PROPERTY!
UNAUTHORISED COPY OF THESE SALES PARTICULARS OR PHOTOGRAPHS WILL RESULT IN PROSECUTION - PLEASE ASK BERRY & GEORGE LTD FOR PERMISSION AS WE OWN THE RIGHTS!
- COUNCIL TAXA payment made to your local authority in order to pay for local services like schools, libraries, and refuse collection. The amount you pay depends on the value of the property.Read more about council Tax in our glossary page.
- Ask agent
- PARKINGDetails of how and where vehicles can be parked, and any associated costs.Read more about parking in our glossary page.
- Ask agent
- GARDENA property has access to an outdoor space, which could be private or shared.
- Patio,Rear garden
- ACCESSIBILITYHow a property has been adapted to meet the needs of vulnerable or disabled individuals.Read more about accessibility in our glossary page.
- Ask agent
Energy performance certificate - ask agent
Highfield Avenue, Mynydd Isa, CH7 6YB
NEAREST STATIONS
Distances are straight line measurements from the centre of the postcode- Buckley Station2.0 miles
- Penyffordd Station2.7 miles
- Hawarden Station3.1 miles
Notes
Staying secure when looking for property
Ensure you're up to date with our latest advice on how to avoid fraud or scams when looking for property online.
Visit our security centre to find out moreDisclaimer - Property reference BG200824LM. The information displayed about this property comprises a property advertisement. Rightmove.co.uk makes no warranty as to the accuracy or completeness of the advertisement or any linked or associated information, and Rightmove has no control over the content. This property advertisement does not constitute property particulars. The information is provided and maintained by Berry and George, Mold. Please contact the selling agent or developer directly to obtain any information which may be available under the terms of The Energy Performance of Buildings (Certificates and Inspections) (England and Wales) Regulations 2007 or the Home Report if in relation to a residential property in Scotland.
*This is the average speed from the provider with the fastest broadband package available at this postcode. The average speed displayed is based on the download speeds of at least 50% of customers at peak time (8pm to 10pm). Fibre/cable services at the postcode are subject to availability and may differ between properties within a postcode. Speeds can be affected by a range of technical and environmental factors. The speed at the property may be lower than that listed above. You can check the estimated speed and confirm availability to a property prior to purchasing on the broadband provider's website. Providers may increase charges. The information is provided and maintained by Decision Technologies Limited. **This is indicative only and based on a 2-person household with multiple devices and simultaneous usage. Broadband performance is affected by multiple factors including number of occupants and devices, simultaneous usage, router range etc. For more information speak to your broadband provider.
Map data ©OpenStreetMap contributors.
