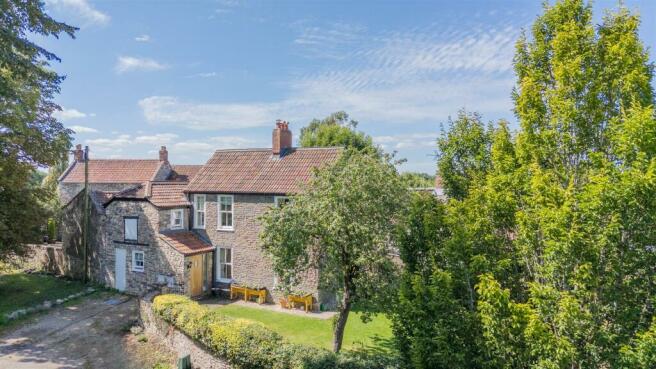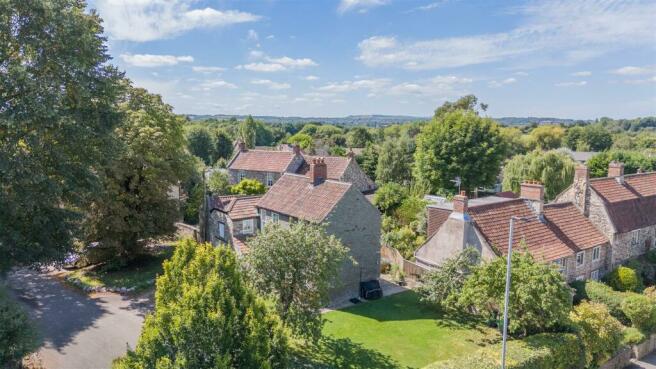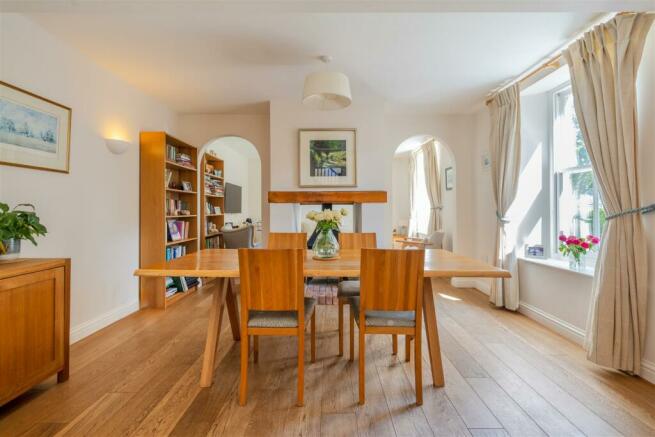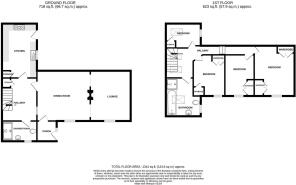Church Lane, Bitton, Bristol

- PROPERTY TYPE
Semi-Detached
- BEDROOMS
4
- BATHROOMS
2
- SIZE
Ask agent
- TENUREDescribes how you own a property. There are different types of tenure - freehold, leasehold, and commonhold.Read more about tenure in our glossary page.
Freehold
Key features
- Renovated combining period charm with modern convenience and a crisp contemporary finish
- Porch
- Linked living & dining area with central double sided wood burning stove
- Large inner hallway with study area
- Kitchen/breakfast room
- Downstairs shower room
- 4 Bedrooms
- Luxury bathroom
- Good size mature gardens with secluded paved terrace ideal for alfresco dining
- Parking
Description
Internally the property is approached through an entrance hall to the open plan living and dining area with a large inner hallway which doubles as a study area together with good size kitchen/breakfast room and downstairs shower room. On the first floor there are four bedrooms with built in storage and a good size luxury family bathroom.
Externally the property is set back from Church Lane with two parking spaces, a good size garden lying mainly to one side of the property and leading to a delightful secluded courtyard at the rear, which is an ideal area for outdoor entertaining.
Church Lane is a sought after location within the village close to St Marys Church and Golden Valley lane with opportunities for country walks from the door step and accessible to the Avon Valley Railway and Bristol - Bath cycle track. Bitton has a garden centre with cafe within walking distance and a nearby convenience store. The town of Keynsham provides a wider range of amenities and a railway station and the cities of Bristol and Bath are within easy reach by road and public transport.
In fuller detail the accommodation comprises (all measurements are approximate):
Ground Floor - The ground floor has under floor heating.
Oak entrance door and double glazed side panel leading to
Porch - Flagstone floor, exposed stone wall.
Dining Room - 4.32m x 3.94m (14'2" x 12'11") - Oak flooring, double glazed sash window to front aspect, fireplace with timber bressumer beam and Yeoman double sided wood burning stove with brick hearth. Uplighters.
Sitting Room - 4.32m x 3.44m (14'2" x 11'3") - Double glazed sash window to front aspect, oak flooring, uplighters. Double sided woodburning stove with timber bressumer beam and brick hearth.
Inner Hallway - 4.22m x 3.07m (13'10" x 10'0") - Oak flooring, staircase rising to first floor with cupboard beneath. Downlighters, useful study area.
Shower Room - Double glazed sash window to front aspect, tiled floor and part tiled walls, ceiling mounted downlighters. White suite with chrome finished fittings comprising wc, wash basin with mixer tap and fully tiled shower enclosure with rain head and hand held shower fitments and thermostatic shower. Exposed beam, illuminated mirror, heated towel rail.
Kitchen/Breakfast Room - 4.65m x 2.95m (15'3" x 9'8") - Double glazed sash window overlooking the garden and door to outside, tiled floor, wall mounted Worcester gas fired boiler, cupboard with pressurized hot water cylinder, ceiling mounted downlighters. The kitchen is furnished with an extensive range of cream coloured modern wall and floor units providing drawer and cupboard storage space with contrasting work surfaces and upstands. Inset porcelain sink with mixer tap. Plumbing for washing machine and dishwasher, space for upright fridge/freezer. Leisure range cooker with gas hob, back panel and canopy extractor hood.
First Floor -
Landing - Vaulted ceiling with downlighters, two remote controlled double glazed velux windows.
Bedroom - 4.29m x 3.45m (14'0" x 11'3") - Double glazed sash window to front aspect, ornamental fireplace recess with timber bressumer beam, built in wardrobes (included in measurements). Radiator.
Bedroom - 3.35m x 2.53m (10'11" x 8'3") - Double glazed sash window to front aspect, ceiling mounted downlighters, radiator. Built in wardrobes (included in measurements).
Bedroom - 3.42m to max x 2.70m (11'2" to max x 8'10") - Double glazed window to front aspect, ceiling mounted downlighters, built in shelved cupboard and separate built in wardrobe (included in measurements). Radiator. Wall mounted uplighters.
Bedroom - 2.95m x 2.65m to max (9'8" x 8'8" to max) - Double glazed sash window and double glazed velux window, vaulted ceiling with downlighters. Radiator. Built in shelved cupboard (included in measurements).
Bathroom - Double glazed sash window to front aspect with double glazed velux window. Vaulted ceiling with downlighters, fully tiled walls and floor, heated towel rail. Luxury suite in white with chrome finished fittings comprising bath with side mounted mixer tap, wc with concealed cistern and wash basin with mixer tap. Shaver point, illuminated mirror. Fully tiled shower enclosure with thermostatic shower.
Outside -
To the front of the property and approached from Church Lane are two gravelled parking spaces.
Gardens - 14m x 10m (45'11" x 32'9") - A gate leads into the garden which lies to the front and side of the property. It is attractively landscaped laid mainly to lawn with pear and apple trees. The side garden is approximately 14m x 10m.
Rear Courtyard - 8.25m x 3.80m (27'0" x 12'5") - A secluded flagstone terraced area with outside tap and light, just beyond the kitchen door with timber seating and raised planters. This is an ideal area for outdoor area for entertaining and enjoys a good degree of seclusion.
Tenure - Freehold.
Council Tax - According to the Valuation Office Agency website, cti.voa.gov.uk the present Council Tax Band for the property is E. Please note that change of ownership is a ‘relevant transaction’ that can lead to the review of the existing council tax banding assessment.
Agents Comments - The parking area to the front of the property does not form part of the title but we understand the property has had long term usage. Further details on request.
All mains services are connected. The cottage has underfloor gas fired central heating on the ground floor with radiators upstairs.
The property is located in a Conservation Area.
Brochures
Church Lane, Bitton, BristolBrochure- COUNCIL TAXA payment made to your local authority in order to pay for local services like schools, libraries, and refuse collection. The amount you pay depends on the value of the property.Read more about council Tax in our glossary page.
- Band: E
- PARKINGDetails of how and where vehicles can be parked, and any associated costs.Read more about parking in our glossary page.
- Yes
- GARDENA property has access to an outdoor space, which could be private or shared.
- Yes
- ACCESSIBILITYHow a property has been adapted to meet the needs of vulnerable or disabled individuals.Read more about accessibility in our glossary page.
- Ask agent
Church Lane, Bitton, Bristol
NEAREST STATIONS
Distances are straight line measurements from the centre of the postcode- Keynsham Station1.7 miles
- Oldfield Park Station4.6 miles
- Lawrence Hill Station5.2 miles
About the agent
Davies and Way is an independent firm of Chartered Surveyors, Auctioneers, Estate & Letting Agents serving the Bristol and Bath catchment areas, with offices in Keynsham and Saltford.
The partners are Chartered Surveyor Estate Agents who supported by knowledgeable well trained staff offer prospective buyers and sellers unrivalled knowledge and experience of the local property market. We market properties using a blend of traditional hardwork and enterprise with modern technology and wid
Industry affiliations


Notes
Staying secure when looking for property
Ensure you're up to date with our latest advice on how to avoid fraud or scams when looking for property online.
Visit our security centre to find out moreDisclaimer - Property reference 33315198. The information displayed about this property comprises a property advertisement. Rightmove.co.uk makes no warranty as to the accuracy or completeness of the advertisement or any linked or associated information, and Rightmove has no control over the content. This property advertisement does not constitute property particulars. The information is provided and maintained by Davies & Way, Saltford. Please contact the selling agent or developer directly to obtain any information which may be available under the terms of The Energy Performance of Buildings (Certificates and Inspections) (England and Wales) Regulations 2007 or the Home Report if in relation to a residential property in Scotland.
*This is the average speed from the provider with the fastest broadband package available at this postcode. The average speed displayed is based on the download speeds of at least 50% of customers at peak time (8pm to 10pm). Fibre/cable services at the postcode are subject to availability and may differ between properties within a postcode. Speeds can be affected by a range of technical and environmental factors. The speed at the property may be lower than that listed above. You can check the estimated speed and confirm availability to a property prior to purchasing on the broadband provider's website. Providers may increase charges. The information is provided and maintained by Decision Technologies Limited. **This is indicative only and based on a 2-person household with multiple devices and simultaneous usage. Broadband performance is affected by multiple factors including number of occupants and devices, simultaneous usage, router range etc. For more information speak to your broadband provider.
Map data ©OpenStreetMap contributors.




