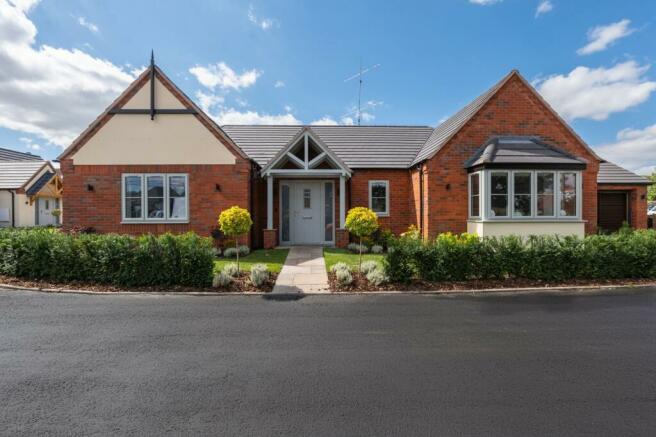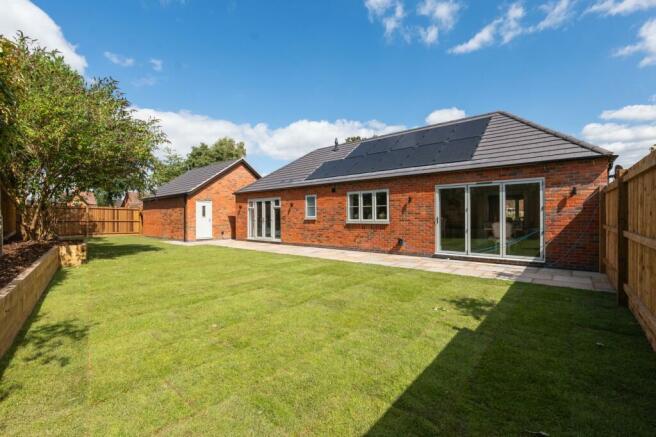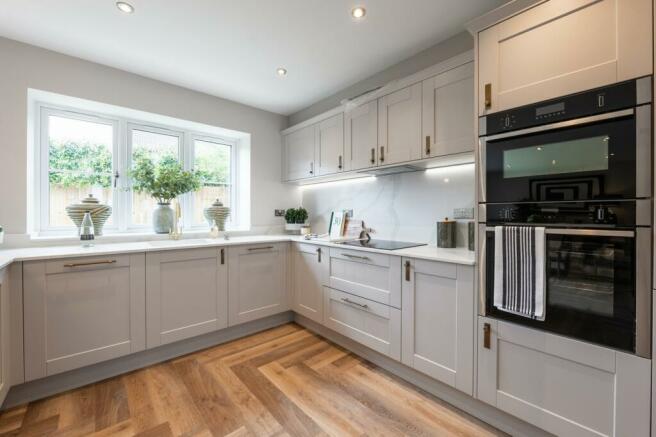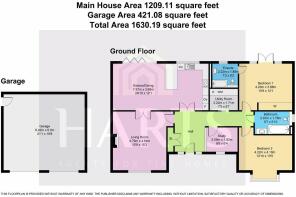Britannia Gardens, Droitwich Road, Fernhill Heath, WR3

- PROPERTY TYPE
Detached Bungalow
- BEDROOMS
3
- BATHROOMS
2
- SIZE
Ask agent
- TENUREDescribes how you own a property. There are different types of tenure - freehold, leasehold, and commonhold.Read more about tenure in our glossary page.
Freehold
Key features
- Brand new bungalow dressed as the Show Home available to view
- Situated on a small exclusive gated development of just six properties
- Painted Shaker style open plan kitchen dining family room with bifold doors to garden
- Two Double Bedrooms and third single or study
- Separate living room and separate study room
- Principle bedroom having double doors to garden and ensuite
- Further double bedroom and family bathroom
- Double garage with smart electric car charging points
- A-Rated Home finished to a high level of specification
- Over 1200 Sq Ft of living accommodation plus over 400 sq ft garage space
Description
Brand new detached Bungalow, dressed as the Show Home, having two/three bedroom with a separate double garage and finished to a high level of specification built by Lockley Homes.
Introducing Britannia Gardens, situated in Fernhill Heath this small development of just six properties is nestled within the idyllic rural village of Fernhill Heath, Worcestershire, Britannia Gardens provides tranquil living in a picturesque and nature filled setting. Contemporary styling throughout every room and each detail has been meticulously crafted to enhance your quality of life. Each home enjoys traditionally-styled architectural detailing from a range of the finest materials, in keeping with this village location.
1 Britannia Gardens is a two/ three bedroom, two bathroom detached bungalow with double garage. This luxury property is perfectly situated in a prominent position at the gateway of this beautiful development A meticulously designed open plan kitchen, dining and family room with bi fold doors leading out to the garden. Fitted with painted shaker style cabinetry with stone worktops and supreme quality branded appliances adding a sumptuous level of luxury to the well-crafted and traditional architecture of a Lockley Homes’ property. Further benefiting from a separate lounge and separate study room together with a utility room. Principle bedroom with ensuite, fitted wardrobes and double doors to garden. Further good sized bedroom, double garage and landscaped gardens.
Specification
Impeccable taste, supreme quality and incredible attention to detail characterise the interiors of Britannia Gardens.
Kitchen & utility
Traditional shaker style cabinetry with soft-closing doors & drawers
Stone worktops, up-stands & splash-back to hob area
Ceramic under-mount sink with brushed chrome tap
Neff integrated multi-function oven & Neff touch operated induction hob
Neff integrated combination microwave oven
Integrated fridge/freezer
Integrated dishwasher
Utility rooms with stone worktops
Plumbing & electrics ready for washing machine & tumble dryer
Exterior finishes
Electric car charging point
Turfed garden areas with paved patios & pathways as shown on site plan
Landscape garden
External waterproof socket & tap to rear of property
Private double garage with power & light
Interior finishes
Matte paint finish to all ceilings & walls
Karndean flooring to entrance hallway, kitchen/dining/living/ family room, WC & utilitie
Hand painted internal doors (glazed doors to selected rooms)
Door fittings, light switches & sockets in a brushed chrome finish
Glazed bi-fold & French doors where indicated on floorplans
Bespoke fitted wardrobes with painted timber frame & soft close hinged doors to master bedrooms only
Luxury carpets and Karndean flooring included
Bathroom, ensuite & WC
White sanitaryware & luxurious vanity units
Traditional towel ladder radiators in a chrome finish
Shaver sockets in a chrome finish
Ceramic/Porcelain wall & floor tiling from Porcelanosa
Heating, electrical & lighting
Wet underfloor heating throughout the ground floor
Ideal boiler (mains gas)
Low energy lighting throughout with LED down-lights to kitchen, hallway, landing, dressing room, WC, bathroom & ensuite
TV points to all bedrooms, living room, dining/family area & study (where applicable)
TV points to include pre-wiring for satellite TV (Sky Q) HD distribution including aerial
Master BT telephone points fitted to all homes
Security & warranty
Two-year Homeowner Warranty from Lockley Homes
Ten-year Premier Structural Warranty
Multi-point locking mechanisms to external doors
Security alarm
Britannia Gardens is located in the desirable village of Fernhill Heath just outside of Worcester City Centre. Situated in the Wychavon district of Fernhill Heath which is located on the A38 main road, approximately 3 miles north of Worcester and 3 miles south of Droitwich. The population of Fernhill Heath is around 3,000 people. The pretty village comprises of 2 public houses, a sub-post office, 3 shops, Hindlip Primary School, a church and the War Memorial Hall and community centre. With easy access to the M5, Fernhill Heath is a great location for commuters and families alike, as it retains its village feel with good local amenities and the benefits of nearby towns and cities.
Brochures
Brochure 1- COUNCIL TAXA payment made to your local authority in order to pay for local services like schools, libraries, and refuse collection. The amount you pay depends on the value of the property.Read more about council Tax in our glossary page.
- Band: TBC
- PARKINGDetails of how and where vehicles can be parked, and any associated costs.Read more about parking in our glossary page.
- Yes
- GARDENA property has access to an outdoor space, which could be private or shared.
- Yes
- ACCESSIBILITYHow a property has been adapted to meet the needs of vulnerable or disabled individuals.Read more about accessibility in our glossary page.
- Ask agent
Energy performance certificate - ask agent
Britannia Gardens, Droitwich Road, Fernhill Heath, WR3
NEAREST STATIONS
Distances are straight line measurements from the centre of the postcode- Worcester Shrub Hill Station2.6 miles
- Worcester Foregate Street Station2.8 miles
- Droitwich Spa Station2.9 miles
About the agent
Harts is an estate agency specialising in Residential Sales and New homes in Warwickshire, Worcestershire, and West Midlands. Director, Sarah-Jayne and her team have a wealth of experience combined amounting to over 50 years in the property field. Harts prides itself on providing a professional, friendly, and efficient service to all its clients whether you are buying your next home, looking to sell, looking to develop some land, or require development and marketing advice.
Notes
Staying secure when looking for property
Ensure you're up to date with our latest advice on how to avoid fraud or scams when looking for property online.
Visit our security centre to find out moreDisclaimer - Property reference 28095744. The information displayed about this property comprises a property advertisement. Rightmove.co.uk makes no warranty as to the accuracy or completeness of the advertisement or any linked or associated information, and Rightmove has no control over the content. This property advertisement does not constitute property particulars. The information is provided and maintained by Harts, Henley-in-Arden. Please contact the selling agent or developer directly to obtain any information which may be available under the terms of The Energy Performance of Buildings (Certificates and Inspections) (England and Wales) Regulations 2007 or the Home Report if in relation to a residential property in Scotland.
*This is the average speed from the provider with the fastest broadband package available at this postcode. The average speed displayed is based on the download speeds of at least 50% of customers at peak time (8pm to 10pm). Fibre/cable services at the postcode are subject to availability and may differ between properties within a postcode. Speeds can be affected by a range of technical and environmental factors. The speed at the property may be lower than that listed above. You can check the estimated speed and confirm availability to a property prior to purchasing on the broadband provider's website. Providers may increase charges. The information is provided and maintained by Decision Technologies Limited. **This is indicative only and based on a 2-person household with multiple devices and simultaneous usage. Broadband performance is affected by multiple factors including number of occupants and devices, simultaneous usage, router range etc. For more information speak to your broadband provider.
Map data ©OpenStreetMap contributors.




