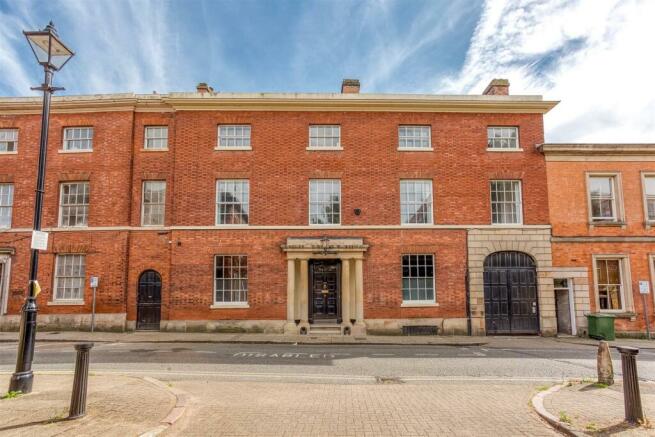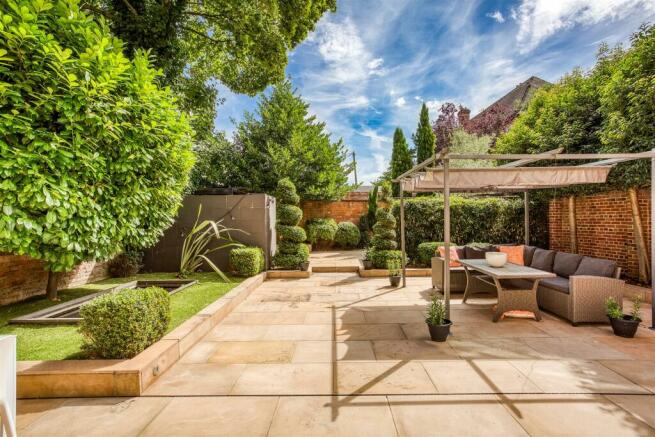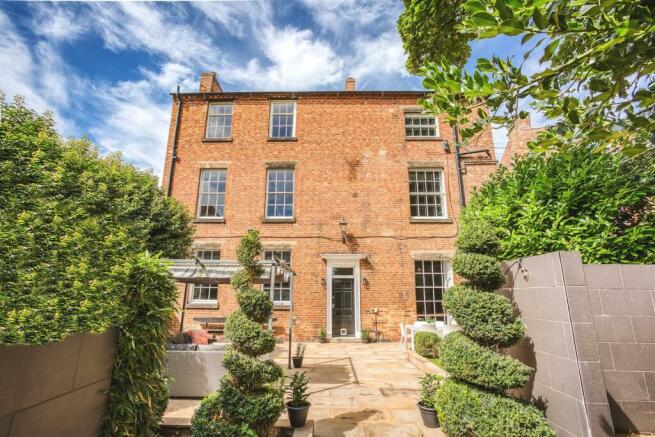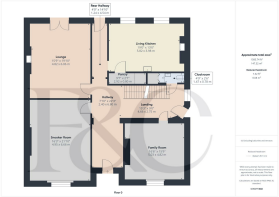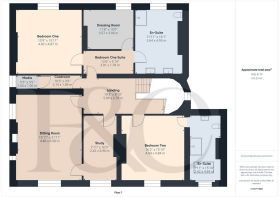
St. Marys Gate, Cathedral Quarter, Derby

- PROPERTY TYPE
House
- BEDROOMS
6
- BATHROOMS
6
- SIZE
6,557 sq ft
609 sq m
- TENUREDescribes how you own a property. There are different types of tenure - freehold, leasehold, and commonhold.Read more about tenure in our glossary page.
Freehold
Key features
- Impressive Georgian TownHouse of Style and Character
- Located in Derby Fashionable Cathedral Quarter Next To Historic Cathedral
- Granted Planning Consent For Additional Detached Dwelling - Planning Ref: 19/00583/FUL
- Amazing Basement - Plenty of Storage and Potential
- Lounge, Snooker Room, Family Room, Sitting Room with Bar & Two Studies
- Living Kitchen with access to Most Delightful Contemporary Style Town Private Garden
- Six Double Bedrooms with Six En-suite Bathrooms
- Gated Driveway - Four/Five Vehicles & Two Electric Car Charges - Two Large Sheds
- Ideal For Large Family or Developers - Part Exchange Considered
- Four-Storey Accommodation Over 6, 556 sq. ft
Description
Enjoying a highly fashionable location, within the city centre itself off the popular Iron Gate and being within the Cathedral Quarter this magnificent Georgian home offering elegant and refined accommodation refurbished to exacting detail and quality, therefore internal viewing is absolutely essential.
Previously used as a Solicitors premises the property has been converted to residential use, the property offers versatile accommodation which could be used for a number of purposes (subject to planning).
Exciting note - The Car Park has been Granted Planning Consent for a Detached Dwelling and Garage. Planning Reference - 19/00583/FUL - The new house will offer living/dining kitchen, three bedrooms, dressing room, en-suite shower room and a family bathroom. The property will benefit from car parking and a garage.
The Location - The house is situated next to Derby Cathedral, which dominates this tranquil part of the City, sitting at the head of St Mary’s Gate. St Mary’s Gate is one of Derby’s finest streets in terms of architectural heritage and it is at the centre of the recent renaissance of the Cathedral City. So many people now desire to live and work in the City Centre, enjoying the benefits of simply walking to so many amenities and immersing themselves in the cultural heritage of the Georgian Period. St Mary’s Gate is set within one of the most important conservation areas in the City, richly endowed with historical heritage. Located close to well-known and attractive restaurants, Niche shops include Brigdens Menswear and Emily Brigdens Ladieswear, Foulds Music Store, Bang & Olufsen and in Sadlergate Canopy. The Quad Cinema and the Guildhall in the Market Place, the Museum and Art Gallery in the Strand, the internationally renowned Deda Centre of Dance, the Derby Theatre and Deluxe cinema in the Derbion Centre, together with many cafes including the Book Cafe which all add to the cultural and leisure offering.
Accommodation -
Basement -
Hallway - 7.53 x 1.45 (24'8" x 4'9") - With radiator, two charming safes and stone staircase leading to ground floor.
Vaulted Cellar One - 4.45 x 2.82 (14'7" x 9'3") - With fitted shelving, air conditioning unit, radiator, power and lighting.
Vaulted Cellar Two - 4.43 x 2.59 (14'6" x 8'5") - With shelving, radiator, power and lighting.
Vaulted Cellar Three - 4.84 x 2.51 (15'10" x 8'2") - With cast iron period style radiator, shelving, radiator, power and lighting.
Vaulted Cellar Four - 5.85 x 2.89 (19'2" x 9'5") - With shelving, radiator, power and lighting.
Vaulted Cellar Five - 4.71 x 2.47 (15'5" x 8'1") - With brick and stone shelving, power and lighting, radiator and gas meter.
Utility Room - 5.09 x 4.53 (16'8" x 14'10") - With single stainless steel sink unit with hot and cold taps, power and lighting, tiled flooring with underfloor heating, radiator and plumbing for automatic washing machine.
Walk-In Store - 1.53 x 1.08 (5'0" x 3'6") - With light.
Boiler Room - 4.85 x 4.73 (15'10" x 15'6") - With high- efficiency Potterton boiler with Smart pressured cylinder, power and lighting.
Small Vaulted Cellar One - 2.92 x 2.42 (9'6" x 7'11") - With radiator and cold water tap.
Small Vaulted Cellar Two - 3.07 x 2.33 (10'0" x 7'7") - With radiator and light.
Ground Floor Accommodation - With attractive storm pillared porch with four stone column pillars and steps leading to a large panelled entrance door with matching side panels.
Entrance Hall - 6.80 x 2.40 (22'3" x 7'10") - With stone flooring, deep skirting boards and architraves, high ceiling, coving to ceiling with centre rose, two cast iron period style radiators, side multipaned sash period style window, additional panelled entrance door, charming large book case and original staircase with balustrade leading to first floor.
Cloakroom - 1.47 x 0.78 (4'9" x 2'6") - With exposed wood flooring, deep skirting boards and architraves, high ceiling, coving to ceiling, radiator, period multipaned sash style window with internal original shutters and panelled entrance door.
Lounge - 6.06 x 4.82 (19'10" x 15'9") - With chimney breast with characterful fireplace incorporating log burning stove and raised slate hearth, deep skirting boards and architraves, high ceiling, coving to ceiling, three cast iron period style radiators, alphabetical original filing cupboard, large multipaned sash period style picture window with original internal shutters overlooking landscaped private gardens and internal panelled door.
Snooker Room - 6.66 x 4.95 (21'10" x 16'2") - With full sized snooker table with lighting and extras (included in the sale at a successful sale price), deep skirting boards and architraves, high ceiling, coving to ceiling, spotlights to ceiling, chimney breast incorporating fireplace alcove with inset stone lintel, period style multipaned sash window to front with original internal shutters, radiator and internal panelled door.
Family Room - 5.03 x 4.82 (16'6" x 15'9") - With exposed wood flooring, deep skirting boards and architraves, high ceiling, coving to ceiling, radiator, period multipaned sash style window with internal original shutters and panelled entrance door.
Living Kitchen - 5.82 x 3.98 (19'1" x 13'0") - With double porcelain sink unit with chrome mixer tap and additional handheld tap, wall and base fitted units with attractive matching worktops, central fitted matching kitchen island incorporating five ring gas hob with two double electric fan assisted ovens underneath, continuation of the worktops forming a useful breakfast bar area and providing further storage with cupboards underneath, deep skirting boards and architraves, high ceiling, coving to ceiling, spotlights to ceiling, chimney breast with characterful fireplace incorporating multi-burner stove, two matching period style cast iron radiators, integrated large fridge, integrated large freezer, pantry pull-out cupboard and two matching multipaned sash period style windows both having internal shutters overlooking landscaped private gardens.
Walk-In Pantry - 2.92 x 0.80 (9'6" x 2'7") - With shelving and sink with hot and cold taps.
Rear Hallway - 4.54 x 1.24 (14'10" x 4'0") - With matching stone flooring, deep skirting boards and architraves, high ceiling, coving to ceiling and panelled door giving access to private landscaped gardens.
First Floor -
Landing - 5.89 x 2.70 (19'3" x 8'10") - With continuation of the original staircase with balustrade leading to first floor, deep skirting boards and architraves, high ceiling, period multipaned sash window to side and period style cast iron radiator.
Bedroom One Suite - 3.81 x 1.78 (12'5" x 5'10") - With panelled door giving access to double bedroom one, dressing room and en-suite bathroom.
Double Bedroom One - 4.87 x 4.82 (15'11" x 15'9") - With chimney breast with characterful fireplace and patterned tiled surrounds with slate hearth, deep skirting boards and architraves, high ceiling, coving to ceiling, exposed wood floors, two period style cast iron radiators, period style multipaned window with secondary double glazing and internal shutters with aspect to rear and internal panelled door.
Dressing Room - 3.57 x 3.06 (11'8" x 10'0") - With a good range of fitted wardrobes providing storage complemented by chest of drawers, deep skirting boards and architraves, high ceiling, coving to ceiling, spotlights to ceiling, radiator, period style multipaned sash window with internal shutters and aspect to rear and internal panelled door.
En-Suite Bathroom - 4.93 x 3.64 (16'2" x 11'11") - With roll edge top bath with mixer tap/hand shower attachment, two pedestal wash handbasins both having chrome fittings, WC, double shower cubicle with shower, deep skirting boards and architraves, high ceilings, coving to ceiling, chimney breast incorporating character fireplace with patterned tiled surrounds, cast iron period style radiator, additional heated chrome towel rail, tiled flooring, multipaned sash period style window with internal shutters and aspect to rear and internal panelled door.
Bedroom Two - 4.94 x 4.84 (16'2" x 15'10") - With chimney breast incorporating charming characterful period style fireplace with patterned tiles, deep skirting boards and architraves, high ceiling, coving to ceiling, two radiators, period multipaned sash style window with secondary double glazing and internal shutters with aspect to front and internal panelled door.
En-Suite Bathroom - 4.84 x 2.42 (15'10" x 7'11") - With roll edge top slipper bath with claw feet and mixer tap/hand shower attachment, pedestal wash handbasin, WC, separate double shower cubicle with shower, deep skirting boards and architraves, high ceiling, coving to ceiling, exposed wood flooring, chimney breast with characterful fireplace and patterned tiles, radiator, extractor fan, wall mounted mirrored medicine cabinet, multipaned period style window with internal shutters and aspect to front and internal panelled door.
Sitting Room - 6.68 x 4.86 (21'10" x 15'11") - With chimney breast with characterful fireplace incorporating log burning stove and raised hearth, deep skirting boards and architraves, high ceilings, coving to ceiling, two cast iron period style fireplaces, multipaned sash style window to side, period style multipaned sash window with secondary double glazing and internal shutters with aspect to front and internal panelled door.
Study - 4.96 x 2.42 (16'3" x 7'11") - With chimney breast with characterful fireplace and patterned tiled surrounds with exposed hearth, deep skirting boards and architraves, high ceiling, coving to ceiling, exposed wood flooring, radiator, period style multipaned sash window to front with secondary double glazing and internal shutters and internal panelled door.
Coat Room - 3.14 x 1.06 (10'3" x 3'5") - With coat hangers, deep skirting boards and architraves, high ceiling and panelled door giving access to media room.
Media Room - 1.65m x 1.04m (5'5 x 3'5) -
Second Floor -
Landing - 5.93 x 2.73 (19'5" x 8'11") - With deep skirting boards and architraves, high ceiling, coving to ceiling, radiator and sash multipaned window to side.
Bedroom Three - 4.94 x 4.85 (16'2" x 15'10") - With chimney breast with characterful fireplace and patterned tiled surrounds, deep skirting boards and architraves, high ceiling, two radiators, multipaned sash period style window with secondary double glazing and aspect to front and internal panelled door.
En-Suite Bathroom - 4.85 x 2.18 (15'10" x 7'1") - With roll edge top bath with claw feet and mixer tap/hand shower attachment, fitted washbasin with fitted base cupboard underneath, WC, double shower cubicle with shower, tiled splash-backs, matching tiled flooring, deep skirting boards and architraves, high ceiling, coving to ceiling, spotlights to ceiling, extractor fan, radiator, multipaned sash period style window to front and internal panelled door.
Bedroom Four - 4.82 x 4.57 (15'9" x 14'11") - With deep skirting boards and architraves, high ceiling, radiator, multipaned sash style window with secondary double glazing and aspect to rear and internal panelled door.
En-Suite - 3.13 x 2.07 (10'3" x 6'9") - With roll edge top bath with claw feet and mixer tap/hand shower attachment, fitted washbasin with fitted base cupboard underneath, WC, separate shower cubicle with shower, tiled splash-backs, tiled flooring, deep skirting boards and architraves, high ceiling, radiator, skylight window, spotlights to ceiling, extractor fan and internal panelled door.
Bedroom Five - 4.91 x 4.07 (16'1" x 13'4") - With exposed wood floors, deep skirting boards and architraves, high ceiling, coving to ceiling, two cast iron period style radiators, period multipaned sash style window with secondary double glazing and aspect to front and internal panelled door.
En-Suite - 3.04 x 1.96 (9'11" x 6'5") - With double shower cubicle with electric shower, fitted washbasin with fitted base cupboard underneath, WC, heritage style towel rail/radiator, tiled splash-backs, matching tiled flooring, deep skirting boards and architraves, high ceiling, extractor fan, built-in storage cupboard, multipaned sash style window with internal shutters and internal panelled door.
Bedroom Six - 4.95 x 3.78 (16'2" x 12'4") - With chimney breast with original period style display fireplace, deep skirting boards and architraves, high ceiling, radiator, multipaned sash style window with aspect to rear and internal panelled door.
En-Suite Bathroom - 4.94 x 3.28 (16'2" x 10'9") - With roll edge top slipper bath with claw feet and mixer tap/hand shower attachment, washbasin, WC, double shower cubicle with shower, wood flooring, deep skirting boards and architraves, high ceiling, heritage style radiator, additional radiator, chimney breast with character fireplace and tiled surrounds, multipaned sash style window with aspect to rear and internal panelled door.
Study - 4.98 x 2.39 (16'4" x 7'10") - With chimney breast with characterful original fireplace with exposed slate hearth, exposed wood floors, deep skirting boards and architraves, high ceiling, coving to ceiling, cast iron period style radiator, period multipaned sash style window with aspect to front and internal panelled door.
Private Garden - The property has a most delightful contemporary style town garden offering a high degree of seclusion and privacy with flagstone patio and borders, ornamental pond and concealed area with gazebo, ideal for alfresco dining and taking full advantage of the sun. Outside lighting and rear access gate giving access to driveway/parking.
Gated Driveway - Electric gates give access to the driveway.
Driveway - A driveway provides car standing spaces for approximately four/five cars with two electric charging points.
Two Large Sheds - Included in the sale.
Planning Permission - Granted Planning Consent for a Detached Dwelling offering contemporary style living accommodation. Planning Ref: 19/00583/FUL ( The new modern contemporary house will offer delightful accommodation extending to living room adjacent to a living/dining kitchen, three bedrooms to the first floor the principal enjoying a dressing room and an en-suite shower room, two guest bedrooms and a family bathroom. The property will benefit from car parking and a garage )
Council Tax Band - F - Derby City
Brochures
St. Marys Gate, Cathedral Quarter, DerbyBrochure- COUNCIL TAXA payment made to your local authority in order to pay for local services like schools, libraries, and refuse collection. The amount you pay depends on the value of the property.Read more about council Tax in our glossary page.
- Band: F
- LISTED PROPERTYA property designated as being of architectural or historical interest, with additional obligations imposed upon the owner.Read more about listed properties in our glossary page.
- Listed
- PARKINGDetails of how and where vehicles can be parked, and any associated costs.Read more about parking in our glossary page.
- Yes
- GARDENA property has access to an outdoor space, which could be private or shared.
- Yes
- ACCESSIBILITYHow a property has been adapted to meet the needs of vulnerable or disabled individuals.Read more about accessibility in our glossary page.
- Ask agent
Energy performance certificate - ask agent
St. Marys Gate, Cathedral Quarter, Derby
NEAREST STATIONS
Distances are straight line measurements from the centre of the postcode- Derby Station0.9 miles
- Peartree Station1.9 miles
- Spondon Station3.0 miles
About the agent
At Fletcher & Company, we're passionate about property and aim to be progressive in our thinking. We embrace change and like to challenge tradition, as we have a strong desire to always improve the way we and the industry operates.
At Fletcher & Company, we're passionate about property and aim to be progressive in our thinking. We embrace change and like to challenge tradition, as we have a strong desire to always improve the way we and the industry operates.
With our highly dynam
Notes
Staying secure when looking for property
Ensure you're up to date with our latest advice on how to avoid fraud or scams when looking for property online.
Visit our security centre to find out moreDisclaimer - Property reference 33314992. The information displayed about this property comprises a property advertisement. Rightmove.co.uk makes no warranty as to the accuracy or completeness of the advertisement or any linked or associated information, and Rightmove has no control over the content. This property advertisement does not constitute property particulars. The information is provided and maintained by Fletcher & Company, Derby. Please contact the selling agent or developer directly to obtain any information which may be available under the terms of The Energy Performance of Buildings (Certificates and Inspections) (England and Wales) Regulations 2007 or the Home Report if in relation to a residential property in Scotland.
*This is the average speed from the provider with the fastest broadband package available at this postcode. The average speed displayed is based on the download speeds of at least 50% of customers at peak time (8pm to 10pm). Fibre/cable services at the postcode are subject to availability and may differ between properties within a postcode. Speeds can be affected by a range of technical and environmental factors. The speed at the property may be lower than that listed above. You can check the estimated speed and confirm availability to a property prior to purchasing on the broadband provider's website. Providers may increase charges. The information is provided and maintained by Decision Technologies Limited. **This is indicative only and based on a 2-person household with multiple devices and simultaneous usage. Broadband performance is affected by multiple factors including number of occupants and devices, simultaneous usage, router range etc. For more information speak to your broadband provider.
Map data ©OpenStreetMap contributors.
