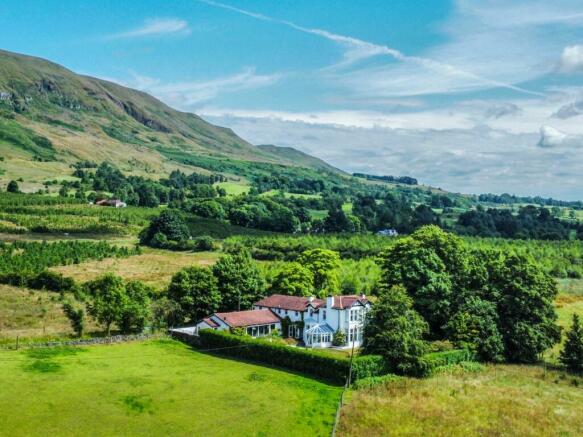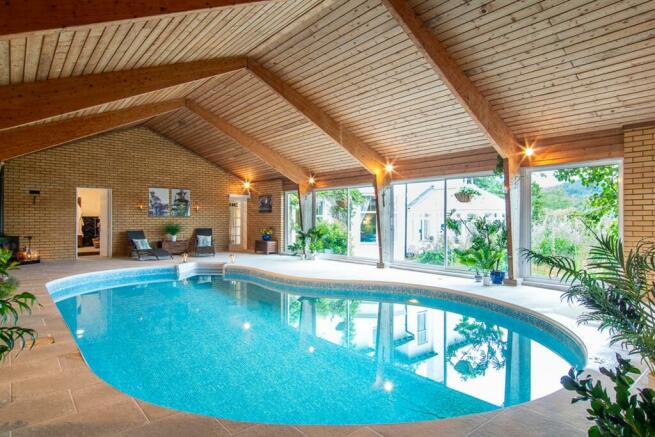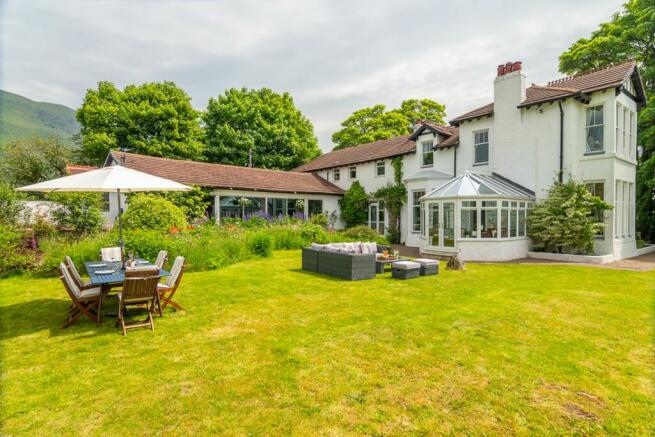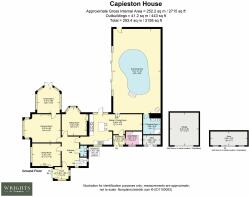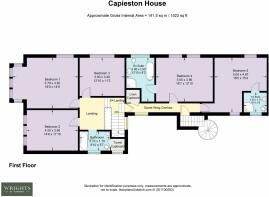Capieston House, Campsie Glen, East Dunbartonshire, G66 7JY

- PROPERTY TYPE
Country House
- BEDROOMS
5
- BATHROOMS
4
- SIZE
4,618 sq ft
429 sq m
- TENUREDescribes how you own a property. There are different types of tenure - freehold, leasehold, and commonhold.Read more about tenure in our glossary page.
Ask agent
Key features
- Built in 1904, Capieston House has been lovingly restored and extended, creating a magnificent family home with five bedrooms, four bathrooms and four reception rooms.
- Secluded and private location with stunning backdrop and surrounded by woodland
- The property is south facing with over 4,600 square feet (429 sqm) of living space, surrounded by expansive mature gardens
- Beautifully maintained externally and internally throughout
- Featuring a luxurious, indoor, heated swimming pool with magnificent views and changing room with underfloor heating
- With easy access to Glasgow, Edinburgh and Stirling, this location is perfect for commuters with both Lenzie and Croy stations nearby
- The property's guest wing presents a potential opportunity for short-term rental on AirBnB, pending the acquisition of the necessary licence.
- The top floor extension, featuring two bedrooms with en-suite bathrooms, can be sectioned off from the main house and has private access via a spiral staircase
- Driveway parking for multiple vehicles including a double garage
Description
Discover the beauty and elegance of Capieston House, blending historical charm with modern living. This grand residence offers over 4,600 square feet (429 sqm) of living space, surrounded by expansive gardens at the foot of the Campsie Fells, providing a peaceful yet accessible retreat. Built in 1904, Capieston House has been lovingly restored and extended, creating a magnificent family home with five bedrooms, four bathrooms, four reception rooms, and a luxurious, indoor, heated swimming pool with changing room.
Surrounded by rolling countryside in Campsie Glen, this semi-rural home offers a serene lifestyle while remaining well-connected to urban conveniences. With the vibrant city centre of Glasgow just a 30-minute drive away, and with easy access to Edinburgh and Stirling, this location is perfect for commuters. Both Lenzie and Croy stations are nearby, offering quick, direct routes to Glasgow, Edinburgh and Stirling, making your journey into the city a breeze.
As you approach the house, the crisp, white exterior contrasts elegantly with the lush greenery of the garden and surrounding countryside. The mono-blocked courtyard provides parking for up to eight cars, with an in-and-out gated driveway.
Dove grey storm doors open into a generous porch, ideal for hanging coats and storing muddy boots and wet umbrellas. A lead-lined, inner door, framed by an original stone architrave, leads into the reception hall, where the open spindles of the traditional curved staircase offer a glimpse of the elegance that awaits upstairs. The hallway provides further ample space for bags and coats while a discreet cloakroom under the stairs, newly refurbished in a traditional style, includes a wash-hand-basin and WC.
Solid wood flooring extends underfoot, guiding you to a beautiful dining room on the left, featuring a cast iron, Edwardian, open fireplace and recessed shelves. A chandelier overhead, paired with large windows with views onto the garden, makes this a bright and welcoming room for formal dining.
Adjacent to the dining room is the drawing room, where a large fireplace with an open basket-grate serves as a splendid focal point and provides warmth on winter evenings. During the day, the south facing, stone-mullioned box bay window at the front, and the conservatory off, flood the space with natural light, bringing the outdoors in. The room's height is complemented by deep skirting boards, cornicing, and panelling to the ceiling. Dressed in luxurious tones of blue, white and gold, this room is perfect for entertaining guests with a glass of champagne before dinner.
Off the drawing room, the double-glazed, Edwardian-style conservatory features French doors that open onto the garden offering views of the wildflower beds, bursting with vibrant orange poppies, bluebells, and an array of multi-coloured aquilegias in spring, followed by miniature lilies, crocosmia, gladioli, Japanese anemones and foxgloves in the summer. A climate control system provides cool air in the summer and warm air in the winter, making this a comfortable space all year-round.
A further sitting room offers a warm and inviting space, drawing family and friends together for board games or film nights, curled up in front of the log burner.
Step into the spacious and practical dining kitchen, where the gas-fired, five-door AGA radiates warmth. Bespoke wooden cabinetry lines the walls above and below the aquatic blue worktops, providing ample storage space and room for an American fridge freezer.
The movable central island, with hidden electrical sockets, offers additional storage and worktop space for family members to prepare meals together, whilst also serving as a convenient spot for a quick morning coffee. An integrated Bosch dishwasher ensures easy cleanup afterwards. A glazed door opens to the herb garden and from there to a mono-blocked patio leading to the garden seating area—perfect for stepping outside with a drink or snack in hand.
Off the dining area of the kitchen there is a boot room leading out to the driveway and garage - making a handy entrance when returning from outdoor adventures with mucky children or canine companions. To the left of the boot room, a separate utility room makes household tasks easy and efficient.
Return to the central hallway and ascend the staircase to the first floor, where natural light pours in from the windows on each turn. The upstairs floor is divided into two distinct areas: the main accommodation to the left and a guest wing to the right. The guest wing is accessed from the right of the three-quarter landing via a lockable door, leading to a corridor off which there are two spacious, double en-suite bedrooms (bedrooms 4 and 5), one of which is dual aspect.
An external spiral staircase, accessed from the guest wing corridor, leads directly down to the driveway, providing private entry if desired—ideal for guests and perfect for an AirBnB setup.
Cross over the three-quarter landing to the main landing, where you'll find three additional bedrooms and a bathroom. The spacious, dual aspect, principal bedroom is a calming, light-filled and tranquil retreat with magnificent views over the South Braes from the front and down the glen to Clachan of Campsie from the side. The second double bedroom, currently serving as a charming library, could easily be transformed into a comfortable bedroom. Its fresh white walls are beautifully enhanced by the natural light that streams in through the large three-paned window. The third bedroom is a cosy, enveloping space with floral wallpaper covering the walls and overhead coombe creating a cocooning effect that is delightful. This bedroom also offers wonderful views of the garden and the glen. All the bedrooms throughout the house are lovely - decorated in bold, opulent, and luxurious wallpaper.
The family bathroom, next door to bedroom 2, features a WC, bath with overhead shower, wash-hand basin with mirror fronted cabinet above, and a heated towel rail, along with a generously sized, walk-in cupboard, perfect for storing towels.
Storage is abundant here, from linen and towels cupboards to a large double garage with floored attic and multiple outdoor storerooms, ensuring there is plenty of space for all your belongings.
Adding a further touch of luxury to this magnificent home is an indoor, heated swimming pool with windows spanning an entire elevation, the pool room offers magnificent views of the garden and South Braes. Gradually increasing in depth to just over 6 feet, the pool is the perfect spot for pool parties with family and friends or an early morning swim to start the day. The pool room floor, installed in May 2024 with R12 anti-slip tiles, ensures a comfortable and safe finish underfoot.
After a swim, relax next to the wood burning stove before showering and dressing in the spacious changing room with underfloor heating. In the summer, the party can effortlessly extend into the garden through the expansive sliding doors that run along one side of the pool room.
If soaking up the sunshine with a G&T in hand is more your style, head to one of the two terraces from both of which you can admire vistas of the nearby fells.
The gardens at Capieston House provide a peaceful escape, with a neatly kept lawn bordered by an extensive hedge for privacy. The lawn is perfect for outdoor games like badminton and croquet, and the fruit cage, filled with blackcurrants and raspberries, offers a delightful opportunity to make homemade jams and gin!
The grounds are adorned with flowers, evergreens, and perennials, while mature shrubs, trees and pretty cherry blossom, buddleia and wisteria, create a haven for birds and a tranquil atmosphere.
Capieston House is more than just a house; it's a welcoming family home designed for both everyday living and special moments. With its spacious rooms, beautiful gardens, and unique features like the indoor, heated pool, it offers plenty of space for family gatherings, entertaining, and quiet relaxation. This home provides a warm and inviting environment for creating lasting family memories against the stunning backdrop of the Campsie Fells.
VIEWINGS STRICTLY BY APPOINTMENT ONLY. To request more details or to arrange a viewing, please contact the Selling Agents, Wrights of Campsie.
Wrights of Campsie offer a complimentary selling advice meeting, including a valuation of your home. Contact us to arrange. Services include, fully accompanied viewings, bespoke marketing such as home styling, lifestyle images, professional photography and poetic description.
LOCATION
Sat Nav Ref G66 7JY.
What Three Words ///gurgling.decent.centuries
The nearby village of Lennoxtown is positioned in a scenic location within a glen, bordered by the imposing Campsie Fells to the north and the picturesque South Braes to the south.
Lennoxtown primarily encompasses a single elongated main street that stretches in an east-west direction. The very local amenities include a small supermarket, hub with GP surgery and library, dentist, newsagent, hardware shop, post office, coffee shops, pharmacy, hairdresser and a country house hotel.
For those who love the outdoors, the home is just 6 miles from Mugdock Country Park, where you can enjoy a coffee shop, visitor centre, garden centre, and play-park, all within the park's scenic grounds. The area also boasts excellent walking trails, such as those in Balcorrach Woods and cycling and walking routes along the John Muir Way, which pass close by.
Fishing is available locally, and for those with an active lifestyle, two horse-riding centres, several golf courses, and sailing at Bardowie Loch are all within easy reach, as well as hiking opportunities offering a variety of recreational opportunities for the whole family.
Schooling is available at Lennoxtown or St Machan's for primary age pupils, and the highly regarded Lenzie Academy or St Ninian's for secondary. In addition, Glasgow Academy, Kelvinside Academy and St Aloysius’ are also easily commutable.
Fantastic transportation connections, include a regular express bus service to Lenzie train station and Glasgow city centre.
Proof and source of Funds/Anti Money Laundering
Under the HMRC Anti Money Laundering legislation all offers to purchase a property on a cash basis or subject to mortgage require evidence of source of funds. This may include evidence of bank statements/funding source, mortgage or confirmation from a solicitor the purchaser has the funds to conclude the transaction.
All individuals involved in the transaction are required to produce proof of identity and proof of address. This is acceptable either as original or certified documents.
EPC Rating: D
Entrance Hall
4.7m x 2.8m
Porch
2.2m x 1.88m
Dining Room
3.61m x 4.55m
Drawing Room
4.56m x 5.79m
Conservatory
4.1m x 3.6m
Sitting Room
4.4m x 3.99m
Dining Kitchen
4.7m x 8.4m
Swimming Pool
13.41m x 7.55m
Changing Room
3.3m x 2.8m
Boot Room
1.3m x 2.2m
Utility Room
2.1m x 2.2m
Bedroom 1
4.6m x 5.79m
Bedroom 2
3.6m x 4.5m
Bedroom 3
3.4m x 3.9m
Bedroom 4
3.9m x 5.05m
En-suite (Bedroom 4)
2.5m x 3.9m
Bedroom 5
5m x 4.67m
En-suite (Bedroom 5)
2.05m x 1.75m
Guest Wing Hallway
1m x 4.8m
Family Bathroom
2.7m x 1.7m
Landing
2.8m x 1.7m
Parking - Double garage
Parking - Secure gated
In and out driveway with parking for up to 8 vehicles.
- COUNCIL TAXA payment made to your local authority in order to pay for local services like schools, libraries, and refuse collection. The amount you pay depends on the value of the property.Read more about council Tax in our glossary page.
- Band: G
- PARKINGDetails of how and where vehicles can be parked, and any associated costs.Read more about parking in our glossary page.
- Garage,Gated
- GARDENA property has access to an outdoor space, which could be private or shared.
- Private garden
- ACCESSIBILITYHow a property has been adapted to meet the needs of vulnerable or disabled individuals.Read more about accessibility in our glossary page.
- Ask agent
Capieston House, Campsie Glen, East Dunbartonshire, G66 7JY
NEAREST STATIONS
Distances are straight line measurements from the centre of the postcode- Lenzie Station4.7 miles
- Milngavie Station4.8 miles
About the agent
At Wrights, we love to help people move on.
Our mission is to put our client?s needs first in all that we do.
We are obsessive about details and work tirelessly to showcase our client?s homes in a distinctive and polished way.
Your moving journey should be an exciting and positive time, memorable for all the right reasons.
We can help you with that, whether you are just starting to think about it, or have been trying a while, contact us to arrange a chat.
Industry affiliations

Notes
Staying secure when looking for property
Ensure you're up to date with our latest advice on how to avoid fraud or scams when looking for property online.
Visit our security centre to find out moreDisclaimer - Property reference ea67e48f-bd60-4597-8a60-02f8608d0155. The information displayed about this property comprises a property advertisement. Rightmove.co.uk makes no warranty as to the accuracy or completeness of the advertisement or any linked or associated information, and Rightmove has no control over the content. This property advertisement does not constitute property particulars. The information is provided and maintained by Wrights, Glasgow. Please contact the selling agent or developer directly to obtain any information which may be available under the terms of The Energy Performance of Buildings (Certificates and Inspections) (England and Wales) Regulations 2007 or the Home Report if in relation to a residential property in Scotland.
*This is the average speed from the provider with the fastest broadband package available at this postcode. The average speed displayed is based on the download speeds of at least 50% of customers at peak time (8pm to 10pm). Fibre/cable services at the postcode are subject to availability and may differ between properties within a postcode. Speeds can be affected by a range of technical and environmental factors. The speed at the property may be lower than that listed above. You can check the estimated speed and confirm availability to a property prior to purchasing on the broadband provider's website. Providers may increase charges. The information is provided and maintained by Decision Technologies Limited. **This is indicative only and based on a 2-person household with multiple devices and simultaneous usage. Broadband performance is affected by multiple factors including number of occupants and devices, simultaneous usage, router range etc. For more information speak to your broadband provider.
Map data ©OpenStreetMap contributors.
