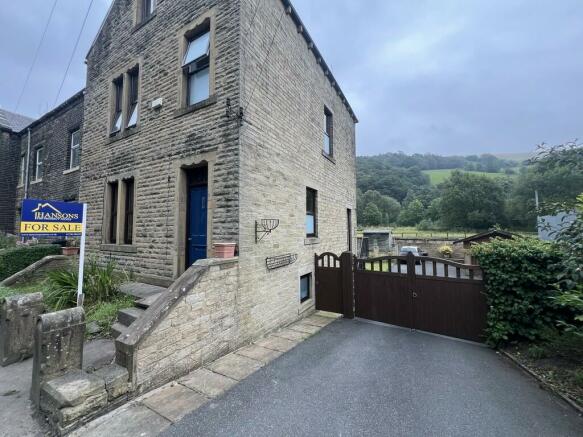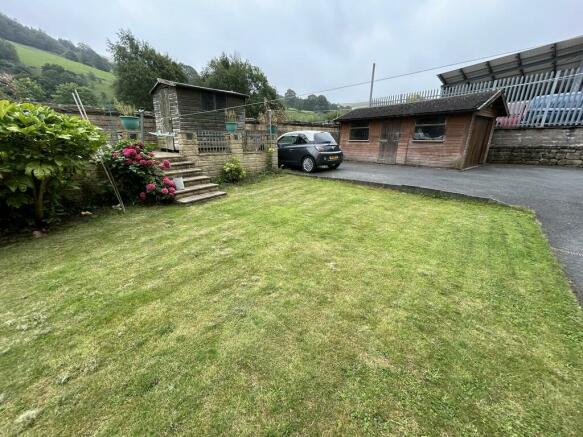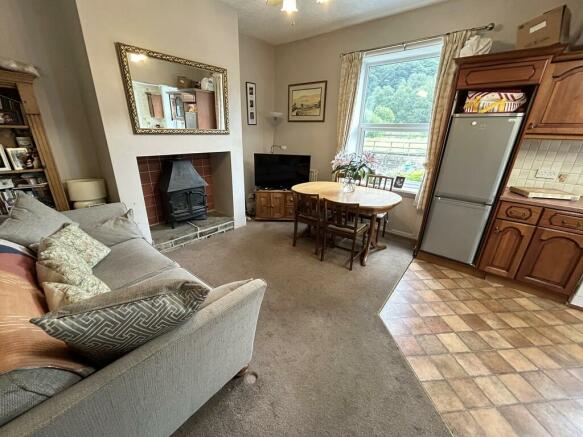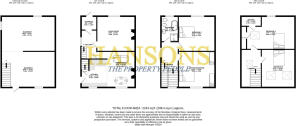Sandbed Villas, Hebden Bridge

- PROPERTY TYPE
End of Terrace
- BEDROOMS
4
- BATHROOMS
2
- SIZE
2,243 sq ft
208 sq m
- TENUREDescribes how you own a property. There are different types of tenure - freehold, leasehold, and commonhold.Read more about tenure in our glossary page.
Freehold
Key features
- Four Double Bedrooms
- Garage
- Off Road Parking for 5 Cars
- Large Garden
- Great Family Home
- Two Reception Rooms
- Double Glazed Windows
- Large Basement
- Fantastic Location
- Spacious Throughout
Description
Set on a corner plot the property affords a gated driveway, suitable for 5+ vehicles, a garden with raised patio and a garage.
Ground Floor:
Porch:
Entering the property from the front door, you are met with a wooden, glass windowed vestibule - ideal for storage.
Kitchen/Diner:
The kitchen offers several wooden base and wall storage units with integrated ceramic sink, electric oven and gas hob. A large fridge-freezer and dishwasher have also been incorporated into the workspace design. The property displays cohesive décor throughout, with dark wooden features accompanied by pastel surrounds. The kitchen highlights this, with wooden storage units, a dark brown tile-effect laminate floor and cream tiled backsplash.
The kitchen/diner currently houses a 4-seater dining table but could be increased to accommodate a large family or welcome guests. A character feature has been retained in the form of a fully functioning gas fire. Accessed via both the kitchen/diner and externally, the Cellar displays versatility and could be adapted to suit the buyer's requirements; it holds the potential of a home gym, workshop, or as currently, a space for storage.
Lounge:
Currently, the lounge is used as a secondary living space behind the kitchen/diner. The space ensures for a hassle-free redecoration process and allows the buyer to easily implement their own style within the property. The lounge accommodates two large sofas and a second gas fire, set within a patterned wooden mantelpiece.
First Floor:
Master Bedroom:
The master bedroom is the first of four double bedrooms found within the property. Built into the room's alcoves, two cream floor-to-ceiling units provide a smart storage solution and ensure floor space is retained. The cream storage units are accompanied by cream walls and carpet. A large, south-facing window provides natural light and offers views of the rear garden.
Bedroom Two:
Bedroom two is a mirror-image of bedroom one and possesses the same structural characteristics; a large window, and two alcoves hold the potential for built-in storage but, currently, accommodate a couple of free-standing units. Bedroom two boasts a modern décor with pastel walls and wood-style laminate floor.
Bathroom:
Renovated 4 years ago, the family bathroom has a modern design with white units, a grey tiled surround and a patterned tile floor. The five piece bathroom suite incorporates separate WC, washbasin, bidet, freestanding bath and a dual head walk-in shower.
Second Floor:
Bedroom Three:
Cohesive with the rest of the property, the third bedroom has pastel walls and standout wooden features in the form of exposed, overhead wooden beams and multiple built-in storage units within the eaves.
Adjoining the third bedroom is a small cream en-suite, equipped with a WC, washbasin and a small bath, with a hand-held shower attachment.
Bedroom Four:
Bedroom Four, located on the top floor of the property, comfortably houses a double bed and boasts two velux windows, allowing for natural light. The room also offers the opportunity for potential buyer's to develop the eaves, to create fitted storage units or wardrobe space.
Hansons Opinion:
Here at Hansons we acknowledge Sandbed Villas as a wonderful family home, offering a rear garden/patio, garage and an abundance of off-road parking via the gated driveway. This End-Terrace has maintained lovely character features throughout and truly is a perfect home. Only a short drive to Hebden Bridge and Todmorden this location is ideal for country walks and commuting.
Location:
From Todmorden's central roundabout, proceed down Halifax Road for approximately 2.7 miles. The property is on your right-hand side.
- COUNCIL TAXA payment made to your local authority in order to pay for local services like schools, libraries, and refuse collection. The amount you pay depends on the value of the property.Read more about council Tax in our glossary page.
- Band: B
- PARKINGDetails of how and where vehicles can be parked, and any associated costs.Read more about parking in our glossary page.
- Garage,Off street
- GARDENA property has access to an outdoor space, which could be private or shared.
- Yes
- ACCESSIBILITYHow a property has been adapted to meet the needs of vulnerable or disabled individuals.Read more about accessibility in our glossary page.
- Ask agent
Sandbed Villas, Hebden Bridge
NEAREST STATIONS
Distances are straight line measurements from the centre of the postcode- Hebden Bridge Station1.6 miles
- Todmorden Station2.5 miles
- Mytholmroyd Station2.7 miles
About the agent
Hansons Property is a fresh face in the property market, bringing a blend of experience, innovation and local expertise to the table.
We think estate agency is about developing long-lasting relationships with customers by staying true to our core values: transparency, honesty and clarity. All of this whilst achieving the best price for your home. Our already competitive rate is completely VAT free, leaving you with no nasty surprises or hidden costs.
Our experts possess extensive
Industry affiliations

Notes
Staying secure when looking for property
Ensure you're up to date with our latest advice on how to avoid fraud or scams when looking for property online.
Visit our security centre to find out moreDisclaimer - Property reference 103653000043. The information displayed about this property comprises a property advertisement. Rightmove.co.uk makes no warranty as to the accuracy or completeness of the advertisement or any linked or associated information, and Rightmove has no control over the content. This property advertisement does not constitute property particulars. The information is provided and maintained by Hansons Property, Todmorden. Please contact the selling agent or developer directly to obtain any information which may be available under the terms of The Energy Performance of Buildings (Certificates and Inspections) (England and Wales) Regulations 2007 or the Home Report if in relation to a residential property in Scotland.
*This is the average speed from the provider with the fastest broadband package available at this postcode. The average speed displayed is based on the download speeds of at least 50% of customers at peak time (8pm to 10pm). Fibre/cable services at the postcode are subject to availability and may differ between properties within a postcode. Speeds can be affected by a range of technical and environmental factors. The speed at the property may be lower than that listed above. You can check the estimated speed and confirm availability to a property prior to purchasing on the broadband provider's website. Providers may increase charges. The information is provided and maintained by Decision Technologies Limited. **This is indicative only and based on a 2-person household with multiple devices and simultaneous usage. Broadband performance is affected by multiple factors including number of occupants and devices, simultaneous usage, router range etc. For more information speak to your broadband provider.
Map data ©OpenStreetMap contributors.




