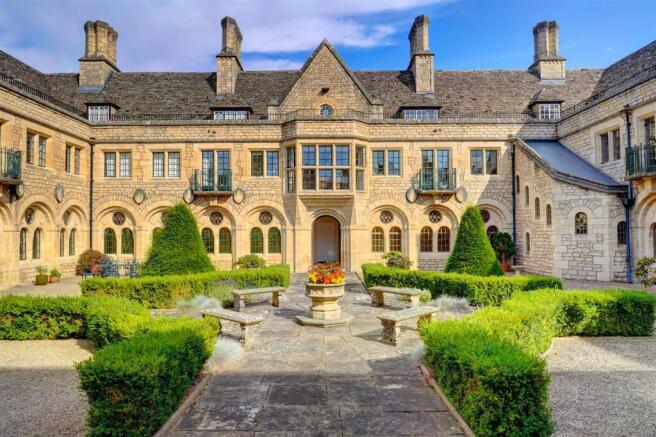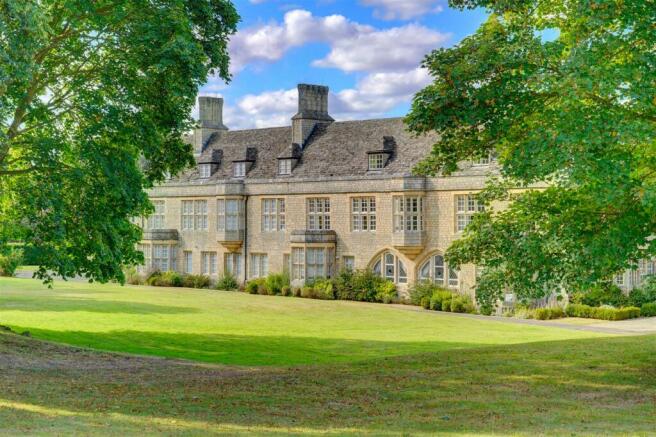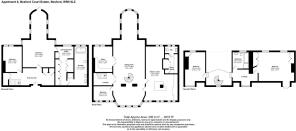
Besford Court Estate, Besford, Worcester

- PROPERTY TYPE
Apartment
- BEDROOMS
4
- BATHROOMS
3
- SIZE
Ask agent
Description
a magnificent Grade II listed country manor set within 35 acres of spectacular grounds.
Location - Besford Court, is an exclusive Grade II* residence within the popular and private community of Besford Court Estate. Besford is situated within the glorious East Worcestershire countryside and is close to the attractive Georgian town of Pershore. The historic town benefits from all the usual high street shopping/amenities and a weekly covered market. It also enjoys a Community Arts Centre and its medieval Abbey is a beautiful landmark. A direct railway provides service to London Paddington, or indeed, Worcester, Hereford and Birmingham. The property falls within approximately 7 miles of the cathedral city of Worcester which is a hive of activity and provides excellent shopping, leisure and cultural needs. Worcester has Premiership Rugby at Sixways, County and International Cricket and Horse racing upon the banks of the River Severn. Worcestershire is a county famed for fantastic schooling and the property is very well placed for a number of independent schools including the Kings School, RGS and The Grange School in Worcester, Bromsgrove School, Malvern College and Cheltenham College. However, more locally there are some excellent local schools within the catchment of the property including the Defford Church of England or the Drakes Broughton Church of England First School which both feed into Pershore High School and the local RHS College. Besford Court is approached along a network of delightful rural lanes and entered through a main driveway which passes other properties before approaching the parking area. The local bus service passes the entrance of the Estate
Introduction - A magnificent four bedroom country residence with breathtaking architecture situated within the principal residence of Besford Court. The property successfully retains many of its inspirational historical features with a blend of contemporary fittings. Besford Court is set in an estate of about 35 acres, which includes beautiful formal gardens, a communal tennis court , a community hall and extensive open spaces.
Accommodation - Ground Floor
Immediately off the reception hall is the striking master bedroom which is a room of fabulous proportions including a bay window area formerly the chapel apse and is the only apartment within the court to benefit from its own private door into the wonderful grounds beyond. Adjoining the master bedroom is a dressing room which connects into a large en-suite bathroom which is dramatically domed and very spacious. The bathroom comprises of a bathtub, twin sinks and a shower cubicle. Also within the ground floor is a library/bedroom four which benefits from full height shelving and a glorious view across the gardens and grounds. This room was previously used as a fourth bedroom.
First Floor
A balustrade turning staircase leads to the first floor landing where double doors open up into the imposing Romanesque sitting room from which other living spaces radiate out. This room has a stunning arched roof and a pleasant sitting area within the former apse to the chapel. To the rear of this room is a dining area with bay window fenestration overlooking the cloistered courtyard below. Adjoining the dining room is a snug room with French window opening onto a Juliette balcony; there is also a further adjoining room which would make a lovely music room/den. Within the sitting room is an architecturally exciting spiral staircase that provides access to the second floor. Doors from the sitting room and the dining room both provide access into the spacious contemporary L-shaped kitchen with one end providing a breakfast room, the other having a centrally fitted breakfast bar encompassing a pillar and comprises a floor and wall mounted Siematic kitchen with a range of integrated appliances including a fridge freezer, fitted double oven and hob. The cabinets are a maple wood painted in a pale grey contemporary finish set beneath a black and grey granite work surface with silver kick board and low level granite splash tiling. Immediately adjoining the kitchen is a multi-functional working area and ideally located laundry room with plumbing for dishwasher and washing machine and cupboard with meters, boiler, fuseboard and switches. To the end of the laundry room is a WC with wash hand basin and a loo with a view!
Second Floor
This floor is accessed by a spiral staircase to a balcony overlooking the sitting room. This floor has two large double bedrooms which are both serviced by a spacious family bathroom comprising shower unit, bath tub, WC, and hand wash basin. The larger of the two bedrooms has double doors which lead onto a high level terrace and ambulatory where the current owners have placed some garden furniture to enjoy the pleasant and peaceful ambience of this terraced area enjoying sun down drinks and some al-fresco dining. utility room with a fitted dishwasher and plumbing for washing machine and tumble dryer and cupboard which provides easy access to all of the utility services, meters, boiler, fuseboards and switches. To the end of the utility room is a WC with hand wash basin and a loo with a view
Outside - Besford Court is set within beautiful formal gardens and grounds of about 35 acres which are well managed and maintained. There is the added benefit of an all weather tennis court as well as a community hall which is available for all manner of functions and meetings. The gardens and grounds are enhanced by many charming and historical features including the refurbished serpentine wall, the gravelled walk ways and sweeping lawns which are all edged with very well stocked beds. This property benefits from two covered spaces within a courtyard of garages.
Services - Mains Electricity, water and drainage. LPG central heating. Broadband and telephone are connected, installed alarm system. Secondary glazing is installed throughout the property.
Local Authority Wychavon District Council We understand the property lies in Council Tax Band G.
This property is Grade II* listed.
Lease - There is a maintenance charge of £123.00 per calendar month for overall estate management and a service charge of £507.94 for the Court’s management company, as per year 2023/2024. Purchasers should note that these service charges include all the building insurance and estate maintenance and on-going running costs for the environment in general. Tenure & Possession The property is sold on a 999 year lease which commenced on the first of January 2001. A copy of this lease is available from the Vendors solicitors.
Directions - Find and navigate to the exact location of this property by searching its 3 word address /// stylists.amended.thrilled using the
Agents Note - There is a No pets restriction within Besford Court
Historical Note - Historical Note - Besford Court Estate was first mentioned as early as 972 in King Edgars charter privileges to Pershore. The Estate has been owned by a number of important dignitaries including King Edward the Confessor and the Abbot of Pershore. The property was purchased by Sir George Noble in 1910 and subsequently sold to the catholic church in 1915. The Birmingham based Henry Grant was used by the church to adapt the building for educational use. Besford Court was opened by Thomas Newsom as a school for boys. The school was closed in 1996 and purchased and refurbished by Prowting Homes in 1999. The main court building itself has many historic period features including the stunning waterfall staircase along with many renowned ecclesiastical features that are reminiscent of Wells Cathedral. No. 6 is a key residence within the central court and historically includes the chapel to the main house. It is aligned East and West benefitting from morning sunshine through metal case fenestration and into the apse area of the former chapel illuminating the wonderful Cotswold Stone arches. The Westerly elevation has much metal cased fenestration which also catches the afternoon and setting sun. The Court is based around a quadrangle of 8 sympathetically restored and converted individual residences all of grand proportions. The glorious stone building has a Cotswold tiled roof. The West Front comprises the significantly older 16th Century manor house which is timber framed. No. 6 is a magnificent home which successfully retains many of its inspirational historical features with a blend of contemporary fittings. It is a beautiful home of immense quality and character with a generosity of space and warrants a full personal inspection. The property is entered via a cloister access into a large reception hall benefitting from double coats cupboard, a staircase to the first floor and location of video entry phone. The apartment also comes with a useful and secure lock up within the cellars of the property
Brochures
Besford Court Estate, Besford, WorcesterBrochure- COUNCIL TAXA payment made to your local authority in order to pay for local services like schools, libraries, and refuse collection. The amount you pay depends on the value of the property.Read more about council Tax in our glossary page.
- Band: G
- LISTED PROPERTYA property designated as being of architectural or historical interest, with additional obligations imposed upon the owner.Read more about listed properties in our glossary page.
- Listed
- PARKINGDetails of how and where vehicles can be parked, and any associated costs.Read more about parking in our glossary page.
- Yes
- GARDENA property has access to an outdoor space, which could be private or shared.
- Yes
- ACCESSIBILITYHow a property has been adapted to meet the needs of vulnerable or disabled individuals.Read more about accessibility in our glossary page.
- Ask agent
Energy performance certificate - ask agent
Besford Court Estate, Besford, Worcester
NEAREST STATIONS
Distances are straight line measurements from the centre of the postcode- Pershore Station2.8 miles
- Worcestershire Parkway Station3.8 miles
About the agent
Berriman Eaton, Worcestershire
Churchill Suite, Churchill & Blakedown GC, Churchill Lane, Blakedown, DY10 3NB

BE Worcestershire was formed in 2020 by Julia Simonds & Debbie Fellows in association with Berriman Eaton. With over 30 years each in agency and experience of all Worcestershire's towns and villages the duo are committed to providing the highest level of bespoke service to their clients both old and new. Pop and see us at our fabulous offices based at Churchill & Blakedown golf club where we undoubtedly have the finest views any agent can boast.
Industry affiliations



Notes
Staying secure when looking for property
Ensure you're up to date with our latest advice on how to avoid fraud or scams when looking for property online.
Visit our security centre to find out moreDisclaimer - Property reference 33314533. The information displayed about this property comprises a property advertisement. Rightmove.co.uk makes no warranty as to the accuracy or completeness of the advertisement or any linked or associated information, and Rightmove has no control over the content. This property advertisement does not constitute property particulars. The information is provided and maintained by Berriman Eaton, Worcestershire. Please contact the selling agent or developer directly to obtain any information which may be available under the terms of The Energy Performance of Buildings (Certificates and Inspections) (England and Wales) Regulations 2007 or the Home Report if in relation to a residential property in Scotland.
*This is the average speed from the provider with the fastest broadband package available at this postcode. The average speed displayed is based on the download speeds of at least 50% of customers at peak time (8pm to 10pm). Fibre/cable services at the postcode are subject to availability and may differ between properties within a postcode. Speeds can be affected by a range of technical and environmental factors. The speed at the property may be lower than that listed above. You can check the estimated speed and confirm availability to a property prior to purchasing on the broadband provider's website. Providers may increase charges. The information is provided and maintained by Decision Technologies Limited. **This is indicative only and based on a 2-person household with multiple devices and simultaneous usage. Broadband performance is affected by multiple factors including number of occupants and devices, simultaneous usage, router range etc. For more information speak to your broadband provider.
Map data ©OpenStreetMap contributors.





