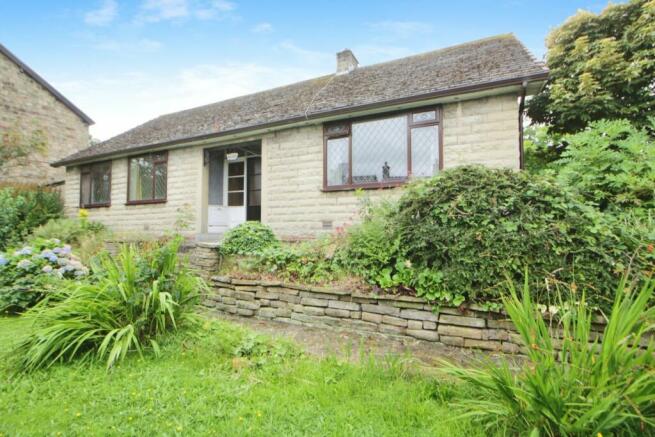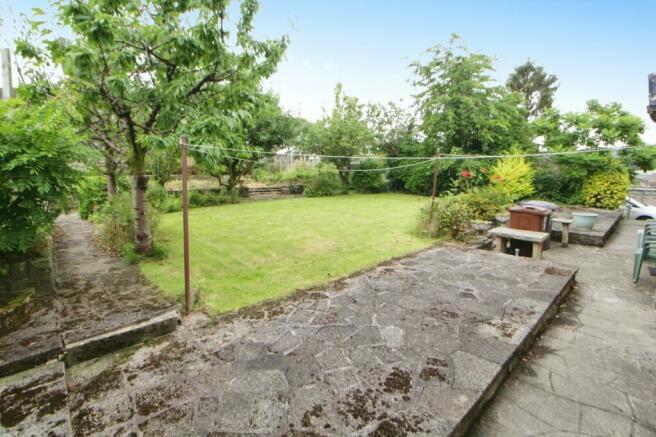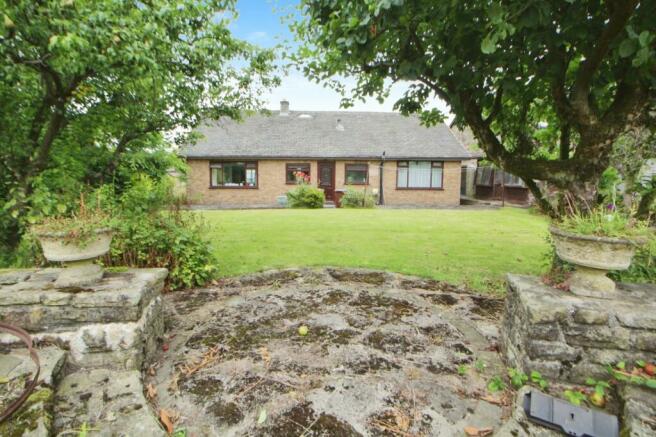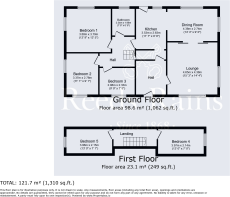Hadfield Road, Hadfield, Glossop, Derbyshire, SK13

- PROPERTY TYPE
Bungalow
- BEDROOMS
5
- BATHROOMS
1
- SIZE
Ask agent
- TENUREDescribes how you own a property. There are different types of tenure - freehold, leasehold, and commonhold.Read more about tenure in our glossary page.
Freehold
Key features
- Detached bungalow
- Five bedrooms
- Open-plan kitchen
- Two reception rooms
- Natural light-filled rooms
- Cosy fireplace
- Large plot
- Detached garage
- Nearby public transport links
- No vendor chain
Description
This detached bungalow, ripe for modernising, presents a unique opportunity for families and couples alike. The property boasts an impressive five versatile bedrooms over the ground and first floor, including three single rooms and two double rooms, offering ample space for everyone. The open-plan kitchen is ready for your own stamp. The property contains two reception rooms, each featuring a dual aspect, filling the rooms with natural light, and one of them includes a fireplace.
A unique feature of this property is the large plot it sits upon, providing a generous outdoor space for gardening, children's play, or simply enjoying the outdoors. A detached garage is also included, providing additional storage or workspace potential.
The location of this property is highly desirable, with convenient public transport links and local amenities close by. The nearby schools make this an appealing choice for families.
One of the key advantages of this property is the absence of a vendor chain, simplifying the buying process and making it a straightforward transition.
Although the property needs modernising, it offers a fantastic foundation for a dream home. With its spacious interior and exterior, its potential is immense. Whether you're a family needing room to grow, a couple looking for a project, or an investor seeking a promising opportunity, this property is a gem waiting to be discovered.
This property is for sale by the Modern Method of Auction. Should you view, offer or bid on the property, your information will be shared with the Auctioneer, iamsold Limited.
This method of auction requires both parties to complete the transaction within 56 days of the draft contract for sale being received by the buyers solicitor. This additional time allows buyers to proceed with mortgage finance (subject to lending criteria, affordability and survey).
The buyer is required to sign a reservation agreement and make payment of a non-refundable Reservation Fee. This being 4.5% of the purchase price including VAT, subject to a minimum of £6,600.00 including VAT. The Reservation Fee is paid in addition to purchase price and will be considered as part of the chargeable consideration for the property in the calculation for stamp duty liability. Buyers will be required to go through an identification verification process with iamsold and provide proof of how the purchase would be funded.
This property has a Buyer Information Pack which is a collection of documents in relation to the property. The documents may not tell you everything you need to know about the property, so you are required to complete your own due diligence before bidding. A sample copy of the Reservation Agreement and terms and conditions are also contained within this pack. The buyer will also make payment of £300 including VAT towards the preparation cost of the pack, where it has been provided by iamsold.
The property is subject to an undisclosed Reserve Price with both the Reserve Price and Starting Bid being subject to change.
Referral Arrangements
The Partner Agent and Auctioneer may recommend the services of third parties to you. Whilst these services are recommended as it is believed they will be of benefit; you are under no obligation to use any of these services and you should always consider your options before services are accepted. Where services are accepted the Auctioneer or Partner Agent may receive payment for the recommendation and you will be informed of any referral arrangement and payment prior to any services being taken by you.
IMPORTANT NOTE TO POTENTIAL PURCHASERS & TENANTS: We endeavour to make our particulars accurate and reliable, however, they do not constitute or form part of an offer or any contract and none is to be relied upon as statements of representation or fact. The services, systems and appliances listed in this specification have not been tested by us and no guarantee as to their operating ability or efficiency is given. All photographs and measurements have been taken as a guide only and are not precise. Floor plans where included are not to scale and accuracy is not guaranteed. If you require clarification or further information on any points, please contact us, especially if you are traveling some distance to view. POTENTIAL PURCHASERS: Fixtures and fittings other than those mentioned are to be agreed with the seller. POTENTIAL TENANTS: All properties are available for a minimum length of time, with the exception of short term accommodation. Please contact the branch for details. A security deposit of at least one month’s rent is required. Rent is to be paid one month in advance. It is the tenant’s responsibility to insure any personal possessions. Payment of all utilities including water rates or metered supply and Council Tax is the responsibility of the tenant in every case.
GLO240137/2
Hall
Doors to the lounge, kitchen and a bedroom.
Lounge
4.65m x 4.38m (15' 3" x 14' 4")
Dual aspect, wall light points, TV point, stone fireplace with gas fire and doors opening to the dining room.
Dining Room
4.38m x 2.74m (14' 4" x 9' 0")
Dual aspect room which opens directly to the kitchen.
Kitchen
3.53m x 2.63m (11' 7" x 8' 8")
Some wall, base and drawer units, stainless steel sink unit, cooker point, plumbing for washing machine, under stairs recess, door to the inner hall and UPVC door to the garden.
Inner Hall
Stairs to the first floor, storage cupboards and doors to the bathroom and ground floor bedrooms.
Bedroom One
3.88m x 3.79m (12' 9" x 12' 5")
Double bedroom with dual aspect.
Bedroom Two
3.37m x 2.78m (11' 1" x 9' 1")
Double bedroom with dual aspect.
Bedroom Three
2.98m x 2.33m (9' 9" x 7' 8")
Single bedroom or home office.
Landing
Built in storage and doors to both rooms.
Bedroom Four
3.97m x 2.14m (13' 0" x 7' 0")
Single bedroom with eaves storage.
Bedroom Five
3.96m x 2.15m (13' 0" x 7' 1")
Single bedroom.
Brochures
Web DetailsFull Brochure PDF- COUNCIL TAXA payment made to your local authority in order to pay for local services like schools, libraries, and refuse collection. The amount you pay depends on the value of the property.Read more about council Tax in our glossary page.
- Band: E
- PARKINGDetails of how and where vehicles can be parked, and any associated costs.Read more about parking in our glossary page.
- Yes
- GARDENA property has access to an outdoor space, which could be private or shared.
- Yes
- ACCESSIBILITYHow a property has been adapted to meet the needs of vulnerable or disabled individuals.Read more about accessibility in our glossary page.
- Ask agent
Hadfield Road, Hadfield, Glossop, Derbyshire, SK13
NEAREST STATIONS
Distances are straight line measurements from the centre of the postcode- Hadfield Station0.6 miles
- Dinting Station0.9 miles
- Glossop Station1.7 miles
About the agent
Reeds Rains is one of the largest Estate and Lettings Agents in Glossop and is run by Branch Manager Paul Taylor and his team of experts, who collectively have in excess of 65 years experience in the housing market. The branch manage property in Glossop, Old Glossop, Simmondley, Hadfield, Padfield, Tintwistle, Broadbottom, Mottram and Hollingworth.
Glossop is an old market town set in the beautiful semi-rural area of the peak district. Walkers and cyclists regularly enjoy the rural, hil
Industry affiliations



Notes
Staying secure when looking for property
Ensure you're up to date with our latest advice on how to avoid fraud or scams when looking for property online.
Visit our security centre to find out moreDisclaimer - Property reference GLO240137. The information displayed about this property comprises a property advertisement. Rightmove.co.uk makes no warranty as to the accuracy or completeness of the advertisement or any linked or associated information, and Rightmove has no control over the content. This property advertisement does not constitute property particulars. The information is provided and maintained by Reeds Rains, Glossop. Please contact the selling agent or developer directly to obtain any information which may be available under the terms of The Energy Performance of Buildings (Certificates and Inspections) (England and Wales) Regulations 2007 or the Home Report if in relation to a residential property in Scotland.
Auction Fees: The purchase of this property may include associated fees not listed here, as it is to be sold via auction. To find out more about the fees associated with this property please call Reeds Rains, Glossop on 01457 600845.
*Guide Price: An indication of a seller's minimum expectation at auction and given as a “Guide Price” or a range of “Guide Prices”. This is not necessarily the figure a property will sell for and is subject to change prior to the auction.
Reserve Price: Each auction property will be subject to a “Reserve Price” below which the property cannot be sold at auction. Normally the “Reserve Price” will be set within the range of “Guide Prices” or no more than 10% above a single “Guide Price.”
*This is the average speed from the provider with the fastest broadband package available at this postcode. The average speed displayed is based on the download speeds of at least 50% of customers at peak time (8pm to 10pm). Fibre/cable services at the postcode are subject to availability and may differ between properties within a postcode. Speeds can be affected by a range of technical and environmental factors. The speed at the property may be lower than that listed above. You can check the estimated speed and confirm availability to a property prior to purchasing on the broadband provider's website. Providers may increase charges. The information is provided and maintained by Decision Technologies Limited. **This is indicative only and based on a 2-person household with multiple devices and simultaneous usage. Broadband performance is affected by multiple factors including number of occupants and devices, simultaneous usage, router range etc. For more information speak to your broadband provider.
Map data ©OpenStreetMap contributors.




