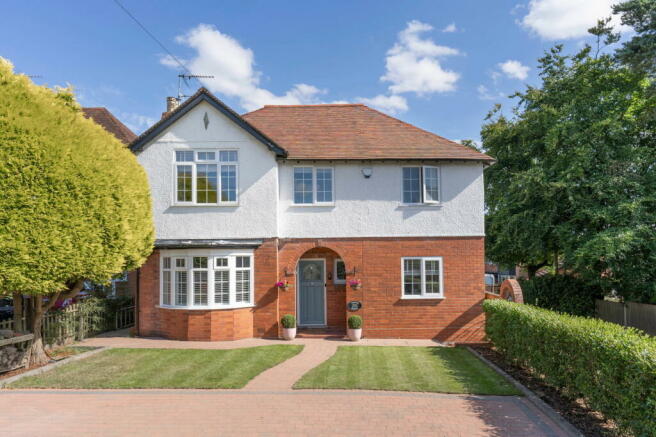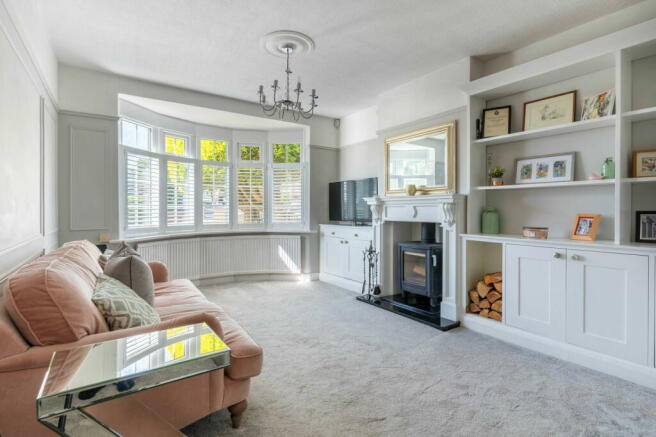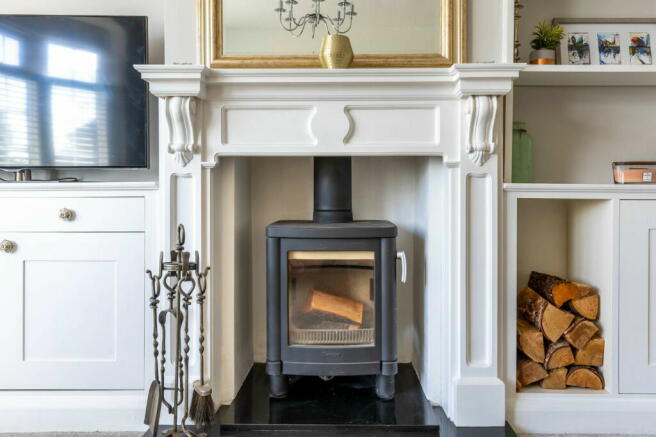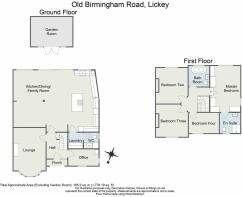Old Birmingham Road, Lickey, B45 8ES

- PROPERTY TYPE
Detached
- BEDROOMS
4
- BATHROOMS
2
- SIZE
1,778 sq ft
165 sq m
- TENUREDescribes how you own a property. There are different types of tenure - freehold, leasehold, and commonhold.Read more about tenure in our glossary page.
Freehold
Key features
- Sumptous Lounge with Wood Burning Stove
- Home Office with Stained Glass Window
- Impressive 60 sq. ft Kitchen/Dining/Family Room
- Laundry Room and Guest WC
- Master Bedroom with Wardrobes and En Suite
- Three Additional Double Bedrooms
- Beautiful Luxury Family Bathroom
- South Easterly Landscaped Rear Garden
- Brick Built and Insulated Garden Room
- Block Paved Front Driveway
Description
Summary
An outstanding extended family home boasting plenty of kerb appeal, spacious accommodation including an impressive 60 sq ft kitchen/dining/family room and two stunning traditional style bathrooms as well as an immaculate SOUTH EASTLERY rear garden with a brick built, insulated garden room. The property is located just a stone's throw from the Lickey Hills Country Park and sought after primary school and is within easy reach of the Midlands motorway network.
Description
The accommodation comprises: Entrance hall with original stained glass window and under stairs storage cupboard, sumptuous lounge with built in shelving and wood burning stove and a home office (also with an original stained glass window). At the hub of the home lies a most impressive open plan kitchen/dining/family room, a perfect setting for both everyday cooking, family life and social gatherings. This incredible 60 sq ft room features a striking part-vaulted ceiling, which adds a sense of height and openness, making the space feel even larger with light flooding in overheard from the velux windows and the bi-folding doors. The opulent country style kitchen features a breakfast island, belfast sink, an integrated fridge/freezer, cooker, hob, extractor fan and dishwasher and electric underfloor heating in the newer part of the room. A laundry room and guest WC are located just off the kitchen.
The first floor comprises a sizeable master bedroom with newly fitted built in wardrobes and stunning contemporary en suite shower room, three additional double bedrooms (one with a decorative cast iron fireplace) and a beautiful luxury family bathroom.
Outside
The property boasts a SOUTH EASTERLY landscaped rear garden with paved terrace covered by a wooden pergola, steps down to an immaculate lawn with planted borders and an insulated brick built garden room featuring double glazing, lighting and electric - perfect as an all year round office, gym or hobbies room.
The front of the property has been block paved to provide parking space for a couple of vehicles, screened by hedging.
Location
Lickey is a semi-rural village set within the picturesque Lickey Hills. This property is located within the catchment area of Lickey Hills Primary School and offers excellent travel links to Birmingham and Worcester with easy access to the M5 (Junction 4) and M42 (Junction 1). The delightful village of Barnt Green is approximately 1.6 miles away and features local shopping facilities, a popular First School with 'Outstanding' Ofsted Status, two renowned gastropubs and train station. There are many sporting facilities including Lickey Hill Golf Club as well as Blackwell Golf Club, sailing and cricket club within Barnt Green and many other clubs and societies. Lickey itself boasts 'Beacon Hill' - the most famous viewpoint at the Lickey Hills. The hill rises to 297m (975 feet) above sea level, giving expansive views of the surrounding countryside. There's a toposcope in a small "fort" on the top of the hill which points out the direction to notable landscape features you can see from Beacon Hill. On a clear day points in 13 old counties can be seen. The nearby town of Bromsgrove provides a further array of facilities including both public and private schooling across all age groups.
Room Dimensions
Lounge: 15' 1" x 11' 5" (4.60m x 3.49m)
Office: 5' 9" x 10' 9" (1.77m x 3.28m)
Kitchen/Dining/Family Room: 21' 4" x 30' 10" (6.51m x 9.42m)
Laundry Room: 5' 7" x 5' 0" (1.71m x 1.53m)
WC 5' 6" x 5' 3" (1.70m x 1.61m)
Garden Room 3.2m x 4.5m (10'5" x 14'9")
Stairs To First Floor
Master Bedroom: 16' 0" x 10' 9" (4.89m x 3.28m)
En Suite: 7' 3" x 7' 6" (2.23m x 2.29m)
Bedroom Two: 12' 7" x 11' 3" (max) (3.86m x 3.45m)
Bedroom Three: 11' 5" x 11' 5" (3.50m x 3.48m)
Bedroom Four: 7' 3" x 11' 3" (2.21m x 3.43m)
Bathroom: 7' 4" x 7' 4" (2.24m x 2.26m)
Please read the following: These particulars are for general guidance only and are based on information supplied and approved by the seller. Complete accuracy cannot be guaranteed and may be subject to errors and/or omissions. They do not constitute a contract or part of a contract in any way. We are not surveyors or conveyancing experts therefore we cannot and do not comment on the condition, issues relating to title or other legal issues that may affect this property. Interested parties should employ their own professionals to make enquiries before carrying out any transactional decisions. Photographs are provided for illustrative purposes only and the items shown in these are not necessarily included in the sale, unless specifically stated. The mention of any fixtures, fittings and/or appliances does not imply that they are in full efficient working order and they have not been tested. All dimensions are approximate. We are not liable for any loss arising from the use of these details.
Brochures
Brochure 1- COUNCIL TAXA payment made to your local authority in order to pay for local services like schools, libraries, and refuse collection. The amount you pay depends on the value of the property.Read more about council Tax in our glossary page.
- Band: F
- PARKINGDetails of how and where vehicles can be parked, and any associated costs.Read more about parking in our glossary page.
- Yes
- GARDENA property has access to an outdoor space, which could be private or shared.
- Yes
- ACCESSIBILITYHow a property has been adapted to meet the needs of vulnerable or disabled individuals.Read more about accessibility in our glossary page.
- Ask agent
Old Birmingham Road, Lickey, B45 8ES
NEAREST STATIONS
Distances are straight line measurements from the centre of the postcode- Barnt Green Station1.3 miles
- Longbridge Station2.2 miles
- Alvechurch Station2.7 miles
About the agent
Established in 2013, our Barnt Green office is ideally situated within a prominent position in the main shopping area of the affluent village of Barnt Green.
Our Barnt Green branch handles the sales of some of the most impressive homes found throughout the areas of Alvechurch, Barnt Green, Blackwell, Cofton Hackett, Lickey, Lydiate Ash, Marlbrook, Rowney Green, plus many more?
Our stunning portfolio of properties for sale include, country homes, executive properties, character tow
Notes
Staying secure when looking for property
Ensure you're up to date with our latest advice on how to avoid fraud or scams when looking for property online.
Visit our security centre to find out moreDisclaimer - Property reference S1051853. The information displayed about this property comprises a property advertisement. Rightmove.co.uk makes no warranty as to the accuracy or completeness of the advertisement or any linked or associated information, and Rightmove has no control over the content. This property advertisement does not constitute property particulars. The information is provided and maintained by Arden Estates, Barnt Green. Please contact the selling agent or developer directly to obtain any information which may be available under the terms of The Energy Performance of Buildings (Certificates and Inspections) (England and Wales) Regulations 2007 or the Home Report if in relation to a residential property in Scotland.
*This is the average speed from the provider with the fastest broadband package available at this postcode. The average speed displayed is based on the download speeds of at least 50% of customers at peak time (8pm to 10pm). Fibre/cable services at the postcode are subject to availability and may differ between properties within a postcode. Speeds can be affected by a range of technical and environmental factors. The speed at the property may be lower than that listed above. You can check the estimated speed and confirm availability to a property prior to purchasing on the broadband provider's website. Providers may increase charges. The information is provided and maintained by Decision Technologies Limited. **This is indicative only and based on a 2-person household with multiple devices and simultaneous usage. Broadband performance is affected by multiple factors including number of occupants and devices, simultaneous usage, router range etc. For more information speak to your broadband provider.
Map data ©OpenStreetMap contributors.




