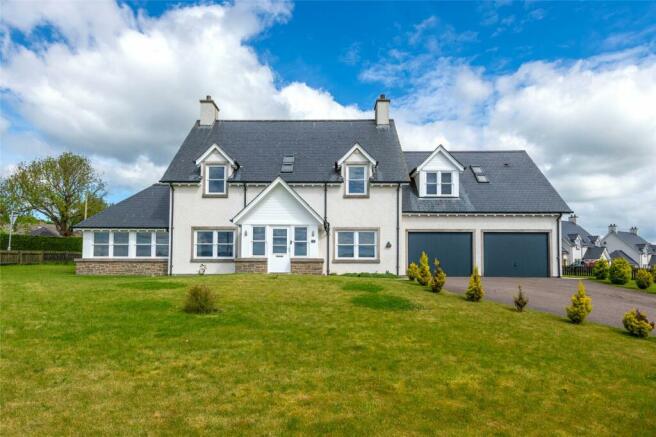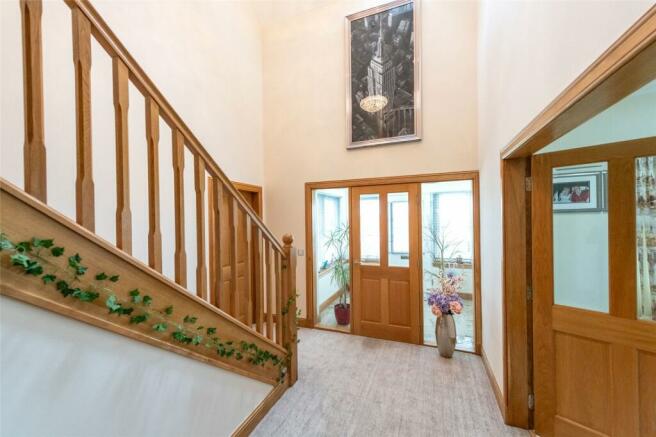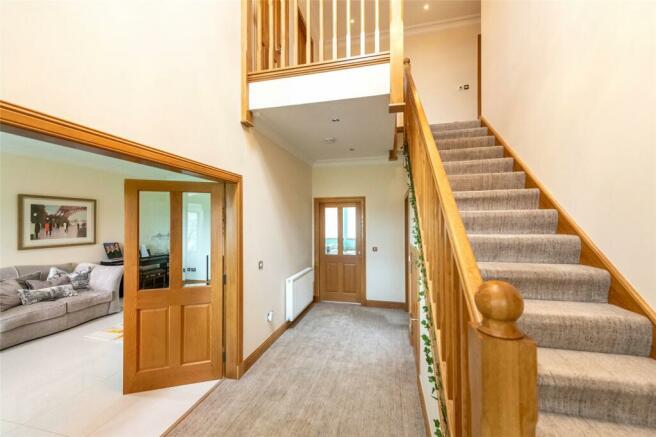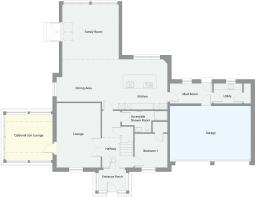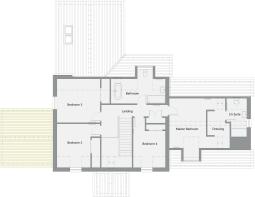
1 Ecclesgreig Gardens, St. Cyrus, Montrose, DD10
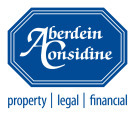
- PROPERTY TYPE
Detached
- BEDROOMS
5
- BATHROOMS
3
- SIZE
3,089 sq ft
287 sq m
- TENUREDescribes how you own a property. There are different types of tenure - freehold, leasehold, and commonhold.Read more about tenure in our glossary page.
Ask agent
Key features
- Snowdrop Build
- Substantial Detached Home
- 5 Bedrooms / 3 Bathrooms
- 3 Spacious Public Rooms
- Integral Double Garage
- EPC- C
Description
Key Features:-
• German Leicht Kitchen glossy finished, soft closing handleless touch opening cupboards and drawers with LED lighting.
• Bespoke Fully Fitted Kitchen with Range of Built in Appliances and Quartz Stone Worktop with Breakfast Island
• Siemens appliances including a 5 ring induction cooker with remote controlled overhead ceiling extractor fan with LED lighting above, Siemens double oven, microwave with plate warmer and self steam cleaning function included.
• Quooker boiling water tap.
• Built in Sonos sound system with speakers in Family Room, Sun Lounge, Family Bathroom and Patio, controlled by Sonos mobile phone app.
• Underfloor heating in all bathrooms/shower rooms.
Porch
2.6m x 1.93m
Lounge
5.97m x 4.06m
Kitchen/Dining
9.73m x 4.66m
Family Room
5.21m x 5.07m
Sun Room
4.28m x 4.2m
Bedroom 5
3.13m x 3.01m
Shower Room
2.64m x 1.98m
Mud Room
3.95m x 1.84m
Utility Room
2.65m x 1.84m
Master Bedroom
4.72m x 3.51m
Master Dressing Room
4.72m x 2.15m
Master En-Suite
3.66m x 1.96m
Bedroom 2
4.15m x 3.17m
Bedroom 3
4.12m x 4.09m
Bedroom 4
3.53m x 3.01m
Bathroom
5.15m x 2.31m
- COUNCIL TAXA payment made to your local authority in order to pay for local services like schools, libraries, and refuse collection. The amount you pay depends on the value of the property.Read more about council Tax in our glossary page.
- Band: G
- PARKINGDetails of how and where vehicles can be parked, and any associated costs.Read more about parking in our glossary page.
- Yes
- GARDENA property has access to an outdoor space, which could be private or shared.
- Yes
- ACCESSIBILITYHow a property has been adapted to meet the needs of vulnerable or disabled individuals.Read more about accessibility in our glossary page.
- Ask agent
1 Ecclesgreig Gardens, St. Cyrus, Montrose, DD10
NEAREST STATIONS
Distances are straight line measurements from the centre of the postcode- Laurencekirk Station4.5 miles
- Montrose Station4.9 miles
About the agent
Aberdein Considine is Scotland's number one solicitor estate agent and letting agent, involved in more than 5,000 property transactions every year.
This means that the property professionals you deal with are among the most experienced in the country.
With estate agency, property leasing and conveyancing solicitors all working in tandem, we can offer everything you need to move home.
We are also an independent broker of more than 3,000 mortgages - allowing you to access all
Notes
Staying secure when looking for property
Ensure you're up to date with our latest advice on how to avoid fraud or scams when looking for property online.
Visit our security centre to find out moreDisclaimer - Property reference STN240215. The information displayed about this property comprises a property advertisement. Rightmove.co.uk makes no warranty as to the accuracy or completeness of the advertisement or any linked or associated information, and Rightmove has no control over the content. This property advertisement does not constitute property particulars. The information is provided and maintained by Aberdein Considine, Perth. Please contact the selling agent or developer directly to obtain any information which may be available under the terms of The Energy Performance of Buildings (Certificates and Inspections) (England and Wales) Regulations 2007 or the Home Report if in relation to a residential property in Scotland.
*This is the average speed from the provider with the fastest broadband package available at this postcode. The average speed displayed is based on the download speeds of at least 50% of customers at peak time (8pm to 10pm). Fibre/cable services at the postcode are subject to availability and may differ between properties within a postcode. Speeds can be affected by a range of technical and environmental factors. The speed at the property may be lower than that listed above. You can check the estimated speed and confirm availability to a property prior to purchasing on the broadband provider's website. Providers may increase charges. The information is provided and maintained by Decision Technologies Limited. **This is indicative only and based on a 2-person household with multiple devices and simultaneous usage. Broadband performance is affected by multiple factors including number of occupants and devices, simultaneous usage, router range etc. For more information speak to your broadband provider.
Map data ©OpenStreetMap contributors.
