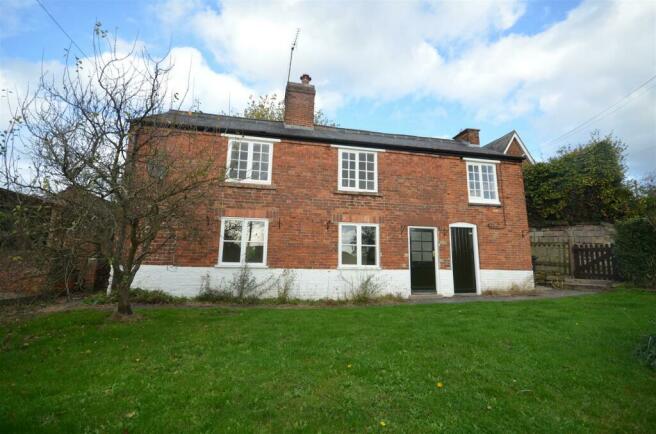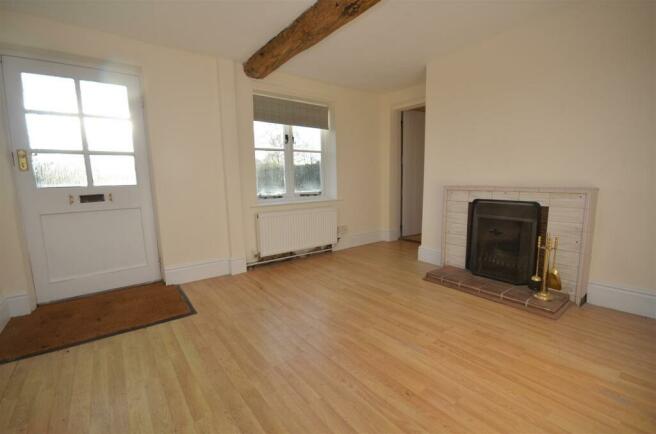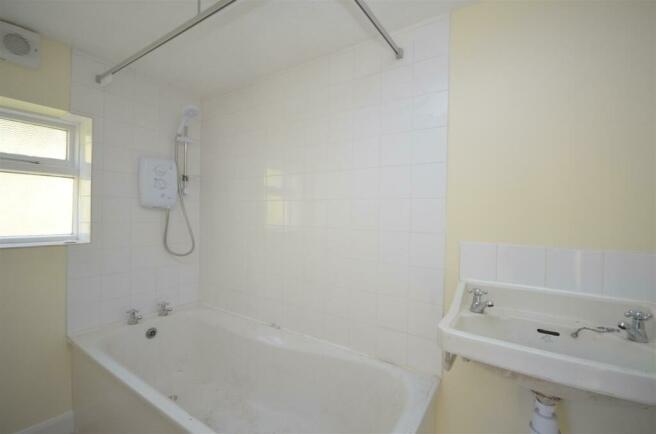Thimble Hill, Weston Underwood, Derbyshire

Letting details
- Let available date:
- Now
- Deposit:
- £1,269A deposit provides security for a landlord against damage, or unpaid rent by a tenant.Read more about deposit in our glossary page.
- Min. Tenancy:
- Ask agent How long the landlord offers to let the property for.Read more about tenancy length in our glossary page.
- Let type:
- Long term
- Furnish type:
- Unfurnished
- Council Tax:
- Ask agent
- PROPERTY TYPE
Cottage
- BEDROOMS
3
- BATHROOMS
1
- SIZE
Ask agent
Key features
- Oil fired central heating
- A wealth of charm and character throughout
- Sitting room
- Dining room
- Fitted kitchen
- External utility room
- Rear lobby
- Ground floor bathroom
- Separate w.c.
- Three bedrooms to the first floor
Description
General Information -
Located in the sought after village of Weston Underwood, this traditional brick built three bedroom semi-detached cottage, is to be let on an unfurnished basis with the added benefit of oil fired central heating.
. - Internally the accommodation briefly comprises, sitting room, dining room, fitted kitchen, external utility room, rear lobby with ground floor bathroom and separate w.c. To the first floor there are three well-proportioned bedrooms.
.. - The property is set back from the road behind a lawned foregarden. Parking is found to the side.
Location -
... - The village of Weston Underwood is very pleasant and is set in the heart of open Derbyshire countryside, some 7 miles to the north west of Derby city centre and some 7 miles from the famous Market Town of Ashbourne, known as the gateway to the Peak District National Park.
.... - A further point of note is the fact that The Cock Inn at Mugginton has undergone refurbishment and is part of a small group providing superb public house and restaurant facilities.
..... - The village of Duffield is approximately 4 miles away and provides an excellent range of amenities including a variety of shops, good schooling (the property is in the catchment area of the noted Ecclesbourne School), local train and bus services and recreational facilities including squash, tennis and Kedleston Park Golf Course.
...... - Carsington Reservoir provides sailing and trout fishing. Kedleston Park Golf Course is approximately midway between Derby and Weston Underwood. There is also a very highly rated primary school in the village of Mugginton, approximately 1 mile distance.
Accommodation -
On The Ground Floor -
Entrance Hall/Dining Room - 3.33m x 2.97m - With wood grain effect laminate flooring, feature fireplace, central heating radiator, useful understairs storage cupboard and single glazed windows to the front. Doorway leads to:-
Sitting Room - 3.78m x 3.76m - With double radiator, continuation of the wood grain effect laminate flooring, telephone jack point and single glazed windows to both front and rear elevations. Feature beamed ceiling.
Fitted Kitchen - 3.97m x 1.67m - With quarry tiled flooring, a range of fitted base, wall and drawer units having matching cupboard fronts, roll edge solid wood preparation surfaces, oil fired central heating boiler and windows to both side elevations. Inset stainless steel sink with raining board and mixer tap. Double central heating radiator.
Rear Lobby - With ceramic flooring, central heating radiator and glazed and panelled door provides access to the rear. Doorway leads to:-
Ground Floor Bathroom - With a continuation of the ceramic flooring, mosaic wall tiling, bath with mixer tap and shower attachment and vanity unit with ceramic wash hand basin, central heating radiator and obscure single glazed window to the side elevation.
Separate W.C. - With continuation of the ceramic flooring, complementary mosaic wall tiling and obscure single glazed window to the side.
To The First Floor -
Semi-Galleried Landing - With single glazed window to the rear, central heating radiator and doorway leads to:-
Principal Bedroom - 3.76m x 3.71m - With double radiator and single glazed window with pleasant aspect to the front.
Bedroom Two - 3.50m x 2.25m - With central heating radiator, airing cupboard housing the hot water cylinder and single glazed window with pleasant aspect to the front.
Bedroom Three - 3,85m x 2.29m - With radiator and window to the front.
Outside & Gardens -
....... - The property is set back from the road behind a well stocked mature and lawned foregarden, enjoying a sunny aspect.
External Utility Room - With plumbing suitable for an automatic washing machine.
........ - Tandem parking providing off-street car standing for two vehicles is found to the rear of the property.
Directional Note - The approach from Derby city centre is via Kedleston Road, proceeding through Allestree to the outskirts, turning left rather than proceeding straight ahead towards Quarndon. Continue past the entrance to Kedleston Golf Club and upon entering the village of Weston Underwood turn right into Thimble Hill where Cottage Cottage will be located on the left hand side as identified by our To Let board.
......... - The approach from Derby city centre is via the Kedleston Road, continuing past the University, take the left hand turning prior to entering Quarndon and continue past Kedleston Golf Club and upon entering Weston Underwood, take the first right turning into Thimble Hill, where Corner Cottage is located on the left hand side.
Specific Requirements -
.......... - The property is to be let unfurnished. No smokers. Available from 30th September 2024. PETS ACCEPTED. This property has an exception for EPC.
Property Reservation Fee -
........... - One week holding deposit to be taken at the point of application, this will then be put towards your deposit on the day you move in. NO APPLICATION FEES!
Deposit -
............ - 5 Weeks Rent
Additional Information - Property construction: Brick & Tile
Parking: Driveway
Electricity supply: MAINS –
Water supply: MAINS - Severn Trent
Sewerage: MAINS
Heating: Central Heating (Oil Fired)
Broadband type: BT Openreach, please check Ofcom website.
Viewing -
............. - By prior appointment with Scargill Mann and Co Derby Office on .
Brochures
Thimble Hill, Weston Underwood, Derbyshire- COUNCIL TAXA payment made to your local authority in order to pay for local services like schools, libraries, and refuse collection. The amount you pay depends on the value of the property.Read more about council Tax in our glossary page.
- Band: E
- PARKINGDetails of how and where vehicles can be parked, and any associated costs.Read more about parking in our glossary page.
- Yes
- GARDENA property has access to an outdoor space, which could be private or shared.
- Yes
- ACCESSIBILITYHow a property has been adapted to meet the needs of vulnerable or disabled individuals.Read more about accessibility in our glossary page.
- Ask agent
Energy performance certificate - ask agent
Thimble Hill, Weston Underwood, Derbyshire
NEAREST STATIONS
Distances are straight line measurements from the centre of the postcode- Duffield Station3.4 miles
- Belper Station4.6 miles
- Derby Station6.1 miles
Notes
Staying secure when looking for property
Ensure you're up to date with our latest advice on how to avoid fraud or scams when looking for property online.
Visit our security centre to find out moreDisclaimer - Property reference 33313987. The information displayed about this property comprises a property advertisement. Rightmove.co.uk makes no warranty as to the accuracy or completeness of the advertisement or any linked or associated information, and Rightmove has no control over the content. This property advertisement does not constitute property particulars. The information is provided and maintained by Scargill Mann Residential Lettings Ltd, Derby. Please contact the selling agent or developer directly to obtain any information which may be available under the terms of The Energy Performance of Buildings (Certificates and Inspections) (England and Wales) Regulations 2007 or the Home Report if in relation to a residential property in Scotland.
*This is the average speed from the provider with the fastest broadband package available at this postcode. The average speed displayed is based on the download speeds of at least 50% of customers at peak time (8pm to 10pm). Fibre/cable services at the postcode are subject to availability and may differ between properties within a postcode. Speeds can be affected by a range of technical and environmental factors. The speed at the property may be lower than that listed above. You can check the estimated speed and confirm availability to a property prior to purchasing on the broadband provider's website. Providers may increase charges. The information is provided and maintained by Decision Technologies Limited. **This is indicative only and based on a 2-person household with multiple devices and simultaneous usage. Broadband performance is affected by multiple factors including number of occupants and devices, simultaneous usage, router range etc. For more information speak to your broadband provider.
Map data ©OpenStreetMap contributors.



