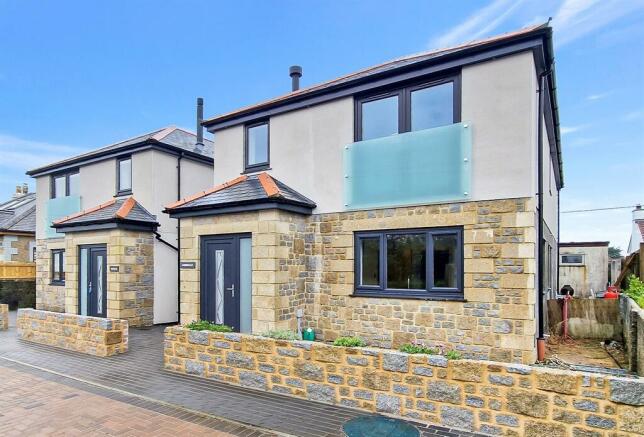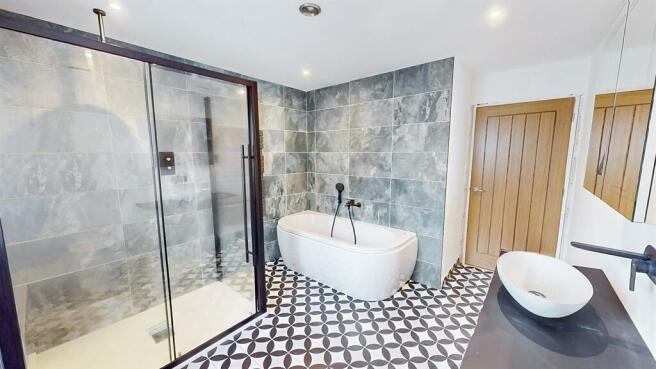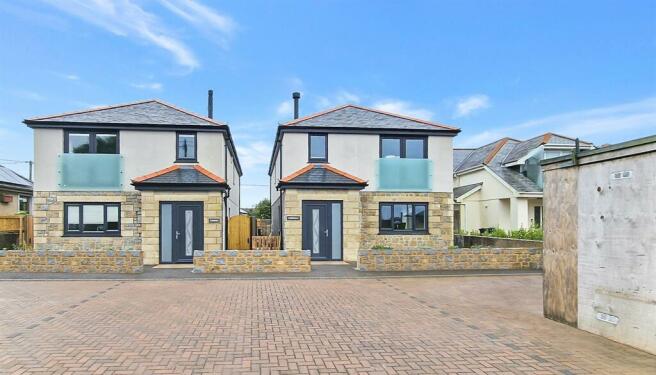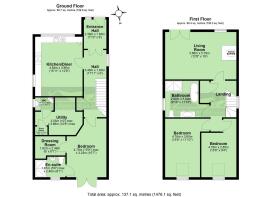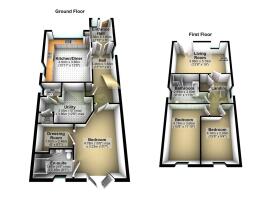Rosudgeon, Penzance,.

- PROPERTY TYPE
Detached
- BEDROOMS
3
- BATHROOMS
2
- SIZE
Ask agent
- TENUREDescribes how you own a property. There are different types of tenure - freehold, leasehold, and commonhold.Read more about tenure in our glossary page.
Freehold
Key features
- NO CHAIN. THREE BEDROOM DETACHED HOME.
- NEAR COMPLETION (ALL 1ST FIXED DONE) OR BUY SOLD AS SEEN AND PUT YOUR OWN STAMP ON IT! (FOR A LOWER NEGOTIABLE FIGURE)
- BRICKED DRIVEWAY PARKING FOR FOUR CARS.
- ENCLOSED REAR PRIVATE GARDEN WITH OUTBUILDING.
- OAK DOORS THROUGHOUT. TWO SOURCES OF HEATING (ELECTRIC & PLUMBED FOR WET LINE (HVO OIL) UNDERFLOOR HEATING.
- REVERSE LEVEL LIVING ROOM WITH WOOD BURNER.
- MODERN KITCHEN WITH INTEGRATED APPLIANCES. UTILITY ROOM & DOWNSTAIRS CLOAKROOM.
- EN-SUITE MASTER BEDROOM WITH SHOWER ROOM AND SEPARATE DRESSING ROOM.
- LARGE LUXURY FAMILY BATHROOM WITH JACUZZI BATH, DOUBLE SHOWER CUBICLE. TWO FURTHER DOUBLE BEDROOMS.
- EASY ACCESS TO HELSTON, PENZANCE, HAYLE, THE COASTLINE AND ALL ROUTES.
Description
The accommodation comprises of a modern kitchen with integrated appliances with a good size utility room and downstairs cloakroom.
The en-suite bedroom has a walk in dressing room and en-suite shower room.
Upstairs the living room has far reaching views to the sea and a cosy wood burner.
There are two further double bedrooms and a large luxury family bathroom with jacuzzi bath and separate shower cubicle.
The vendor will also sell this property at a lower price sold as seen (to be negotiated).
To view this wonderful home call us now on .
Upvc door and window into:
Hallway: 17’11” x 6’ (5.46m x 1.83m) BT point. Phone point. Solid oak wood door. Hard wired smoke detector. Storage cupboard.
Kitchen: 15’11” x 12’8” (4.84m x 3.86m) Upvc dual aspect windows. Modern kitchen comprising of eye and base level units. Composite 1 ½ bowl sink and drainer. Double ‘Cuisine Master’ 5 ring hob with 2 grills and 3 ovens. Integrated fridge freezer. Integrated dishwasher. Integrated wine cool rack. Laminate floor. Hardwired smoke alarm.
Utility Room: 10’ x 12’8” (3.05m x 3.86m) Plumbing. Upvc rear back door. Storage cupboard.
Cloakroom: 3’6” x 4’11” (1.06m x 1.50m) Upvc window. Low level W.C.
Master Bedroom/En-Suite: 15’8” x 10’7” (4.78m x 3.23m) Double patio doors out onto rear garden. Walk in dressing Room.
En-Suite: 5’6” x 8’1” (1.67m x 2.46m) Upvc window. Underfloor heating. Shower cubicle. Pedestal wash hand basin. Low level W.C.
Stairs and Landing: Upvc window. Smoke alarm. Two cupboards. Cupboard housing thermostat and controls for bathroom underfloor heating, immersion heaters and extractor fans.
Living Room: 12’8” x 19’ (3.86m x 5.79m) Double patio doors and windows onto balcony. Upvc window with far reaching countryside views and views of the sea. Feature fireplace with woodburner. Slate hearth. Aerial point. USB sockets. Good sized family bathroom. Upvc window.
Bathroom: 9’10” x 11’10” (2.99m x 3.60m) White suite comprising Jaccuzi bath. Double shower cubicle with mains shower and rainfall head. Vanity wash hand basin with underneath storage. Low level W.C. Lit mirrored cupboard. Tiled floor. Extractor fan. Column radiator. Underfloor heating.
Bedroom 2: 15’8” x 11’10” (4.76m x 3.60m) Upvc window. Velux window. USB socket. Aerial point. Loft hatch (insulated and boarded. Power. Light. Immersion tank. 250l recycle tank)
Bedroom 3: 15’8” x 9’4” (4.76m x 2.85m) Upvc window. Velux window.
OUTSIDE:
Bricked driveway with parking for 4 cars. Turning space.
Side access down both sides.
Rear:
Workshop: Power and electric.
Storage Room: Power and electric. Plumbing.
Outside tap.
These details are for guideline purposes only.
Marketed by Kerb Appealz Estate Agents, Penzance
- COUNCIL TAXA payment made to your local authority in order to pay for local services like schools, libraries, and refuse collection. The amount you pay depends on the value of the property.Read more about council Tax in our glossary page.
- Ask agent
- PARKINGDetails of how and where vehicles can be parked, and any associated costs.Read more about parking in our glossary page.
- Private,Driveway,Residents,Off street
- GARDENA property has access to an outdoor space, which could be private or shared.
- Back garden,Patio,Rear garden,Private garden,Enclosed garden
- ACCESSIBILITYHow a property has been adapted to meet the needs of vulnerable or disabled individuals.Read more about accessibility in our glossary page.
- Level access
Rosudgeon, Penzance,.
NEAREST STATIONS
Distances are straight line measurements from the centre of the postcode- St. Erth Station3.8 miles
- Lelant Saltings Station4.3 miles
- Lelant Station4.6 miles
About the agent
Estate agents with a difference. Not only have Kerb Appealz got 20 years experience under their belts, but they offer one of the lowest commission fees around. Plus the USP of Home Staging so that you will be given advice on how to present your home for a quick sale at the highest possible price. Of course alongside this are all the services you will ever need under one roof too from Cleaning & Decluttering, Painting & Decorating, Handyman, Removals & Storage services through to mortgage a
Notes
Staying secure when looking for property
Ensure you're up to date with our latest advice on how to avoid fraud or scams when looking for property online.
Visit our security centre to find out moreDisclaimer - Property reference Penzance27669924498. The information displayed about this property comprises a property advertisement. Rightmove.co.uk makes no warranty as to the accuracy or completeness of the advertisement or any linked or associated information, and Rightmove has no control over the content. This property advertisement does not constitute property particulars. The information is provided and maintained by Kerb Appealz Ltd, Penzance. Please contact the selling agent or developer directly to obtain any information which may be available under the terms of The Energy Performance of Buildings (Certificates and Inspections) (England and Wales) Regulations 2007 or the Home Report if in relation to a residential property in Scotland.
*This is the average speed from the provider with the fastest broadband package available at this postcode. The average speed displayed is based on the download speeds of at least 50% of customers at peak time (8pm to 10pm). Fibre/cable services at the postcode are subject to availability and may differ between properties within a postcode. Speeds can be affected by a range of technical and environmental factors. The speed at the property may be lower than that listed above. You can check the estimated speed and confirm availability to a property prior to purchasing on the broadband provider's website. Providers may increase charges. The information is provided and maintained by Decision Technologies Limited. **This is indicative only and based on a 2-person household with multiple devices and simultaneous usage. Broadband performance is affected by multiple factors including number of occupants and devices, simultaneous usage, router range etc. For more information speak to your broadband provider.
Map data ©OpenStreetMap contributors.
