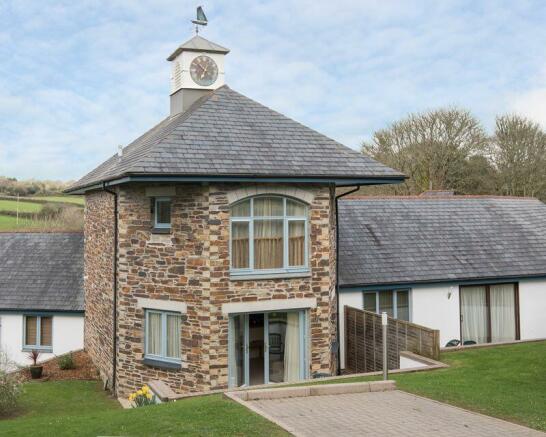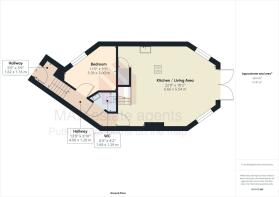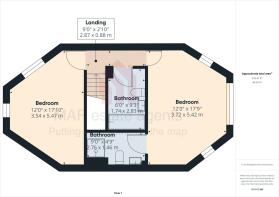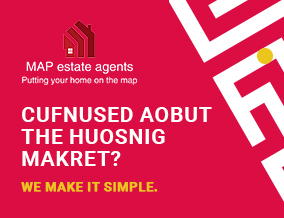
Carnon Downs, Truro

- PROPERTY TYPE
House
- BEDROOMS
3
- BATHROOMS
2
- SIZE
Ask agent
Key features
- A three bedroom holiday cottage
- Far reaching valley views
- Extensive leisure facilities
- En-suite to principal bedroom
- Open plan kitchen/living area
- High quality finish throughout
- 5-Star gated development
- Sold fully equipped and furnished
- Indoor and outdoor swimming pools
- Located on 13 acres of garden and woodland
Description
Overlooking 'The Valley', tucked away at the top of the development are a selection of cottages that look down towards the outdoor pool and enjoy a view of the beautiful Cornish countryside beyond.
The cottage has an open plan kitchen, dining and living area which opens onto your own terrace - the perfect spot for some alfresco dining!
Comfortably sleeping six, the spacious main bedroom is located within the tower having an en-suite shower room. A second double bedroom is set to the rear enjoying Valley views, the third bedroom is currently used a twin and there also is a family bathroom.
This delightful property has a Section 106 restriction meaning it is the perfect holiday home and investment, but cannot be permanently occupied.
Carnon Downs is a village just a few miles from Truro city centre and has all the amenities one would need to include doctors surgery, dentist, local store and public houses.
Located in the heart of Cornwall you are perfectly situation to explore Cornwall’s tourist hot spots as well are the quieter secluded coves and walks. Just a few miles from the Cornish capital Truro and the vibrant harbour town of Falmouth. 'The Valley is a five star luxury holiday cottage development tucked away in thirteen acres of gardens and woodland and with superb facilities including an indoor and outdoor pool.
ACCOMMODATION COMPRISES
From the communal car park steps lead up through mature gardens with a delightful range of flowers and shrubs to your own entrance.
ENTRANCE HALL
Built-in storage cupboard. Doors leading to bedroom three, the downstairs cloakroom/WC and steps lead up to the open plan living area.
BEDROOM THREE
11' 0'' x 9' 9'' (3.35m x 2.97m)
Window to the front aspect. Currently used as a twin room. Dressing table. Radiator. Wall light points and built-in storage cupboard.
CLOAKROOM
Low level WC with concealed cistern, vanity wash hand basin.
OPEN PLAN KITCHEN/LIVING AREA
22' 0'' x 18' 2'' (6.70m x 5.53m) maximum measurements
LOUNGE AREA
Stairs lead up from the reception hall to this angular shaped room with beautiful feature windows to either side of the double doors that lead out onto a terrace. Inset lighting to the ceiling and L-shaped carpeted area to the lounge/dining area which then opens to the kitchen area. The lounge is supplied fully furnished which incorporates quality furnishings including curtains.
KITCHEN AREA
A contemporary styled kitchen with butcher block working surfaces and inset gas hob with built-in oven under and stainless steel and glass illuminated chimney hood over. Further additional Integrated appliances include fridge, freezer, washer/dryer and dishwasher. Tiled splash backs. Inset stainless steel sink with mixer tap. Range of under cabinet concealed lighting. Range of inset lighting to ceiling. Built-in under stairs storage cupboard and tiled flooring.
FIRST FLOOR LANDING
With access to the family bathroom and doors leading to:-
PRINCIPAL BEDROOM
17' 9'' x 12' 0'' (5.41m x 3.65m) maximum measurements
A delightful vaulted ceiling with concealed lighting is a feature of this beautiful angular shaped room with windows to three sides with the central feature window to the rear. Built-in wardrobes. The bedroom comes complete with furnishings. Door leading to:-
EN-SUITE SHOWER ROOM
Fully tiled shower cubicle, low level WC with concealed cistern and built-in vanity wash hand basin with ample storage. Partly tiled walls and mirror over sink. Heated towel rail and a range of inset lighting.
BEDROOM TWO
17' 10'' x 12' 0'' (5.43m x 3.65m) maximum measurements
Windows to two aspects to the front and side. Built-in wardrobes, vaulted ceiling with concealed lighting. Radiator. Carpeted flooring. The bedroom two come fully furnished to include curtains and blinds.
BATHROOM
Low level WC with concealed cistern with built-in storage cupboards, vanity wash hand basin with cupboard under and mirror over. Heated towel rail and a range of inset lighting.
OUTSIDE
Accessed via the double doors in the lounge there is a small patio area incorporating a table and chairs and access to the car park. Access to all of 'The Valley' extensive leisure facilities.
OWNERSHIP INFORMATION
The cottage is sold on a leasehold basis meaning everyone contributes to the upkeep and maintenance of all the communal facilities. Properties are sold fully furnished and equipped.
Properties are available on a leasehold basis with a 999 year lease commencing in 2005. The annual service charge is approximately £2342.85 plus VAT per bedroom per annum and should be verified by the buyers legal representatives.
The service charge includes the upkeep of the leisure facilities, buildings insurance, gardening, maintenance of all communal areas including roads, gates and pools.
SERVICES
There is main electric, with the gas supplied by LPG tanks on site. Drainage is by an on site treatment plant.
AGENT'S NOTE
As this property is sold as a holiday let, we confirm that no Council Tax band is liable. We would recommend however, clarifying this with Cornwall County Council and take your own independent advice on this before purchasing.
HOLIDAY RENTAL OPPORTUNITY
Due to the location and nature of these homes we are expecting high demand for those looking to have a second home with a potential to use and provide an additional income.
These exclusive homes have been successfully run as holiday cottages for many years and regularly have repeat visitors, receiving many 5 star comments on review sites.
Detailed holiday rental figures on specific cottages are available upon request.
DIRECTIONS
From the A39 Carnon Downs roundabout head into the village along Forth Coth, after approximately a quarter of a mile turn right onto the Bissoe Road. Follow this road for around three quarters of a mile passing the doctors surgery on your left and you will see on your right hand side the entrance gate to The Valley. Using What3Words the location point is ///crown.plotting.sped
Brochures
Property BrochureFull Details- COUNCIL TAXA payment made to your local authority in order to pay for local services like schools, libraries, and refuse collection. The amount you pay depends on the value of the property.Read more about council Tax in our glossary page.
- Ask agent
- PARKINGDetails of how and where vehicles can be parked, and any associated costs.Read more about parking in our glossary page.
- Yes
- GARDENA property has access to an outdoor space, which could be private or shared.
- Yes
- ACCESSIBILITYHow a property has been adapted to meet the needs of vulnerable or disabled individuals.Read more about accessibility in our glossary page.
- Ask agent
Carnon Downs, Truro
NEAREST STATIONS
Distances are straight line measurements from the centre of the postcode- Perranwell Station0.9 miles
- Truro Station3.1 miles
- Penryn Station3.9 miles
About MAP Estate Agents, Barncoose
Gateway Business Centre, Wilson Way, Barncoose, Illogan Highway, TR15 3RQ
Selling and letting homes across West Cornwall in a very personal and modern way. Please let us put your home 'On the MAP'
The MAP team are all very experienced and well established property professionals who have helped thousands of buyers and sellers over the years across West Cornwall. Between us we have over 125 years of selling and letting homes in the region.
Since opening in 2017 the business has grown considerably mainly through recommendation. We are delighted to publish the numerous testimonials we have received online and to challenge the poor perceptions the public have about estate agents. Estate agents are not all the same!
MAP uses the latest technology including 360 degree cameras but is primarily about customer service something that is often very much lacking when selling or buying a home.
We would love to help and discuss any potential home move with clients so don't hesitate to get in touch. We offer a free, no obligation valuation service and are equally as happy speaking to you with any home moving questions you may have.
We look forward to hearing from you if we can assist in anyway.
Notes
Staying secure when looking for property
Ensure you're up to date with our latest advice on how to avoid fraud or scams when looking for property online.
Visit our security centre to find out moreDisclaimer - Property reference 12433566. The information displayed about this property comprises a property advertisement. Rightmove.co.uk makes no warranty as to the accuracy or completeness of the advertisement or any linked or associated information, and Rightmove has no control over the content. This property advertisement does not constitute property particulars. The information is provided and maintained by MAP Estate Agents, Barncoose. Please contact the selling agent or developer directly to obtain any information which may be available under the terms of The Energy Performance of Buildings (Certificates and Inspections) (England and Wales) Regulations 2007 or the Home Report if in relation to a residential property in Scotland.
*This is the average speed from the provider with the fastest broadband package available at this postcode. The average speed displayed is based on the download speeds of at least 50% of customers at peak time (8pm to 10pm). Fibre/cable services at the postcode are subject to availability and may differ between properties within a postcode. Speeds can be affected by a range of technical and environmental factors. The speed at the property may be lower than that listed above. You can check the estimated speed and confirm availability to a property prior to purchasing on the broadband provider's website. Providers may increase charges. The information is provided and maintained by Decision Technologies Limited. **This is indicative only and based on a 2-person household with multiple devices and simultaneous usage. Broadband performance is affected by multiple factors including number of occupants and devices, simultaneous usage, router range etc. For more information speak to your broadband provider.
Map data ©OpenStreetMap contributors.






