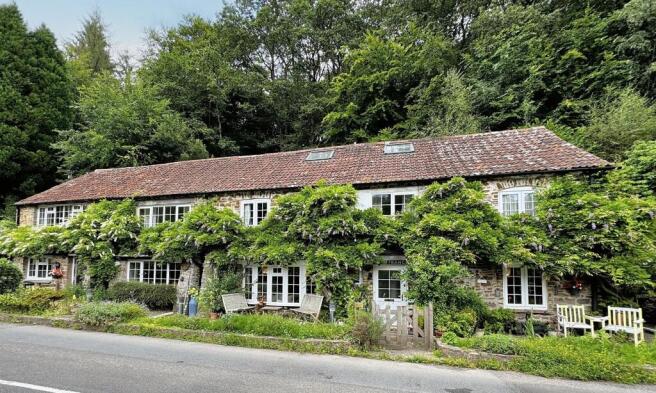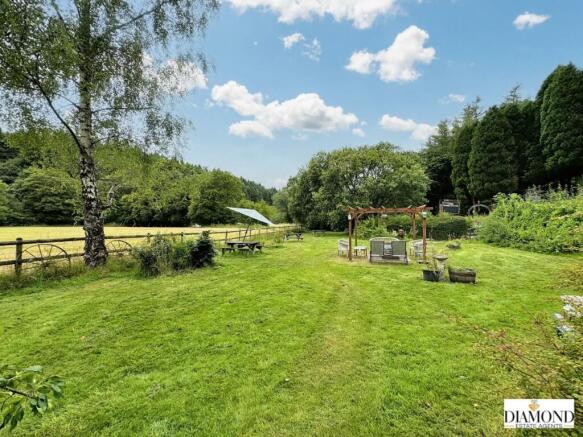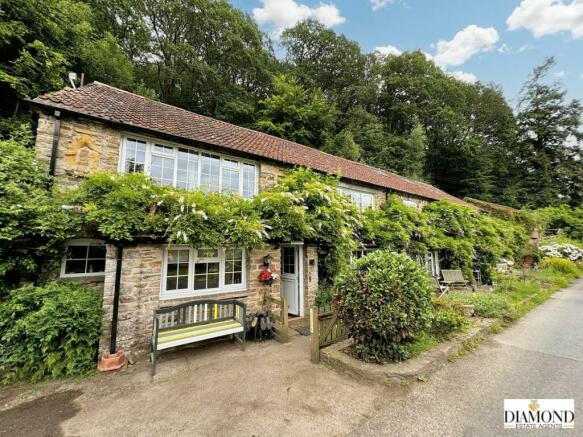Oakfordbridge, Bampton, Tiverton, Devon

- PROPERTY TYPE
Detached
- BEDROOMS
8
- BATHROOMS
11
- SIZE
3,293 sq ft
306 sq m
- TENUREDescribes how you own a property. There are different types of tenure - freehold, leasehold, and commonhold.Read more about tenure in our glossary page.
Freehold
Key features
- The Bark House set on 1.04 Acres
- 8 Bedrooms with En-Suites/Bathroom Facilities
- Large Sitting Room
- Second Reception room with log burner & Breakfast Garden
- Tea Room / AirBnB / Restaurant Potential
- Twin Garage & Parking for over 12 Vehicles
- Potential for Large Second Dwelling with Stunning views
- Ideal for Multi Generational Family Home
- Ideal Holiday Home or Wedding Venue
Description
Positioned on what is known as a tourist haven leading towards Dulverton and Exmoor, enticing plentiful of visitors to Devon & Somerset the property offers an abundance of opportunities and new memories in a fantastic setting and location.
Currently boasting an impressive 8 bedrooms with en-suites and bathrooms, this property spans over 3,293 sq ft the accommodation offers two spacious reception rooms with a cast iron log burner and french doors to a courtyard breakfast area and a second reception room used as a lounge area. The well-appointed kitchen/breakfast room extends into the large utility room and playroom provides ample storage cupboards and a wash room.
The outdoor space is equally enchanting, with a 1.04 acre plot divided into a stunning and relaxing forestry area and captivating garden areas which offer breath taking views of the surroundings. Opposite, a double garage and parking for over 12 vehicles awaits, providing potential to create a second dwelling, along with a charming tea garden that adds to the property's allure. The grounds are perfect for visitors, featuring play areas for children and scenic seating areas for relaxation or even a wedding venue.
Conveniently located just 5 miles from the North Devon Link Road, Oakfordbridge is within easy access of the M5, Tiverton Parkway mainline station, and Exeter City Airport, making travel to Bristol, Reading, or central London a breeze.
Front Entrance Area - A welcoming entrance area laid with flower beds offering flowers and shrubs and path leading to the entrance door and guest side garden leading to the dining room.
Entrance Porch - Offering a uPVC double glazed entrance door with window, leading in with doors leading to.
Entrance Hall - A spacious open area leading in with radiator, stairwell leading to first floor guest accommodation and living quarters, offering many original features, telephone points, window to rear aspect and doors leading to.
Cloakroom - A white suite comprising of a close coupled low-level w.c., pedestal wash hand basin with tiled splashback, chrome heated radiator, uPVC double glazed window to front aspect.
Dining Room - A large dual aspect reception room currently used as bar and entertaining dining room area, offering many original features, two radiators, with a cosy feeling with cast iron log burner and stone hearth and mantle surround, wall lighting, t.v. point, uPVC double glazed windows to front and side aspects with French doors and windows leading out to the guest garden area.
Guest Garden Area - A picturesque area offering a large patio area laid with a range of flowers beds housing a wide range of flowers and shrubs and plants with large patio seating area with steps leading to separate accommodation (enquire with agent if interested), and pathway leading to front entrance area.
Sitting Room - A large seating area offering space for large items of furniture or separate dining entertainment room if required fitted with radiator, t.v. and telephone points, feature beams and bay fronted uPVC double glazed window to front aspect with door leading to kitchen and entrance hall.
Kitchen/Breakfast/Dining Room - Fitted with a wide range of granite worktops with matching upturn and tiled splash backs, wide range of cupboard and drawers under with built-in two single ovens, pull out pantry style cupboard, and built in turnstile pull-out shelving units, Built in double Butler sink unit with twin drainer and mixer tap over, granite window shelving with uPVC double glazed window to rear aspect and uPVC double glazed window to front aspect overlooking the carpark entrance area with views in the distant. spotlighting, open plan leading to utility area and doors leading to.
Utility Room Area - Open plan from the kitchen area comprising of granite worktops with matching upturn with wide range of cupboards under with space and Plumbing for dishwasher, built-in stainless steel sink unit with mixer tap over, spot lighting and doors leading to entrance hall area.
Play Room - A large reception area offering tiled flooring with radiator and two large double door storage cupboards, bi-fold door leading to cloakroom, door leading to utility room, radiator, uPVC double glazed window to front aspect with uPVC double glazed barn door leading to front aspect and entrance area, with door leading to
Cloakroom - A white suite comprising a closed coupled low level w.c., wash hand basin with mixer tap, radiator, part tiled walls with shelving and uPVC double glazed window to front aspect.
Laundry Room - Offering tiled flooring with large area offering space and plumbing for fridge and freezers and plumbing for washing machines with Butler sink and tumble dryer area, stopcock and control heating system and single glazed window to side aspect.
First Floor Guest Accommodation -
First Floor Landing - A long entrance hall area with door leading from the stairs to the first floor landing space and fire proof window leading in to all rooms and bathrooms/shower rooms, storage cupboards and cloakroom.
A stairwell leads to the second floor for the living quarters of the accommodation.
Bedroom One - An impressive double room featuring a bay fronted uPVC double glazed window to side aspect overlooking impressive countryside views and Tea Garden across the road while offering bay fronted feature seating and storage units under, shelving area with t.v. and television point, radiator and door leading to.
Bedroom One En Suite Shower Room - A white suite comprising of a walk-in double shower cubicle with mains shower and tiled walling with glass screen sliding doors, low level w,c. pedestal wash basin with radiator, uPVC double glazed windows to front aspect and LED lighting.
Bedroom Two - A large double room offering panelled walls with TV and telephone Point radiator data round with box bay UPVC double glaze window to front aspect overlooking stunning views with pedestal wash hand basin tiles, splashback point and door leading to
Bedroom Two En Suite Shower Room - A white suite comprising of a tile enclosed shower cubicle with glass screen bi-fold door and mains shower, close coupled low level w.c., tiled flooring with wall tiles, spotlighting and ventilation vent.
Bedroom Three - A double room comprising of pedestal wash hand basin with shaver point over, t.v. and telephone point, inset spot lighting, radiator, picture rail and uPVC double glazed windows to front aspect overlooking stunning views.
Bedroom Three En Suite Shower Room - A white suite comprising of a walk-in wet room shower area with mains shower and panelled bath with mixer tap and shower hose attachment over, low level w.c., wash hand basin with electric chrome heated radiator, tiled walling with two uPVC double glazed windows to rear aspect and LED panel light.
Bedroom Four - A double room offering panelled walls with wall lighting, radiator, t.v. and telephone point with box bay uPVC double glazed window to front aspect and door leading to
Bedroom Four En Suite Shower Room - A white suite comprising of a step up tile enclosed shower cubicle with bi-fold glass doors and mains shower, low level w.c., pedestal wash basin with tiled wall, shaver point, vanity storage unit, spotlighting and ventilation vent.
Bedroom Five - A single room offering wash hand basin with radiator, tiled splashback with wall lighting and uPVC double glazed window to rear aspect with telephone points and quarry tiled window shelving.
Bedroom 5 W.C. - Currently unusable fitted with a low-level w.c., wash hand basin with tild splashback.
Bedroom Six - One of the best guest rooms of the accommodation offering its own kitchen area and Solid Oakwood entrance door from the side with private seating area. Triple aspect large room, comprising of a full complimentary suite incorporating a kitchenette area with stainless steel single trainer sink unit with mixer tap and range of cupboards under with single oven and electric hob with stainless steel chimney style cooker hood above, tiled splashback, rolled work top surface, space for fridge/freezer, uPVC double glazed windows to rear and side and front aspects all offering wonderful countryside and Woodside views, with radiator, spotlighting and telephone points.
Bedroom 6 En-Suite Shower Room - A white suite wet room comprising of a walk in shower cubicle area with mains shower, low level w.c., wash hand basin with tiled walls, chrome electric towel radiator, LED lighting, shaver point and uPVC double glazed window to rear aspect.
Living Quarters -
Second Floor Landing - Stairwell with windows to side aspect leading to the second floor with window to rear aspect and door leading to main living quarters.
Entrance Hall/Kitchenette Area - An L-shaped entrance space with doors leading to all rooms offering a radiator and built in kitchenette area and window to side aspects with door leading out to balcony, consumer unit and doors leading to bedrooms.
Balcony - A lovely outdoor space to complement the main living quarters area with balcony area offering decked area with spindle balustrade and steps leading up to side to garden areas.
Shower Room - A white suite comprising of a tile enclosed curved glass screen shower cubicle with mains shower over, closed coupled low-level w.c., pedestal wash hand basin with mixer tap, radiator, shaver light point, tiled walls with vanity storage unit, LED lighting with extractor fan and ventilation vent and window leading to rear aspect.
Bedroom One - A good size double bedroom offering built-in wardrobe cupboards with window to rear aspect and Velux window to front aspect with t.v. and telephone point, further door leading to large storage.
Store Room - A large storage room to a company the main living quarters that could easily be adapted to offer further main living space if required with light and power.
Bedroom Two - A large double bedroom offering windows to rear aspect and Velux window to front aspect, radiator, eaves storage and door leading to
Dressing Room - A large walk in wardrobe room offering light and power with single glazed window to side aspect that could easily be converted to utilise as main living quarters.
Garden Areas - To the rear the grounds boast a large forestry area offering enormous potential to further landscape and utilise if required offering plenty of level areas to enjoy with paths leading to further areas and large lawned garden area with patio housing a BBQ space and steps leading down to the entrance drop off carpark area or steps up to Room One.
Carpark Area - A large carpark area that can house at least 15 cars if required leading up tot he garages and Tea Garden area.
Double Garage & Carport - Offering twin garages with light and power and up and over doors to the front complimented with carport to the side and storage area.
Tea Garden Area - Situated next to the carpark area across the road from the main hotel measuring 0.44 acres, A wonderful large garden area mainly laid to lawn offering a tranquil space for guests to enjoy with views across farmland towards the River Exe offering stunning countryside views with plenty of seating and play areas.
Property Information - This is not a listed property.
New fire doors have been installed to the ground floor.
New Double Glazing to ground floor and first floor windows and doors.
The property offers a degree of spray foam insulation, it is not known if it is open or closed cell insulation.
Mains Electric
Mains Water
NO RESTRICTIVE COVENANTS
Oil Boiler servicing hot water and heating
Sewage disposal via Septic Tank
LPG Gas to be disconnected.
Property was subject to ground floor flooding from the road in January 2023
What3words - To search property location with What3Words App search - ///fastening.february.complain
Agent Information - VIEWINGS Strictly by appointment with the award winning estate agents, Diamond Estate Agents
If there is any point, which is of particular importance to you with regard to this property then we advise you to contact us to check this and the availability and make an appointment to view before travelling any distance.
PLEASE NOTE Our business is supervised by HMRC for anti-money laundering purposes. If you make an offer to purchase a property and your offer is successful, you will need to meet the approval requirements covered under the Money Laundering, Terrorist Financing and Transfer of Funds (Information on the Payer) Regulations 2017. To satisfy our obligations, Diamond Estate Agents have to undertake automated ID verification, AML compliance and source of funds checks. As from1st May, 2024 there will be a charge of £10 per person to make these checks.
We may refer buyers and sellers through our conveyancing panel. It is your decision whether you choose to use this service. Should you decide to use any of these services that we may receive an average referral fee of £100 for recommending you to them. As we provide a regular supply of work, you benefit from a competitive price on a no purchase, no fee basis. (excluding disbursements).
Stamp duty may be payable on your property purchase and we recommend that you speak to your legal representative to check what fee may be payable in line with current government guidelines.
We also refer buyers and sellers to The Levels Financial Services. It is your decision whether you choose to use their services. Should you decide to use any of their services you should be aware that we would receive an average referral fee of £200 from them for recommending you to them.
You are not under any obligation to use the services of any of the recommended providers, though should you accept our recommendation the provider is expected to pay us the corresponding Referral Fee.
Brochures
Oakfordbridge, Bampton, Tiverton, DevonKey facts for buyersBrochure- COUNCIL TAXA payment made to your local authority in order to pay for local services like schools, libraries, and refuse collection. The amount you pay depends on the value of the property.Read more about council Tax in our glossary page.
- Band: A
- PARKINGDetails of how and where vehicles can be parked, and any associated costs.Read more about parking in our glossary page.
- Yes
- GARDENA property has access to an outdoor space, which could be private or shared.
- Yes
- ACCESSIBILITYHow a property has been adapted to meet the needs of vulnerable or disabled individuals.Read more about accessibility in our glossary page.
- Ask agent
Oakfordbridge, Bampton, Tiverton, Devon
Add an important place to see how long it'd take to get there from our property listings.
__mins driving to your place



Your mortgage
Notes
Staying secure when looking for property
Ensure you're up to date with our latest advice on how to avoid fraud or scams when looking for property online.
Visit our security centre to find out moreDisclaimer - Property reference 33313727. The information displayed about this property comprises a property advertisement. Rightmove.co.uk makes no warranty as to the accuracy or completeness of the advertisement or any linked or associated information, and Rightmove has no control over the content. This property advertisement does not constitute property particulars. The information is provided and maintained by Diamond Estate Agents (inc Watts & Sons), Tiverton. Please contact the selling agent or developer directly to obtain any information which may be available under the terms of The Energy Performance of Buildings (Certificates and Inspections) (England and Wales) Regulations 2007 or the Home Report if in relation to a residential property in Scotland.
*This is the average speed from the provider with the fastest broadband package available at this postcode. The average speed displayed is based on the download speeds of at least 50% of customers at peak time (8pm to 10pm). Fibre/cable services at the postcode are subject to availability and may differ between properties within a postcode. Speeds can be affected by a range of technical and environmental factors. The speed at the property may be lower than that listed above. You can check the estimated speed and confirm availability to a property prior to purchasing on the broadband provider's website. Providers may increase charges. The information is provided and maintained by Decision Technologies Limited. **This is indicative only and based on a 2-person household with multiple devices and simultaneous usage. Broadband performance is affected by multiple factors including number of occupants and devices, simultaneous usage, router range etc. For more information speak to your broadband provider.
Map data ©OpenStreetMap contributors.




