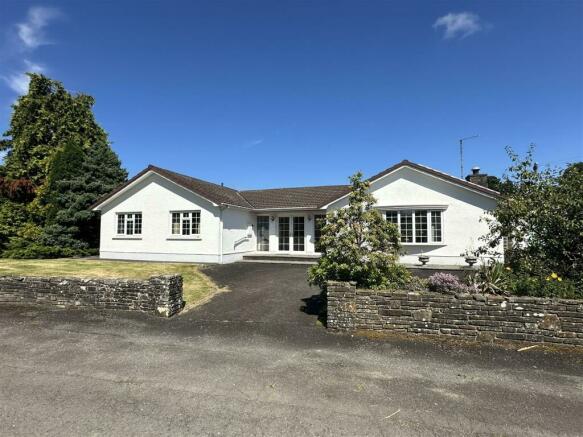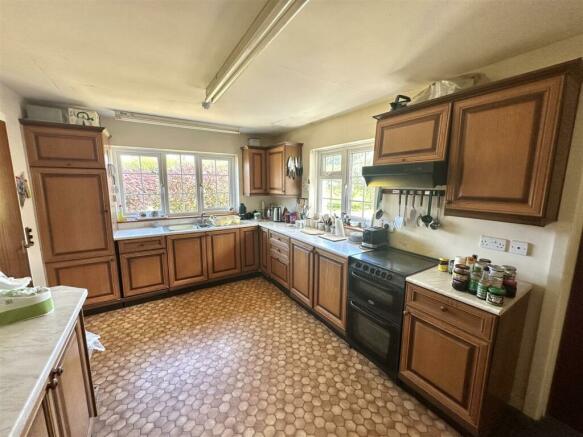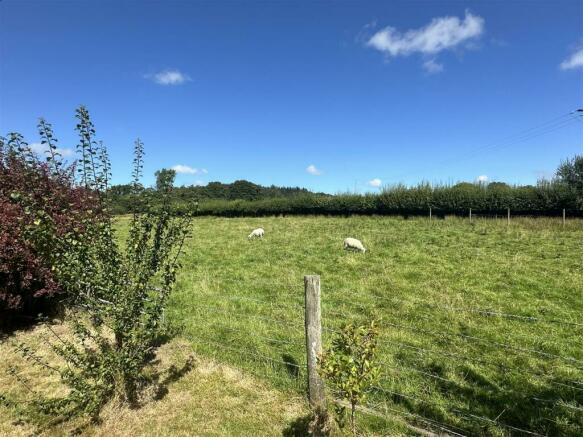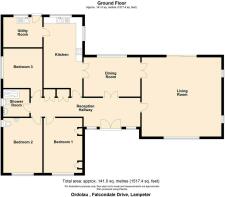Falcondale Drive, Lampeter

- PROPERTY TYPE
Detached Bungalow
- BEDROOMS
3
- BATHROOMS
1
- SIZE
Ask agent
- TENUREDescribes how you own a property. There are different types of tenure - freehold, leasehold, and commonhold.Read more about tenure in our glossary page.
Freehold
Key features
- Charming Detached Bungalow located on the sought after Falcondale Drive
- 3 Bedroomed Accommodation with uPVC Double Glazing
- Spacious & airy Living Room
- Well kept Gardens & Grounds with Fruit Trees & Vibrant Shrubbery
- Peaceful Surroundings backing onto open fields
- Air source heating & Solar Panels believed to provide some income
- Walking distance from the University Town of Lampeter providing a good range of Amenities
- Brick built Garage / Workshop
- Walking distance to the Falcondale Country House & Hotel
- Ideal Family / Retirement Property
Description
** IDEAL FAMILY / RETIREMENT PROPERTY **
Location - Most attractively positioned on a quiet & highly sought after residential area, walking distance into the University town of Lampeter having a good range of everyday amenities such as high street shops, cafes, chemist, doctors surgery & supermarket, the property is also walking distance from the luxurious services of the restaurant and country house of Falcondale Hotel being located at the culmination of the extensive drive.
Description - A spacious 3 bedroomed detached bungalow with the benefit of air source central heating & uPVC double glazing, the property provides homely & largely private accommodation & sits in ample yet manageable grounds. One of the main features of this property is the large open living room which is the heart of this home. This bungalow would make an ideal family/retirement property and affords more particularly the following -
Front Entrance Door To - -
Reception Hallway - 8.69m'" x 2.24m (max) (28'6'" x 7'4" (max)) - with access to loft & wardrobe/storage cupboards, double doors to dining room & door to -
Living Room - 6.25m x 6.22m (20'6" x 20'5") - A spacious, light and airy living room with large south facing window & sliding patio door to grounds at rear, fireplace with brick surround, tiled hearth & electric fire, double doors to -
Dining Room - 4.45mx 3.05m (14'7"x 10') - To the rear of the property with a pleasant outlook over grounds to the rear, double doors to reception area, door to -
Kitchen - 5.54m x 3.07m (18'2" x 10'1") - Again having a pleasant outlook, with a good range of base & wall units, electric cooker with gas hob & extractor hood over, 1 1/2 drainer sink, WC, further dining space, door to -
Utility Room - 3.07m x 2.34m (10'1" x 7'8") - with single drainer sink with base units, plumbing for automatic washing machine, space for tumble drier / freezer, LG air source boiler, consumer unit, door to grounds at rear.
Bedroom 1 - 4.19m x 3.07m (13'9" x 10'1") - with fitted wardrobes
Bedroom 2 - 4.11m x 3.07m (13'6" x 10'1") - with low level WC & pedestal wash hand basin
Bedroom 3 - 3.05m x 3.07m (10' x 10'1") - suitable as a bedroom or indeed a home office / study etc.
Shower Room - 2.13m x 1.96m (7' x 6'5") - A part tiled suite with shower cubicle having electric shower, towel rail, WC, pedestal wash hand basin, toiletries cabinet & extractor fan
Externally - The property benefits from a spacious level plot with tarmacadam driveway having ample parking for several cars to the front along with walled frontage, apple trees, evergreen tree, colourful shrubbery, front lawned garden, front patio & with gated archway leading to the rear of the property which benefits further from patio grounds, further lawned garden to the rear and side & a pleasant outlook over a countryside field to the rear used for the grazing of sheep at present. The bungalow has several solar PV panels which store energy to a battery pack, it is believed that there may be a feed in tariff generating some income,
Rear Of Property - with seating areas to enjoy the largely private & relaxing surroundings that the locality provides.
Lawned Gardens - Ample yet manageable lawned gardens to the front side and rear of the property.
Garage / Workshop - 6.40m x 3.71m (21' x 12'2") - Of solid brick construction with side entrance door, electric garage door, solar PV battery & electricity connected. This space would be suitable as a workshop or indeed as a garage.
Council Tax Band 'F' - We understand the property is in council tax band 'F' with the amount payable per annum being £3039.
Services - We are informed the property is connected to mains water, electricity & drainage, air source central heating & Solar PV panels with battery pack.
Directions - What3Words: wound.soap.epidemics
From Lampeter town square take the A475 west out of town for approximately 1/2 a mile, then take the right hand turning up Falcondale Drive, just before the filling station (as signposted by the 'Evans Bros' directional arrow sign), the property can then be found after a short distance on your right hand side.
Brochures
Falcondale Drive, LampeterBrochure- COUNCIL TAXA payment made to your local authority in order to pay for local services like schools, libraries, and refuse collection. The amount you pay depends on the value of the property.Read more about council Tax in our glossary page.
- Band: F
- PARKINGDetails of how and where vehicles can be parked, and any associated costs.Read more about parking in our glossary page.
- Yes
- GARDENA property has access to an outdoor space, which could be private or shared.
- Yes
- ACCESSIBILITYHow a property has been adapted to meet the needs of vulnerable or disabled individuals.Read more about accessibility in our glossary page.
- Ask agent
Falcondale Drive, Lampeter
NEAREST STATIONS
Distances are straight line measurements from the centre of the postcode- Llanwrda Station13.9 miles
Notes
Staying secure when looking for property
Ensure you're up to date with our latest advice on how to avoid fraud or scams when looking for property online.
Visit our security centre to find out moreDisclaimer - Property reference 33313427. The information displayed about this property comprises a property advertisement. Rightmove.co.uk makes no warranty as to the accuracy or completeness of the advertisement or any linked or associated information, and Rightmove has no control over the content. This property advertisement does not constitute property particulars. The information is provided and maintained by Evans Bros, Lampeter. Please contact the selling agent or developer directly to obtain any information which may be available under the terms of The Energy Performance of Buildings (Certificates and Inspections) (England and Wales) Regulations 2007 or the Home Report if in relation to a residential property in Scotland.
*This is the average speed from the provider with the fastest broadband package available at this postcode. The average speed displayed is based on the download speeds of at least 50% of customers at peak time (8pm to 10pm). Fibre/cable services at the postcode are subject to availability and may differ between properties within a postcode. Speeds can be affected by a range of technical and environmental factors. The speed at the property may be lower than that listed above. You can check the estimated speed and confirm availability to a property prior to purchasing on the broadband provider's website. Providers may increase charges. The information is provided and maintained by Decision Technologies Limited. **This is indicative only and based on a 2-person household with multiple devices and simultaneous usage. Broadband performance is affected by multiple factors including number of occupants and devices, simultaneous usage, router range etc. For more information speak to your broadband provider.
Map data ©OpenStreetMap contributors.




