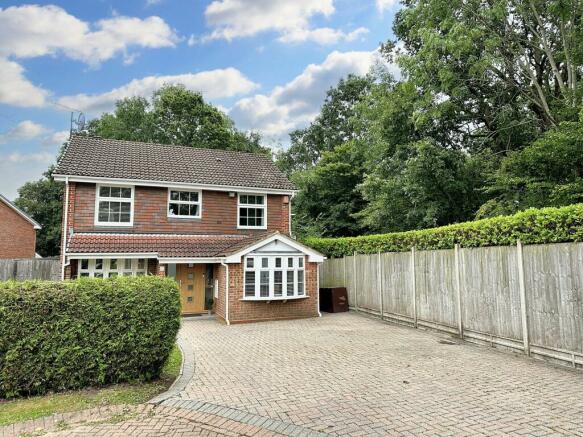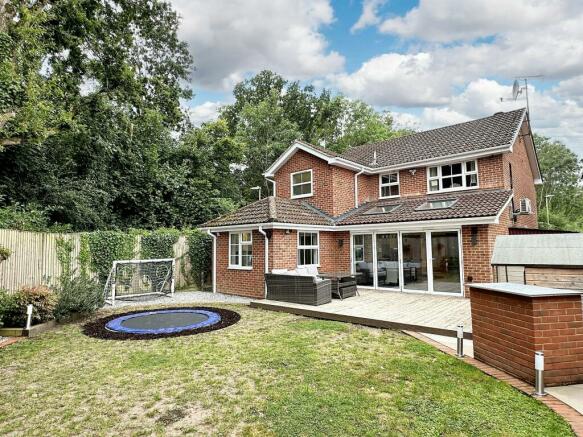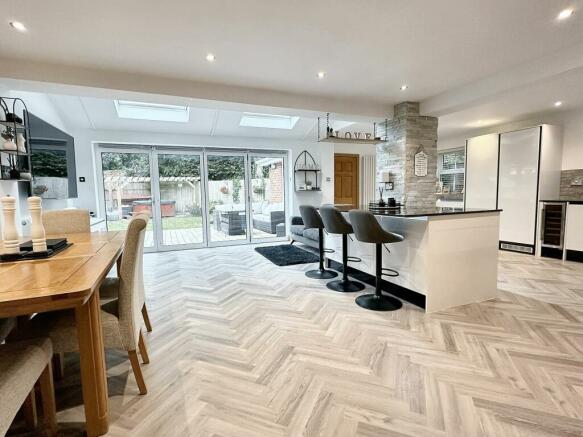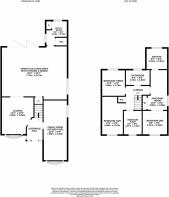
Teal Close, Totton, SO40

- PROPERTY TYPE
Detached
- BEDROOMS
4
- BATHROOMS
2
- SIZE
Ask agent
- TENUREDescribes how you own a property. There are different types of tenure - freehold, leasehold, and commonhold.Read more about tenure in our glossary page.
Freehold
Key features
- An extended and significantly improved four bedroom family home
- Enviable, open-plan living/kitchen/dining room with separate lounge and utility
- Master bedroom suite with spacious dressing room and ensuite
- Three further bedrooms with potential for a large ground floor bedroom if required
- Additional bathroom and ground floor WC
- Generous frontage with plenty of parking and double garage
- Landscaped rear garden - ideal for entertaining
- VIEWING IS TRULY ESSENTIAL to appreciate all the exceptional features on offer
Description
We are delighted to present for sale this EXTENDED AND SIGNIFICANTLY IMPROVED FAMILY HOME which offers spacious and versatile accommodation. The enviable, open-plan living/kitchen/dining room, complete with a separate lounge and utility, create perfect spaces for entertaining and day-to-day family life. On the first floor, the master bedroom suite boasts a generous dressing room and a stylish ensuite. Further to this, there are three additional bedrooms, a well-appointed family bathroom, a ground floor WC, and not to mention the potential for a large ground floor double bedroom if required (currently used as a family/play room). Outside, the unusually sizeable frontage provides ample driveway parking and a double garage, while the landscaped rear garden has appealing entertainment amenities and seating areas. AN INTERNAL VIEWING IS ESSENTIAL to truly grasp all the pleasing features on offer within this impressive property. Furthermore, our client has already found a suitable property to purchase (which is vacant), therefore a quick sale could be possible for the right buyer.
LOCATION
Teal Close is set within the highly favoured residential area of West Totton, positioned on the eastern edge of The New Forest and on the river Test, and just a short drive to the maritime city of Southampton. Totton's town centre is in close proximity and benefits from a wide range of amenities including shops, pubs, an Asda Superstore and a leisure centre. Bus, rail and motorway links provide easy access to surrounding town and cities, including London.
EPC Rating: C
Entrance Hall
Oak effect, composite front door with matching side windows. Engineered oak flooring. Doors to lounge and family room. Stairs to first floor.
Family Room
This spacious addition to the living space provides a flexible living area, currently used as a family/play room, but offering the potential for a ground floor bedroom/sitting room if required. Bay window to front and a further window to side.
Lounge
Bay window to front. Double doors open onto the open-plan living/kitchen/dining area.
Open-Plan Living/Kitchen/Dining Room
A truly impressive living space, ideal for entertaining and for general day-to-day family life. Herringbone LVT flooring extends throughout.
The stylish kitchen includes a large island as well as a wide range of cupboards and drawers with feature lighting. Granite work surfaces have an inset sink/drainer and mixer tap, complementary tiling to walls and a window to side. Integral appliances feature two hi-tech dual-ovens with grills, a 5-burner gas hob with extractor, a fridge, a freezer, a dishwasher and a wine cooler. A matching base unit houses the bins.
The dining and sitting area has a partially vaulted ceiling with skylights. Folding doors open onto the rear garden.
Utility Room
Oak work surface with space underneath for washing machine and tumble dryer. Built-in cupboard houses 'Worcester' gas-fired boiler. Tiled flooring. Windows to side and rear.
WC
Hand basin, WC and heated towel rail. Tiled flooring. Access to loft area.
First Floor Landing
Access to boarded loft area with pull-down ladder. Built-in airing cupboard housing hot water tank. Doors to bedrooms and bathroom.
Bedroom One
A double bedroom with a window to front.
Dressing Room
An enviable dressing room with built-in wardrobes, space for furniture, a window to side and a door to the ensuite.
Ensuite
The contemporary suite comprises a Jacuzzi bath with central mixer tap, a separate shower cubicle, a WC, and a hand basin with fitted storage. Tiling to walls and floor. Heated towel rail. Window to rear.
Bedroom Two
A double bedroom with a window to front.
Bedroom Three
Another double bedroom with a window to rear.
Bedroom Four
A single bedroom, nursery or study, with a window to front.
Bathroom
Modern suite comprising a bath with central mixer tap, a separate shower cubicle, a pedestal hand basin and a WC. Tiling to walls and floor. Heated towel rail. Window to rear.
Front Garden
An unusually generous frontage has a large block-paved drive providing off-road parking for numerous vehicles. There is a detached double garage at the end of the drive. The front garden itself is laid to lawn with a mature hedge and some ornamental shrubbery. Access is available to the side of the house through a timber gate.
Rear Garden
The rear garden has been landscaped to provide various seating and entertaining area. The main feature is a timber pergola to the end of the garden with a patio, a power supply, a brick firepit and a log store. A timber deck extends from the back of the house with a power supply. There is also an area of lawn, shingle and further patio. To one side of the house is a lean-to storage shed and to the other is an outside tap.
Parking - Double garage
Measuring 17'7'' x 16'8'' (5.36m x 5.08m). Electric up and over door to front. Power and light.
- COUNCIL TAXA payment made to your local authority in order to pay for local services like schools, libraries, and refuse collection. The amount you pay depends on the value of the property.Read more about council Tax in our glossary page.
- Band: E
- PARKINGDetails of how and where vehicles can be parked, and any associated costs.Read more about parking in our glossary page.
- Garage
- GARDENA property has access to an outdoor space, which could be private or shared.
- Rear garden,Front garden
- ACCESSIBILITYHow a property has been adapted to meet the needs of vulnerable or disabled individuals.Read more about accessibility in our glossary page.
- Ask agent
Energy performance certificate - ask agent
Teal Close, Totton, SO40
NEAREST STATIONS
Distances are straight line measurements from the centre of the postcode- Totton Station1.2 miles
- Redbridge (Southampton) Station1.8 miles
- Ashurst New Forest Station2.0 miles
About Anthony James Properties, Dibden Purlieu
1 Southward House, Beaulieu Road Dibden Purlieu SO45 4PT
Considering Selling Your Property? Look No Further!
Our local property experts will guide you through the entire process, step by step?
At Anthony James we understand that selling and buying a property is a busy, exciting time. However we also understand that it can prove very stressful.
Notes
Staying secure when looking for property
Ensure you're up to date with our latest advice on how to avoid fraud or scams when looking for property online.
Visit our security centre to find out moreDisclaimer - Property reference 0bba2d31-5e27-4f03-9aa0-5ea5519d9ad3. The information displayed about this property comprises a property advertisement. Rightmove.co.uk makes no warranty as to the accuracy or completeness of the advertisement or any linked or associated information, and Rightmove has no control over the content. This property advertisement does not constitute property particulars. The information is provided and maintained by Anthony James Properties, Dibden Purlieu. Please contact the selling agent or developer directly to obtain any information which may be available under the terms of The Energy Performance of Buildings (Certificates and Inspections) (England and Wales) Regulations 2007 or the Home Report if in relation to a residential property in Scotland.
*This is the average speed from the provider with the fastest broadband package available at this postcode. The average speed displayed is based on the download speeds of at least 50% of customers at peak time (8pm to 10pm). Fibre/cable services at the postcode are subject to availability and may differ between properties within a postcode. Speeds can be affected by a range of technical and environmental factors. The speed at the property may be lower than that listed above. You can check the estimated speed and confirm availability to a property prior to purchasing on the broadband provider's website. Providers may increase charges. The information is provided and maintained by Decision Technologies Limited. **This is indicative only and based on a 2-person household with multiple devices and simultaneous usage. Broadband performance is affected by multiple factors including number of occupants and devices, simultaneous usage, router range etc. For more information speak to your broadband provider.
Map data ©OpenStreetMap contributors.





