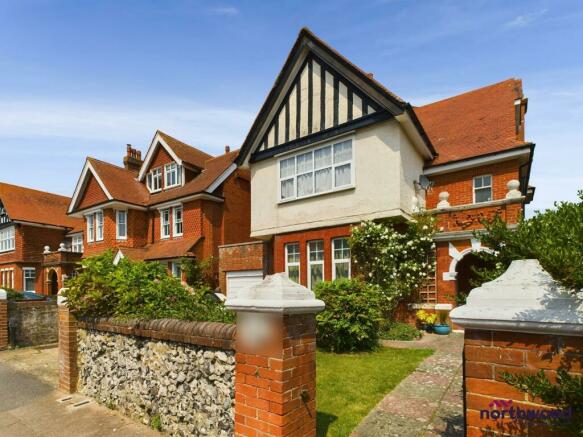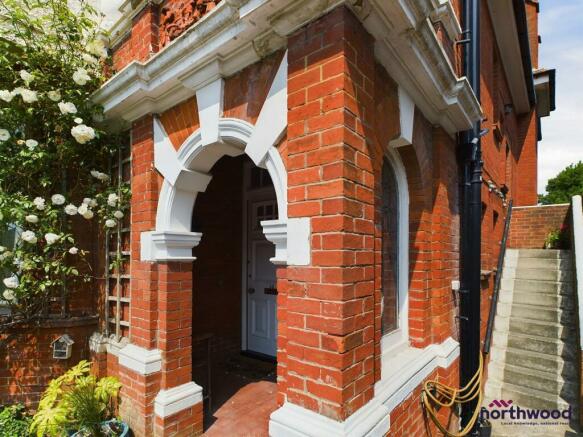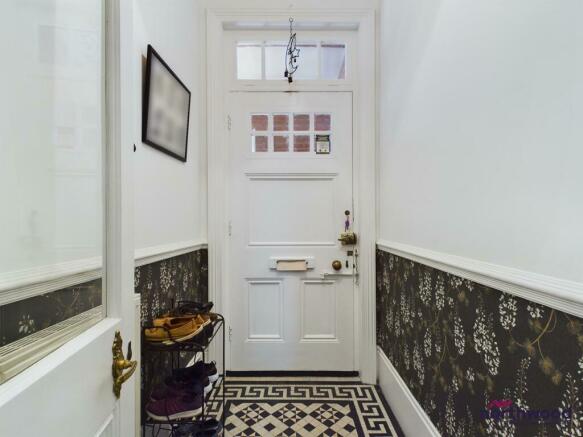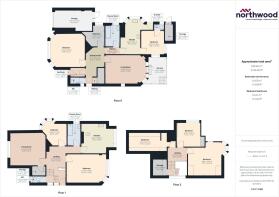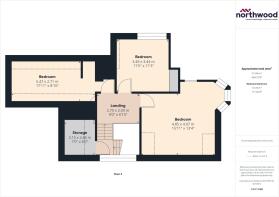
Arlington Road, Saffrons, Eastbourne, BN21

- PROPERTY TYPE
Detached
- BEDROOMS
8
- BATHROOMS
2
- SIZE
Ask agent
- TENUREDescribes how you own a property. There are different types of tenure - freehold, leasehold, and commonhold.Read more about tenure in our glossary page.
Freehold
Key features
- Substantial detached Edwardian residence
- Currently configured as two properties
- Highly desirable Saffrons location
- Large private rear garden
- Garage and driveway
Description
GUIDE PRICE: £900,000 - £950,000
Northwood are delighted to welcome to market this substantial eight-bedroom, detached Edwardian villa in the highly sought after Saffrons area of Eastbourne,
Currently divided into two titles consisting of a three-bedroom ground floor apartment with a five bedroom maisonette above. This property can be recombined into one large residence or kept as two apartments as required.
Accommodation comprises:
Ground Floor: entrance hall, living room, kitchen, three bedrooms, shower room, en suite and separate cloakroom.
Upper Maisonette: separate entrance, living room, kitchen, five bedrooms, shower room, separate cloakroom and two storage rooms
Further benefits include: drive with space for two cars, garage, outside store room and private front and rear gardens.
Located in the much sought after Saffrons area of Eastbourne, this fantastic Edwardian villa is within walking distance of the seafront, theatres, Towner Art Gallery, Eastbourne College, the town centre and mainline train station as well as being in the catchment areas for all of Eastbourne's schools including Gildredge House.
Please view our immersive virtual tour to fully appreciate this fantastic property:
Mobile Phone Coverage and Broadband speeds can be checked on the Ofcom website:
Council Tax Band D: £2416 (per title - this could be lower if the property were to be recombined into a single residence)
EPC rating: D. Tenure: Freehold,Exterior and approach
A red brick Edwardian villa in a quiet tree-lined road adjacent to the town centre next to the beautiful Gildredge Park.
A stone wall flanked by red-brick pillars encloses the front garden and driveway which has space for two cars.
A paved path leads to the (currently) separate entrances for both the ground floor apartment and the upper maisonette with a side path to the rear garden
Ground Floor Entrance
2.12m x 1.34m (6'11" x 4'5")
A covered porch leads to a vestibule with a stunning period mosaic floor
Entrance Hall
4.22m x 2.71m (13'10" x 8'11")
Large inner entrance hall, centrally positioned with a radiator and laminate flooring.
The original stairs to the upper floor are still in situ, boxed off behind a partition wall.
Cloakroom
2.11m x 1m (6'11" x 3'3")
Terracotta tiled floor, uPVC double-glazed window to side aspect, radiator and white suite comprising basin and WC
Bedroom One
5.1m x 4.75m (16'9" x 15'7")
Expansive double bedroom, carpeted with built-in wardrobes, two radiators and large, uPVC bay window to front aspect
Bedroom Two
3.11m x 1.63m (10'2" x 5'4")
Single bedroom with laminate flooring and uPVC double-glazed window to side aspect
Shower Room
2.97m x 1.97m (9'9" x 6'6")
Stylish shower room, tiled in cream with uPVC double-glazed window to side aspect, designer heated towel rail, basin in floating vanity unit, matching floating storage cupboard and large, walk-in shower
Kitchen
5.01m x 2.81m (16'5" x 9'3")
Modern fitted kitchen with tiled floor, cream cabinets and doors, granite-effect laminate worksurface, period-appropriate sash windows to side aspect, cooker hood over cream Rangemaster oven, radiator, breakfast bar, integrated dishwasher and space/plumbing for washing machine and fridge/freezer
Bedroom Three
3.3m x 3.25m (10'10" x 10'8")
Good-sized, dual-aspect double bedroom with laminate flooring, radiator, en suite WC and uPVC double-glazing to rear and side aspects looking out onto the garden
En Suite
1.42m x 0.96m (4'8" x 3'2")
Tiled floor, radiator, uPVC double-glazed window to side aspect and white suite comprising basin and WC
Living Room
5.75m x 4.07m (18'10" x 13'4")
Spacious, light-filled living room with laminate flooring, feature fireplace, radiator and uPVC double-glazed windows and door leading to rear terrace
Terrace
4.03m x 2.55m (13'3" x 8'4")
Paved sun terrace over looking the garden - the perfect place to enjoy your morning coffee
Upper Maisonette: Entrance Hall
3.42m x 2.73m (11'3" x 8'11")
A paved, red brick staircase at the side of the house leads to the first-floor entrance, bringing you into the maisonette on what would have been the half-landing turn in the original staircase.
A few more steps up takes you into the generously proportioned entrance hall, carpeted with a radiator and doors to all first-floor rooms
Cloakroom
1.92m x 0.99m (6'4" x 3'3")
Vinyl floor, sash window to front aspect and white suite comprising basin and WC
Living Room
5.12m x 4.7m (16'10" x 15'5")
Large living room, carpeted with radiator, storage cupboard and uPVC double-glazed window to front aspect
Bedroom Four
3.12m x 2.95m (10'3" x 9'8")
Single bedroom, carpeted with radiator and uPVC double-glazed bay window to side aspect
Shower Room
3.11m x 1.81m (10'2" x 5'11")
Stylish shower room, tiled in grey with uPVC double-glazed window to side aspect, heated towel rail, basin with vanity unit under and large, walk-in shower
Kitchen
4.67m x 4.33m (15'4" x 14'2")
Good-sized kitchen with vinyl floor, solid wood worktop over white cabinets and doors, eye-level double oven, gas hob, radiator, wooden windows to rear aspect and space/plumbing for fridge/freezer and dishwasher
Bedroom Five
5.76m x 4.08m (18'11" x 13'5")
Large double bedroom, carpeted with radiator and wooden windows to rear aspect
Second Floor Landing
2.75m x 2.09m (9'0" x 6'10")
Centrally positioned landing, carpeted with radiator, period balustrade, uPVC double-glazed windows to side aspect and large storage cupboard
Bedroom Six
5.47m x 2.71m (17'11" x 8'11")
Wood-clad single bedroom in the eaves, part-carpeted, part laminate flooring with Velux double-glazed window, built-in wardrobe and space/plumbing for washing machine
Bedroom Seven
3.49m x 3.44m (11'5" x 11'3")
Double bedroom, carpeted with uPVC double-glazed window to side aspect and built-in wardrobe/airing cupboard
Bedroom Eight
4.85m x 4.07m (15'11" x 13'4")
Large double bedroom, carpeted with radiator, walk-in storage cupboard with water tank and uPVC double-glazed bay window to rear aspect affording views over Eastbourne towards the South Downs
Garage
5.41m x 2.63m (17'9" x 8'8")
Attached single garage accessed via concrete drive with light and power, up-and-over door to front and wooden door to rear where a block-paved path leads past the kitchen door to the rear garden
Gardens
Large, mature, sunny garden with a paved terrace overlooking a central lawn surrounded by a variety of paved entertaining spaces, bushes, trees and flower beds
Brochures
Brochure- COUNCIL TAXA payment made to your local authority in order to pay for local services like schools, libraries, and refuse collection. The amount you pay depends on the value of the property.Read more about council Tax in our glossary page.
- Band: D
- PARKINGDetails of how and where vehicles can be parked, and any associated costs.Read more about parking in our glossary page.
- Garage
- GARDENA property has access to an outdoor space, which could be private or shared.
- Private garden
- ACCESSIBILITYHow a property has been adapted to meet the needs of vulnerable or disabled individuals.Read more about accessibility in our glossary page.
- Ask agent
Energy performance certificate - ask agent
Arlington Road, Saffrons, Eastbourne, BN21
NEAREST STATIONS
Distances are straight line measurements from the centre of the postcode- Eastbourne Station0.2 miles
- Hampden Park Station1.6 miles
- Polegate Station3.8 miles
About the agent
Welcome to Northwood Eastbourne Estate and Lettings Agency, the place to go for hassle free renting, buying or selling. If you're a prospective landlord, vendor, tenant or purchaser looking for a team of local experts who really care, then look no further!
Our office in Eastbourne offers the unique Guaranteed Rent scheme for landlords looking for a true "let it and forget it" service. We also offer a range of options for landlords including, Ten
Industry affiliations


Notes
Staying secure when looking for property
Ensure you're up to date with our latest advice on how to avoid fraud or scams when looking for property online.
Visit our security centre to find out moreDisclaimer - Property reference P1567. The information displayed about this property comprises a property advertisement. Rightmove.co.uk makes no warranty as to the accuracy or completeness of the advertisement or any linked or associated information, and Rightmove has no control over the content. This property advertisement does not constitute property particulars. The information is provided and maintained by Northwood, Eastbourne. Please contact the selling agent or developer directly to obtain any information which may be available under the terms of The Energy Performance of Buildings (Certificates and Inspections) (England and Wales) Regulations 2007 or the Home Report if in relation to a residential property in Scotland.
*This is the average speed from the provider with the fastest broadband package available at this postcode. The average speed displayed is based on the download speeds of at least 50% of customers at peak time (8pm to 10pm). Fibre/cable services at the postcode are subject to availability and may differ between properties within a postcode. Speeds can be affected by a range of technical and environmental factors. The speed at the property may be lower than that listed above. You can check the estimated speed and confirm availability to a property prior to purchasing on the broadband provider's website. Providers may increase charges. The information is provided and maintained by Decision Technologies Limited. **This is indicative only and based on a 2-person household with multiple devices and simultaneous usage. Broadband performance is affected by multiple factors including number of occupants and devices, simultaneous usage, router range etc. For more information speak to your broadband provider.
Map data ©OpenStreetMap contributors.
