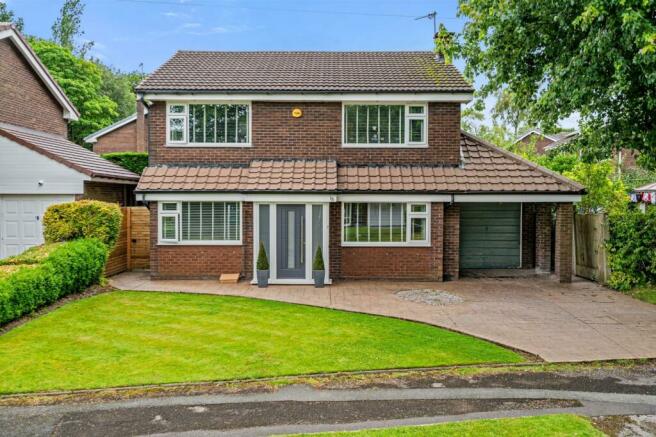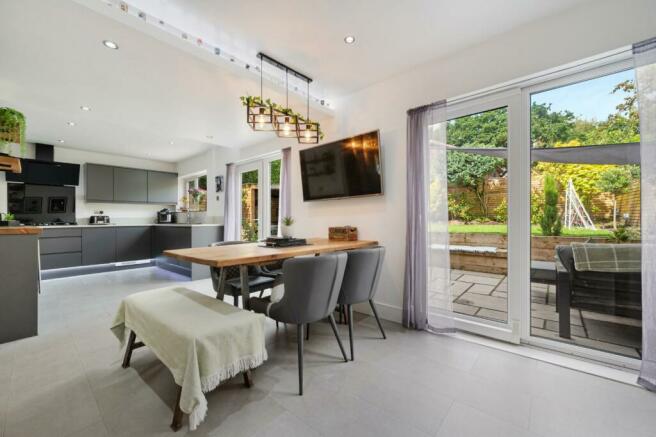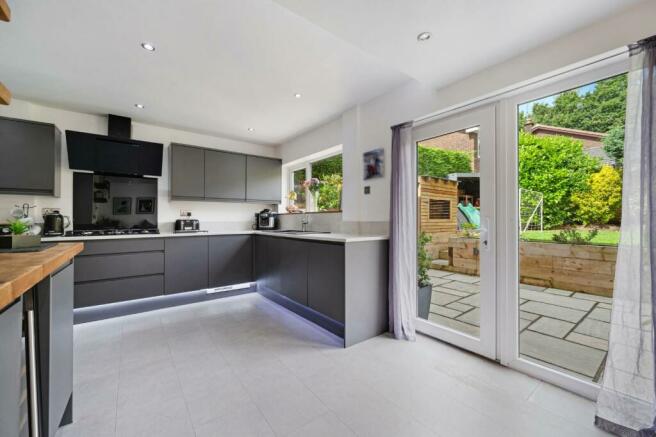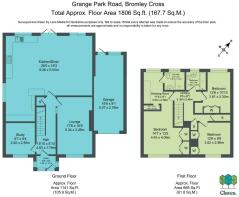Grange Park Road, Bromley Cross, Bolton

- PROPERTY TYPE
Detached
- BEDROOMS
3
- BATHROOMS
2
- SIZE
Ask agent
- TENUREDescribes how you own a property. There are different types of tenure - freehold, leasehold, and commonhold.Read more about tenure in our glossary page.
Freehold
Key features
- Sought After Tree-Lined Street
- Quiet Yet Highly Convenient Location
- Amenities in Walking Distance
- Recently Renovated to Stylish Modern Standards
- Excellent Condition Throughout
- Private Drive & Attached Garage
- Landscaped Garden to Rear
- Large Master Suite w/Dressing Room & En-Suite
Description
The house was originally a four-bedroom property and has been converted to a three-bedroom instead to create a luxurious master suite, though could be relatively easily converted back to four-bedroom if desired. A brief overview of the accommodation includes a porch and entrance hall, lounge, open plan kitchen and dining area, and a home study/office, while upstairs is the master suite, two further bedrooms and a family bathroom. Externally there’s a spacious front drive and lawn, attached garage, and to the rear is a good-sized landscaped garden.
Living Space - The property is a fantastic family home with plenty of space. The porch gives practical extra space and welcomes you into the hallway which gives you the first impression of the modern finish throughout.
To the front of the house the lounge is a great size with impressive interior design, including feature lighting, a traditional chimney breast with contemporary fireplace and gas burning stove and feature walls with exposed wood, and a generous range of fitted storage units – stylish and practical!
On the opposite side of the hallway is a home office or study with a comprehensive range of modern fitted office furniture, and under the stairs is handy storage space. And to the rear of the home is the open plan aspect which is sure to be the heart of the home!
The open plan kitchen and dining area is incredibly spacious and of course is modern in excellent condition, with a Quartz worktop and complementary cabinetry. Integrated appliances in the kitchen include a five-plate gas hob and extractor, Samsung oven and combination microwave, dishwasher, wine cooler, plus washer and dryer.
Not only does the kitchen offer everything you need, but its open plan configuration with the dining area and two sets of glass patio doors make it practical for both everyday family life and when entertaining family and friends – especially in the summer months with those doors out onto the patio and garden!
Bedrooms & Bathrooms - The master bedroom is a standout feature of this property owing to its incredibly generous size and comprehensive design, featuring a spacious bedroom area with fitted wardrobes, an equally spacious dressing room with more wardrobe space, shelving, and a fitted dressing table, plus a modern three-piece en-suite with trendy tiling to the floor and walls, comprising a walk-in shower, WC and vanity basin with integral storage.
The main bathroom is presented to a similar contemporary finish as the en-suite, with grey feature tiling, wash basin and WC unit with storage, and bath with shower. The two other bedrooms are well proportioned for family life and both benefit from modern fully fitted furniture, including wardrobes, shelving, and drawers – you can just move in and unpack!
Outside Space - In addition to the front lawn and drive, the landscaped garden to the rear provides everything you’d want for modern family life. The patio doors from the open plan kitchen-diner lead to a large patio area, and the sheltered BBQ kitchen is a unique feature perfect for those blue-sky summer days. For the kids the elevated lawn and den with slide gives a safe space to play year-round, or alternatively offers plenty of potential for gardening enthusiasts! The outside space also features lighting, external power sockets, and gates at both sides of the house which add an extra element of practicality.
Location - Grange Park Road is arguably one of the most sought-after places to live in the area. The street is leafy green and tree-lined giving it a fabulous kerb appeal and exclusive feel, where detached homes are well spaced and sit behind front lawns and private drives.
The property is within walking distance or a few minutes’ drive to the amenities of Bromley Cross, Egerton, Bradshaw and Harwood, while having a lovely selection of scenic green spaces nearby too, including Jumbles Country Park on your doorstep and the Wayoh and Entwistle reservoirs a touch further afield in Edgworth.
There’s a great selection of schools nearby, with Turton High School being within a five-minute walk from the front door! The same can be said for Bromley Cross train station which provides direct access to central Manchester.
Specifics - The tax band is F.
The tenure is freehold.
The house is alarmed and has CCTV.
There is gas central heating with a Vaillant boiler and pressurised tank system.
There is a smart meter installed.
The Wi-Fi is high speed with an average download speed of 300 mbps.
The loft is boarded.
Brochures
Grange Park Road, Bromley Cross, Bolton- COUNCIL TAXA payment made to your local authority in order to pay for local services like schools, libraries, and refuse collection. The amount you pay depends on the value of the property.Read more about council Tax in our glossary page.
- Band: F
- PARKINGDetails of how and where vehicles can be parked, and any associated costs.Read more about parking in our glossary page.
- Yes
- GARDENA property has access to an outdoor space, which could be private or shared.
- Yes
- ACCESSIBILITYHow a property has been adapted to meet the needs of vulnerable or disabled individuals.Read more about accessibility in our glossary page.
- Ask agent
Grange Park Road, Bromley Cross, Bolton
NEAREST STATIONS
Distances are straight line measurements from the centre of the postcode- Bromley Cross Station0.1 miles
- Hall i' th' Wood Station1.1 miles
- Entwistle Station3.0 miles
About the agent
Established in Bolton in 2020 by a team of local property professionals with a rich variety of experience, we at Claves are devoted to serving your property needs. We are fully committed to providing a service that is second to none.
With over 40 years experience shared amongst the Claves team, we have developed an extensive knowledge of the local property market enabling us to offer a wide ranging service that is both friendly and professional, as befits our strong and reliable reputat
Industry affiliations

Notes
Staying secure when looking for property
Ensure you're up to date with our latest advice on how to avoid fraud or scams when looking for property online.
Visit our security centre to find out moreDisclaimer - Property reference 33308985. The information displayed about this property comprises a property advertisement. Rightmove.co.uk makes no warranty as to the accuracy or completeness of the advertisement or any linked or associated information, and Rightmove has no control over the content. This property advertisement does not constitute property particulars. The information is provided and maintained by Claves, Bolton. Please contact the selling agent or developer directly to obtain any information which may be available under the terms of The Energy Performance of Buildings (Certificates and Inspections) (England and Wales) Regulations 2007 or the Home Report if in relation to a residential property in Scotland.
*This is the average speed from the provider with the fastest broadband package available at this postcode. The average speed displayed is based on the download speeds of at least 50% of customers at peak time (8pm to 10pm). Fibre/cable services at the postcode are subject to availability and may differ between properties within a postcode. Speeds can be affected by a range of technical and environmental factors. The speed at the property may be lower than that listed above. You can check the estimated speed and confirm availability to a property prior to purchasing on the broadband provider's website. Providers may increase charges. The information is provided and maintained by Decision Technologies Limited. **This is indicative only and based on a 2-person household with multiple devices and simultaneous usage. Broadband performance is affected by multiple factors including number of occupants and devices, simultaneous usage, router range etc. For more information speak to your broadband provider.
Map data ©OpenStreetMap contributors.




