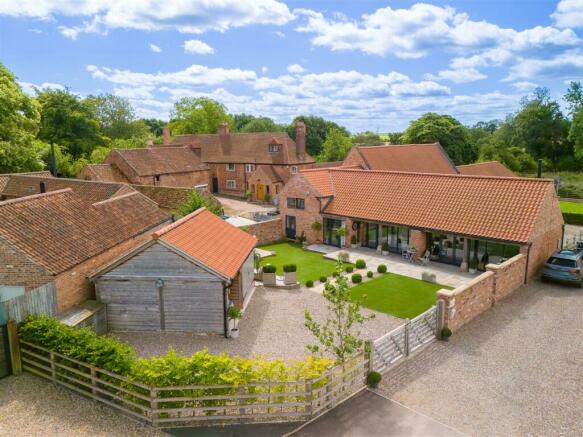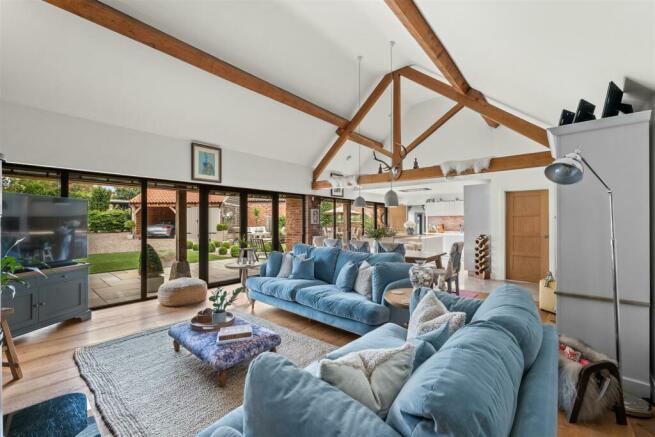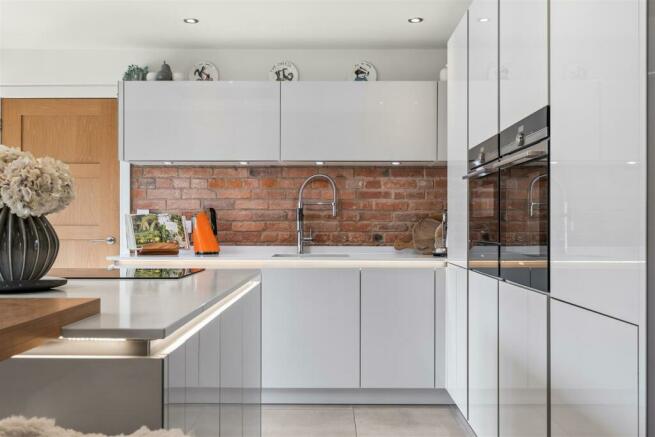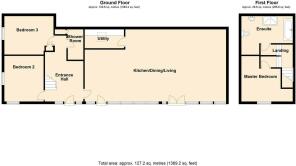Church Lane, Hockerton, Southwell

- PROPERTY TYPE
Barn Conversion
- BEDROOMS
3
- BATHROOMS
2
- SIZE
1,369 sq ft
127 sq m
- TENUREDescribes how you own a property. There are different types of tenure - freehold, leasehold, and commonhold.Read more about tenure in our glossary page.
Freehold
Key features
- Beautiful 3 bedroom barn conversion
- Stunning open plan kitchen, dining and living
- Master with spacious ensuite
- Bursting with period character and charm
- High specification finish throughout
- Fabulous landscaped garden
- Garage, car port and plenty of parking
- Village location close to Southwell
Description
Magnificent original beams stretch throughout the property, adding character and warmth. The contemporary kitchen is both stylish and functional, offering excellent storage and a sleek quartz island worktop. The open plan kitchen, dining and living area is a fabulous focal hub of the home with a stunning log burning fire, which sits beneath double height cathedral ceilings, a truly captivating centre piece. Functional family needs haven't been forgotten either, there is a useful utility room with second sink and further cupboard space.
A wall of glass windows and doors, with integrated blinds, run along the edge of the open plan kitchen, dining and living area, offering a seamless connection to the outside. The doors open out onto a beautifully landscaped, private garden with raised patios and decking, ideal for outdoor dining and relaxing.
Manor Farm Barn has three double bedrooms and two beautifully appointed bathrooms. The master suite, which occupies the entire upper level, boasts a charming bedroom full of character with original listed beams and a spacious ensuite.
This property offers the ideal balance of tranquillity and convenience, allowing you to enjoy the serenity of village life without sacrificing proximity to any amenities, with Southwell just a 5 minute drive away. This home has been finished to a wonderful standard, with high specification fixtures and fittings throughout, and is perfect for anyone looking to move in and immediately start enjoying their new life in this fabulous setting.
Entrance 5.6M (Max) X 3.6M (Max) - The entrance of Manor Farm Barn is just beautiful. A fully glazed door, framed by floor-ceiling glass panels, bathes the space in natural light. Solid oak flooring, original beams and a high ceiling create a warm, spacious feel. A large oak-built storage cupboard offers ample storage and hanging space. With stairs up to the first floor and doors leading to bedrooms two and three, a shower room and the kitchen, dining and living area.
Open Plan Kitchen, Dining, Living 11M X 5.4M -
Kitchen Area 3.2M X 3.9M - The kitchen is part of a stunning open plan hub of this home, that seamlessly flows into the dining and living spaces. It features contemporary sleek white gloss units with plenty of storage in the wall and base level cupboards. There is a wall of floor to ceiling units with an integrated fridge freezer, two in built ovens, standard and steam, one of which doubles as microwave, as well as a warming drawer. The kitchen is equipped with an integrated dishwasher, an inset sink with an arched hose tap, and a filtered water tap. An exposed brick wall adds character and warmth to this space. The quartz-topped island, complete with induction hob and a modern ceiling mounted extractor fan, extends into a wooden breakfast bar with space for four stools. There is porcelain tiled flooring in the kitchen area with underfloor heating.
Dining And Living Area 7.8M X 5.4M - The dining area features striking exposed oak beams which enhance the rustic, country charm of this property. With theatrical double height cathedral ceilings this is a fabulous space for a large dining table and chairs, ideal for hosting gatherings. Elegant hanging lights add a touch of sophistication and highlight the rooms architectural details.
The living room area exudes charm and warmth with its cosy setting around a contemporary log burner that stretches up to the expansive cathedral ceilings, creating a striking architectural feature. There is a wall of floor to ceiling windows and glazed double doors that open out onto the patio. The windows and doors are fitted with integrated screen line blinds which offer privacy and convenience. There is solid oak flooring with underfloor heating through both the dining and living areas.
Utility Room 3M X 1.4M - The utility room features a sleek countertop with white gloss units underneath, a stainless-steel sink and space for a washer and dryer. The Grant oil-fire boiler is housed in here. A Velux roof light ensures the room is bright and airy, while pull down stairs provide access to the fully boarded loft, offering ample storage.
Bedroom 2 3.4M X 3M - A double room with natural light streaming through a front-facing window and a frosted side window.
Bedroom 3 3.9M X 3.5M - A lovely double bedroom with double frosted window to the side and a large built in storage cupboard.
Shower Room 2.7M X 1.4M - The shower room has a double height ceiling with a Velux skylight which fills the space with natural light. It is tiled with elegant porcelain grey tiles to the floor and walls and is fitted with a wall mounted sink in a vanity unit with an illuminated mirror above. There is a large shower with a sliding door and rainfall shower as well as a toilet and a handy airing cupboard with shelving.
Master Bedroom 3.4M (Max) X 3M - The master bedroom is a charming double room featuring a pitched ceiling with a Velux sky light and a front facing window looking our over the garden. Original listed beams infuse the room with charm and character throughout. A built-in cupboard space offers sufficient room for hanging clothes.
Ensuite 4M X 3.5M (Max) - The master bathroom ensuite is elegantly designed, with a tiled floor and part tiled walls. It features a pitched ceiling with a Velux skylight and charming exposed beams. Fitted with a wall mounted toilet, floating sink in a vanity unit with an illuminated mirror above and a luxurious rainfall shower. A freestanding bath with a floor-mounted tap and handheld shower offers the ultimate spot for relaxation. There is a wall mounted storage cupboard, providing a practical storage solution.
Outside & Garden - The outdoor space features a stone-tiled patio with a pebble border that runs the full width of the property. The garden is fully enclosed by a mix of traditional brick walls and wooden fencing, ensuring privacy. There are two lawned areas, fitted with luxurious artificial grass, which are separated by a tiled and pebbled pathway leading to the driveway and parking area. There is a raised patio area, the perfect spot for a touch of alfresco dining, along with a raised decking that provides an additional seating area for relaxation.
Garage & Car Port 4.9M X 5.6M - There is an attractive oak built garage with tiled roof (4.9m x 2.9m), painted wooden double doors and a double height ceiling with space for storage above. The car port, connected to the side of the garage, measures 4.9m x 2.7m and has space to park one vehicle.
Additional Information - Council Tax Band: E
Services: Mains water, Oil fired heating, Water treatment plant.
Brochures
Church Lane, Hockerton, SouthwellBrochure- COUNCIL TAXA payment made to your local authority in order to pay for local services like schools, libraries, and refuse collection. The amount you pay depends on the value of the property.Read more about council Tax in our glossary page.
- Band: E
- PARKINGDetails of how and where vehicles can be parked, and any associated costs.Read more about parking in our glossary page.
- Yes
- GARDENA property has access to an outdoor space, which could be private or shared.
- Yes
- ACCESSIBILITYHow a property has been adapted to meet the needs of vulnerable or disabled individuals.Read more about accessibility in our glossary page.
- Ask agent
Church Lane, Hockerton, Southwell
NEAREST STATIONS
Distances are straight line measurements from the centre of the postcode- Rolleston Station2.8 miles
- Fiskerton Station2.9 miles
- Bleasby Station4.1 miles
Notes
Staying secure when looking for property
Ensure you're up to date with our latest advice on how to avoid fraud or scams when looking for property online.
Visit our security centre to find out moreDisclaimer - Property reference 33313043. The information displayed about this property comprises a property advertisement. Rightmove.co.uk makes no warranty as to the accuracy or completeness of the advertisement or any linked or associated information, and Rightmove has no control over the content. This property advertisement does not constitute property particulars. The information is provided and maintained by Fenton Jones, Southwell. Please contact the selling agent or developer directly to obtain any information which may be available under the terms of The Energy Performance of Buildings (Certificates and Inspections) (England and Wales) Regulations 2007 or the Home Report if in relation to a residential property in Scotland.
*This is the average speed from the provider with the fastest broadband package available at this postcode. The average speed displayed is based on the download speeds of at least 50% of customers at peak time (8pm to 10pm). Fibre/cable services at the postcode are subject to availability and may differ between properties within a postcode. Speeds can be affected by a range of technical and environmental factors. The speed at the property may be lower than that listed above. You can check the estimated speed and confirm availability to a property prior to purchasing on the broadband provider's website. Providers may increase charges. The information is provided and maintained by Decision Technologies Limited. **This is indicative only and based on a 2-person household with multiple devices and simultaneous usage. Broadband performance is affected by multiple factors including number of occupants and devices, simultaneous usage, router range etc. For more information speak to your broadband provider.
Map data ©OpenStreetMap contributors.





