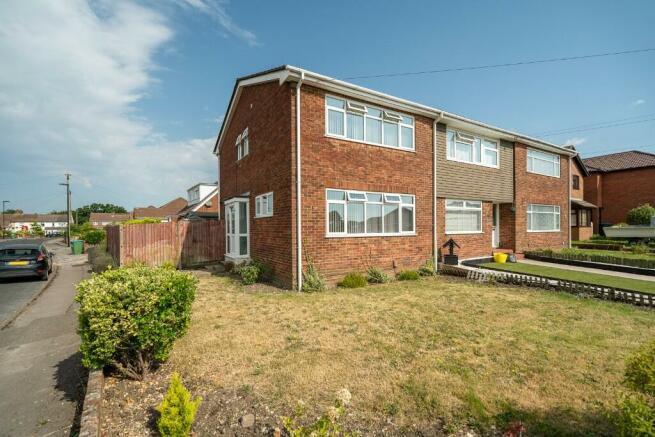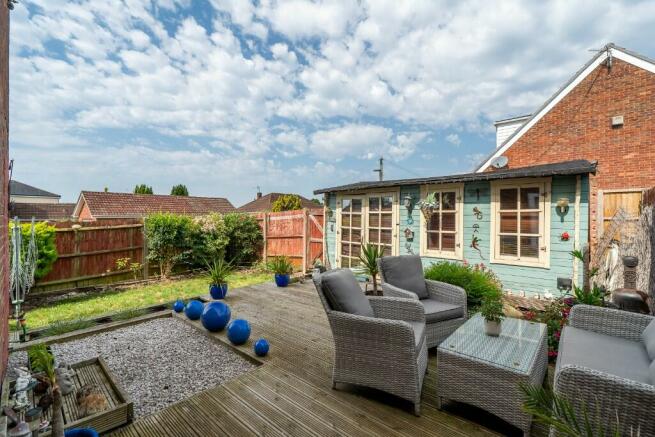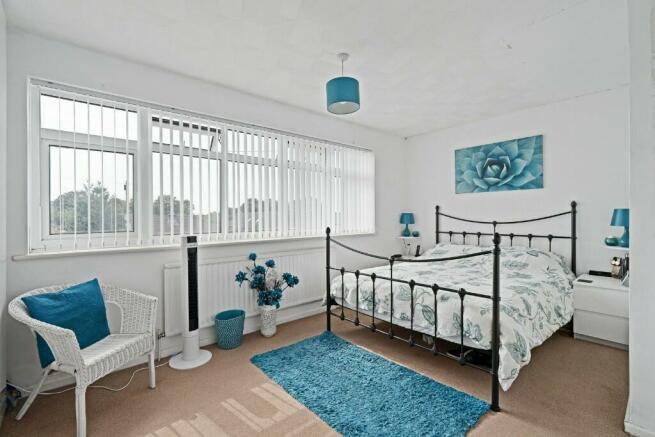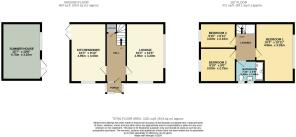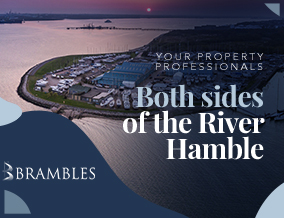
North East Road, Southampton, SO19

- PROPERTY TYPE
End of Terrace
- BEDROOMS
3
- BATHROOMS
1
- SIZE
Ask agent
- TENUREDescribes how you own a property. There are different types of tenure - freehold, leasehold, and commonhold.Read more about tenure in our glossary page.
Freehold
Key features
- Three double bedrooms on the first floor
- Off road parking via driveway with potential to create more parking!
- Modern shower room on the first floor
- Secluded garden with large outbuilding currently used as a bar/summerhouse
- Gas central heating and double glazing throughout
- Within close proximity to local amenities and public transport
Description
The garden is a standout feature, offering a summerhouse currently used as a bar, making it a great space for social gatherings. There is also side access, adding convenience.
Parking is well-catered for with a driveway at the rear, and the large front garden offers potential for additional parking space if required.
Situated in Sholing, the property is ideally located for families, with a range of local amenities within easy reach. The local area is well-served by excellent schools. Southampton city centre is only approximately 3 miles away providing fantastic commuter links into London via various train stations.
Outside
Large sweeping front garden mainly laid to lawn with border flower beds with some low level shrubs. Car parking bay a the back of the house access via Wingate Drive. the house is access via small footpath to the side aspect which leads to UPVC Porch.
Entrance Hall
Entrance via UPVC double glazed opaque front door leading to wooden inner door with opaque panel leading to hallway, Coving to ceiling, stairs leading to first floor with storage cupboard beneath the stairs. Access to down stairs rooms, moulded skirting boards and carpet laid to flooring.
Lounge (16' 3" x 10' 6") or (4.95m x 3.20m)
Dual aspect UPVC double glazed window to front and side aspect with fitted vertical blinds , radiator beneath large front aspect window, Wallpaper feature wall at opposite end of room, moulded skirting boards flooring laid to carpet.
Kitchen dining room (16' 3" x 9' 10") or (4.95m x 3.00m)
UPVC double glazed window to side aspect. coving around the ceiling, Horse shoe style kitchen with space for Oven & Hob with glass splash back, fridge freezer & Washing machine. stainless steel sink with chrome mixer tape, cupboards above and below work surface, tiled splash back, Space for dining table with extra storage cupboard above and below work surface, space for tumble dryer. UPVC double glazed French doors with fitted vertical blinds leading to Garden, vinyl flooring.
Landing
accessed via stairs from hallway, carpet from stairs continued to landing. All rooms leading off of landing.
Bedroom 1 (16' 3" x 10' 11") or (4.96m x 3.33m)
Large UPVC double glazed window to front aspect with radiator beneath. fitted vertical blinds, Large double wardrobes with mirrored doors, moulded skirting boards with flooring laid to carpet.
Bedroom 2 (9' 10" x 9' 0") or (3.00m x 2.75m)
UPVC double glazed window to rear aspect with radiator beneath, moulded skirting boards and flooring laid to carpet.
Bedroom 3 (6' 11" x 9' 10") or (2.10m x 3.00m)
UPVC double glaze window to rear aspect with radiator beneath, moulded skirting boards with carpet laid to flooring.
Bathroom (5' 6" x 7' 10") or (1.68m x 2.40m)
Dual UPVC double glazed opaque windows, Large walk-in shower with shower screen tiled surround, Large rain effect shower head with hand held shower head, built in hand basin with chrome mixer tap and cupboard storage beneath. low level WC with built in cistern. laminate to flooring.
Garden
access via the french doors from kitchen, to decking area, lawn section to the side with hole for rotary washing line, gate access to off road parking.
Summerhouse (10' 8" x 15' 7") or (3.25m x 4.75m)
Set at the back of the garden, the vendors have made a saloon style bar with space for optics and pumps. window to let in ample natural light, space for bar games like table football or billiards. but could be converted to storage of annex.
Other
Southampton city council tax band C
Sellers position- Onward chain, need to find
Brochures
Brochure 1- COUNCIL TAXA payment made to your local authority in order to pay for local services like schools, libraries, and refuse collection. The amount you pay depends on the value of the property.Read more about council Tax in our glossary page.
- Ask agent
- PARKINGDetails of how and where vehicles can be parked, and any associated costs.Read more about parking in our glossary page.
- Driveway,Off street
- GARDENA property has access to an outdoor space, which could be private or shared.
- Back garden,Rear garden,Enclosed garden,Front garden
- ACCESSIBILITYHow a property has been adapted to meet the needs of vulnerable or disabled individuals.Read more about accessibility in our glossary page.
- Ask agent
North East Road, Southampton, SO19
NEAREST STATIONS
Distances are straight line measurements from the centre of the postcode- Sholing Station0.8 miles
- Woolston Station1.2 miles
- Bitterne Station1.4 miles
About the agent
Brambles Estate Agents are a family run independent business that opened its first office in Bursledon in January 2003. We subsequently expanded our branch network with an additional office in the heart of Warsash Village and complemented both offices by joining the Mayfair Group. We are able to offer all clients, whether selling or letting their homes an opportunity to have their properties displayed and marketed from both branches that are located either side of the Hamble River, and with t
Industry affiliations



Notes
Staying secure when looking for property
Ensure you're up to date with our latest advice on how to avoid fraud or scams when looking for property online.
Visit our security centre to find out moreDisclaimer - Property reference 127ner. The information displayed about this property comprises a property advertisement. Rightmove.co.uk makes no warranty as to the accuracy or completeness of the advertisement or any linked or associated information, and Rightmove has no control over the content. This property advertisement does not constitute property particulars. The information is provided and maintained by Brambles Estate Agents (Warsash) Ltd, Bursledon. Please contact the selling agent or developer directly to obtain any information which may be available under the terms of The Energy Performance of Buildings (Certificates and Inspections) (England and Wales) Regulations 2007 or the Home Report if in relation to a residential property in Scotland.
*This is the average speed from the provider with the fastest broadband package available at this postcode. The average speed displayed is based on the download speeds of at least 50% of customers at peak time (8pm to 10pm). Fibre/cable services at the postcode are subject to availability and may differ between properties within a postcode. Speeds can be affected by a range of technical and environmental factors. The speed at the property may be lower than that listed above. You can check the estimated speed and confirm availability to a property prior to purchasing on the broadband provider's website. Providers may increase charges. The information is provided and maintained by Decision Technologies Limited. **This is indicative only and based on a 2-person household with multiple devices and simultaneous usage. Broadband performance is affected by multiple factors including number of occupants and devices, simultaneous usage, router range etc. For more information speak to your broadband provider.
Map data ©OpenStreetMap contributors.
