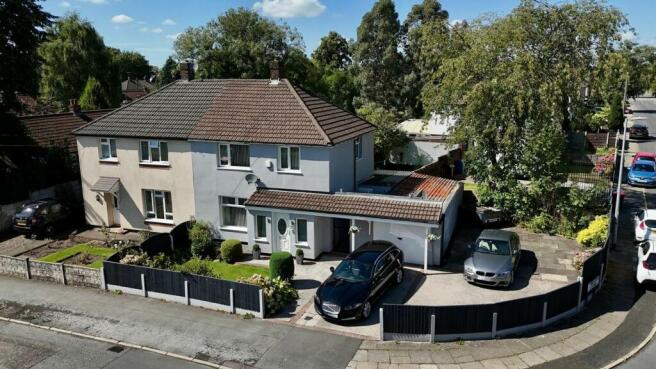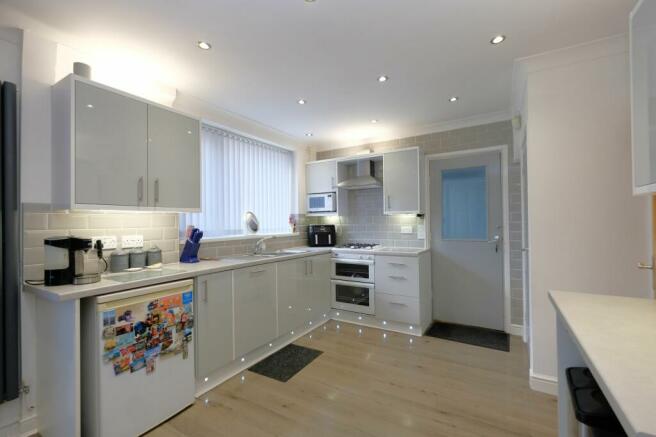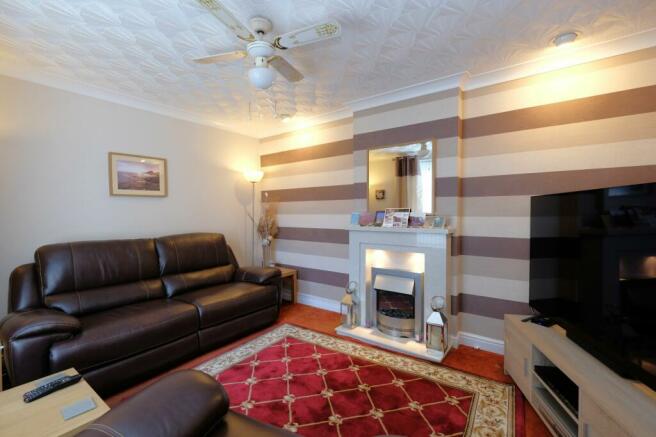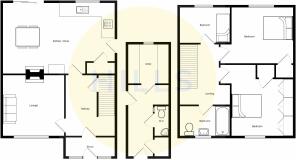
Portland Road, Eccles, M30

- PROPERTY TYPE
Detached
- BEDROOMS
3
- BATHROOMS
2
- SIZE
Ask agent
- TENUREDescribes how you own a property. There are different types of tenure - freehold, leasehold, and commonhold.Read more about tenure in our glossary page.
Freehold
Key features
- Perfect First Time Buy or Family Home Located within the Desirable Ellesmere Park
- Occupying a Generous Corner Plot with Front & Rear Gardens, 32ft Garage & Off Road Parking for Multiple Cars
- Family Lounge, Open Plan Modern Kitchen & Dining Space with French Doors
- Three Generous Bedrooms with Fitted Wardrobes & Three Piece Bathroom Suite
- Utility Room, Downstairs W.C. & Storage
- Located within Walking Distance to Salford Royal Hospital
- Perfectly Positioned Close to Many Local Amenities & Excellent Schooling
Description
Nestled within the highly sought-after neighbourhood of Ellesmere Park, this amazing three bedroom semi-detached house presents an exceptional opportunity for first-time buyers or families seeking their forever home. This property boasts a prime location, occupying a generous corner plot that offers ample space for comfortable living.
Upon entering, you are greeted by a welcoming family lounge, setting the tone for the rest of the house. The open-plan modern kitchen and dining area, complete with French doors, provide a seamless transition between indoor and outdoor living, allowing for a bright and airy atmosphere throughout.
The first floor encompasses three generously sized bedrooms, each featuring fitted wardrobes that cater to all storage needs. A well-appointed three-piece bathroom suite adds a touch of luxury and ensures convenience for residents. Additionally, a utility room, downstairs W.C., and storage facilities offer practical solutions for every-day living.
This property's convenient proximity to the renowned Salford Royal Hospital makes it an ideal choice for healthcare professionals or those seeking easy access to medical facilities. Furthermore, the property is situated within walking distance to an array of local amenities, including shops, restaurants, and recreational areas, ensuring that residents have everything they need right at their doorstep.
For families with children, the excellent schooling options in the area provide peace of mind and convenience, making the daily school run a breeze. Moreover, the property's 32ft garage and off-road parking space for multiple cars offer added convenience for residents with vehicles.
In conclusion, this property represents a rare opportunity to secure a comfortable and stylish home in a prime location. With its combination of modern features, ample space, and convenient amenities, this house is sure to fulfil the needs and desires for buyers looking for a place to call their own in the vibrant Ellesmere Park community.
EPC Rating: C
Porch
2.74m x 0.81m
Entered via a uPVC front door. Complete with ceiling spotlights, two double glazed windows and tiled flooring.
Entrance Hallway
A welcoming entrance hallway complete with two wall light points, wall mounted radiator and carpet flooring. Understairs storage.
Lounge
4.17m x 3.2m
Featuring an electric fire. Complete with a ceiling light point and fan, double glazed window and wall mounted radiator. Fitted with carpet flooring.
Kitchen/Diner
6.3m x 3.15m
Featuring modern wall and base units with an integral stainless steel sink, gas hob and dishwasher. Space for a fridge freezer. Complete with ceiling spotlights, double glazed window and wall mounted radiator. Fitted with part tiled walls and laminate flooring.
Utility
2.18m x 2.01m
Space for a washer/dryer. Featuring fitted base units and an integral stainless steel sink. Complete with a ceiling light point, double glazed window, part tiled walls and tiled flooring.
Rear Hallway
Complete with two uPVC doors, wall mounted radiator and carpet flooring. Space for a fridge freezer.
Landing
Complete with a ceiling light point and carpet flooring.
Bedroom One
4.11m x 3.1m
Featuring a fitted closet. Complete with a ceiling light point, double glazed window and wall mounted radiator. Fitted with carpet flooring.
Bedroom Two
4.14m x 3.4m
Featuring a fitted closet and fitted wardrobes. Complete with a ceiling light point, double glazed window and wall mounted radiator. Fitted with carpet flooring.
Bedroom Three
2.92m x 2.18m
Featuring fitted wardrobes. Complete with a ceiling light point, double glazed window and wall mounted radiator. Fitted with laminate flooring.
Bathroom
2.01m x 1.68m
Featuring a three-piece suite including a bath, hand wash basin and W.C. Complete with ceiling spotlights, double glazed window and heated towel rail. Fitted with tiled flooring.
External
To the front of the property is off road parking for multiple cars and a front lawn with shrubbed border. To the rear of the property is a garden with composite decked seating area and lawn with planted borders. Concrete bin storage with metal gate to the front drive.
Brochures
Additional InformationBrochure 2- COUNCIL TAXA payment made to your local authority in order to pay for local services like schools, libraries, and refuse collection. The amount you pay depends on the value of the property.Read more about council Tax in our glossary page.
- Ask agent
- PARKINGDetails of how and where vehicles can be parked, and any associated costs.Read more about parking in our glossary page.
- Yes
- GARDENA property has access to an outdoor space, which could be private or shared.
- Yes
- ACCESSIBILITYHow a property has been adapted to meet the needs of vulnerable or disabled individuals.Read more about accessibility in our glossary page.
- Ask agent
Energy performance certificate - ask agent
Portland Road, Eccles, M30
NEAREST STATIONS
Distances are straight line measurements from the centre of the postcode- Eccles Station0.6 miles
- Ladywell Tram Stop0.6 miles
- Eccles Tram Stop0.7 miles
About the agent
As the area's leading independent estate agents, Hills offer a unique, modern approach to selling or renting your home. Included in the Best Estate Agents Guide 2024, voted Exceptional and previously voted North-West Estate Agency Group of the Year at the ESTAS Hills have an experienced team of property professionals, who have adopted the latest technology and marketing techniques to consistently deliver exceptional results for their clients.
Man
Notes
Staying secure when looking for property
Ensure you're up to date with our latest advice on how to avoid fraud or scams when looking for property online.
Visit our security centre to find out moreDisclaimer - Property reference 3f8e2b71-f18c-4422-8de6-93d19bf378a7. The information displayed about this property comprises a property advertisement. Rightmove.co.uk makes no warranty as to the accuracy or completeness of the advertisement or any linked or associated information, and Rightmove has no control over the content. This property advertisement does not constitute property particulars. The information is provided and maintained by Hills, Eccles. Please contact the selling agent or developer directly to obtain any information which may be available under the terms of The Energy Performance of Buildings (Certificates and Inspections) (England and Wales) Regulations 2007 or the Home Report if in relation to a residential property in Scotland.
*This is the average speed from the provider with the fastest broadband package available at this postcode. The average speed displayed is based on the download speeds of at least 50% of customers at peak time (8pm to 10pm). Fibre/cable services at the postcode are subject to availability and may differ between properties within a postcode. Speeds can be affected by a range of technical and environmental factors. The speed at the property may be lower than that listed above. You can check the estimated speed and confirm availability to a property prior to purchasing on the broadband provider's website. Providers may increase charges. The information is provided and maintained by Decision Technologies Limited. **This is indicative only and based on a 2-person household with multiple devices and simultaneous usage. Broadband performance is affected by multiple factors including number of occupants and devices, simultaneous usage, router range etc. For more information speak to your broadband provider.
Map data ©OpenStreetMap contributors.





