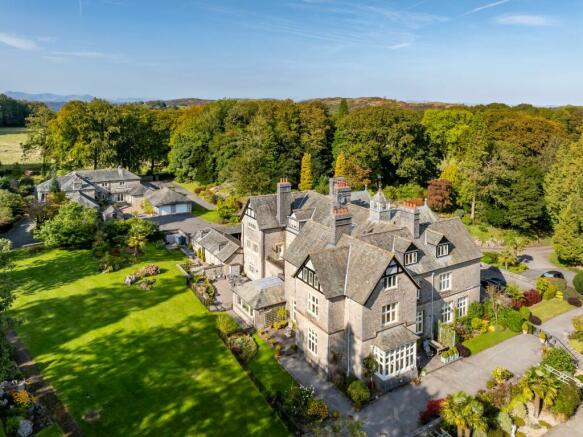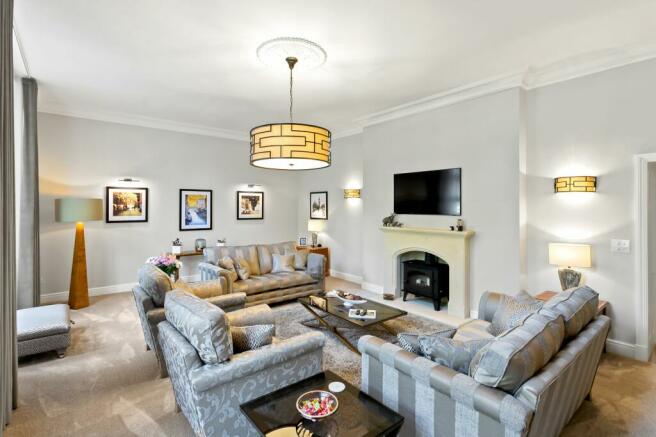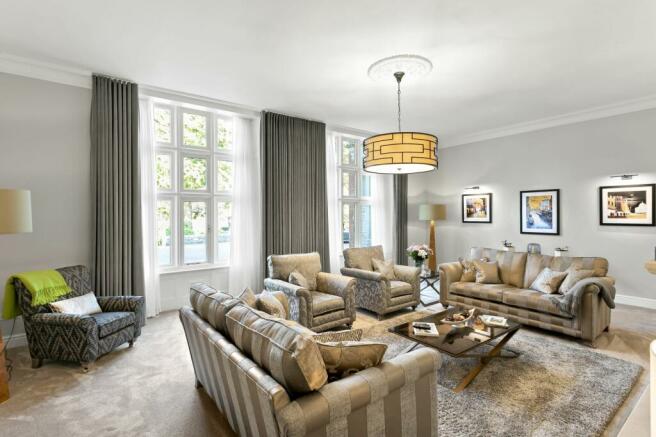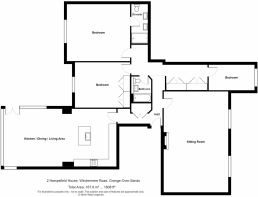2 Hampsfield House, Windermere Road, Grange-Over-Sands

- PROPERTY TYPE
Apartment
- BEDROOMS
3
- BATHROOMS
2
- SIZE
Ask agent
Key features
- Luxury ground floor apartment
- Double glazing and LPG heating
- Light and airy living room
- Fully renovated by current owners
- Modern kitchen diner with Sitting Room
- Spectacular private and communal gardens
- Two double bedrooms plus a large single.
- Desirable location with beautiful views
- Family bathroom and en-suite bathroom
- Allocated parking and visitor parking
Description
This wonderful luxury apartment forms part of Hampsfield House Estate. Completed in 2003 by the renowned Lakeland developer Robert Hughes this was his ‘‘flagship'' development. Comprising just 13 properties set in beautiful gardens, and within the National Park, it makes for a very desirable place to live in peace and tranquillity. The Estate gives easy access to Windermere and the Southern Lakes but is only a 15 minute drive from J36 of the M6.
From the moment you pass through the impressive stone gate pillars off Windermere Road leading up to Hampsfield House, the enviable views and idyllic setting are the first thing to appreciate with views over Morecambe Bay and the Kent Estuary, wider countryside views across the Pennines and the estates own woodland along the 1km long private drive.
Nestled in a desirable location, this luxury ground floor apartment epitomises elegance and sophistication. The property has been fully renovated by the current owners to a very high standard. Boasting three bedrooms with the Principle bedroom having a wonderful En-suite bathroom which comprises a walk in shower, W.C. and two wash hand basins to vanity. The stunning light filled living room with its high ceiling and windows along with a stone fire surround with multi fuel stove and underfloor heating is perfect for relaxing in with the family. The modern kitchen diner with a sitting room is impressive, with integrated appliances, engineered Oak flooring, a wine fridge located in the island, Dekton counter tops,Quooker tap with flexible pull out hose and a Cube giving hot, cold, boiling, chilled cold and sparkling water and the kitchen/dining room also has a air conditioning unit, this property exudes comfort and style. The apartment features double glazing and LPG heating for added convenience. Residents will appreciate the convenience of a family bathroom which comprises a W.C., wash hand basin to vanity and a walk in shower. A utility area is built into the hallway cupboard with connections for a washing machine and dryer. The apartment has its own large single stone built garage offering parking and extra storage plus more allocated parking externally. Complete with allocated parking adjacent to the main entrance, a visitors car park and allocated storage space in the communal cellar. With spectacular private and communal gardens offering picturesque views, this residence is a tranquil haven for those seeking a peaceful retreat in a stunning setting.
Stepping outside, residents will be greeted by the enchanting communal gardens and grounds accessed via a sweeping private driveway with electric gates. The meticulously maintained lawns, well-stocked beds, and borders filled with flowering plants, shrubs, and trees create a serene ambience. Number 2 benefits from its own paved patio seating area, perfect for relaxing and enjoying the views of the communal grounds. The winding woodland pathways, adorned with vibrant Rhododendrons in summer and daffodils and bluebells in spring, showcase the natural beauty of the surroundings. Numerous seating areas throughout the grounds offer opportunities to unwind and revel in the tranquil atmosphere. This property provides a harmonious blend of luxury living and natural beauty, making it a truly exceptional place to call home.
EPC Rating: E
ENTRANCE HALL (6.23m x 7.69m)
SITTING ROOM (5.27m x 8.26m)
KITCHEN DINER/LIVING AREA (4.72m x 9.21m)
BEDROOM (4.66m x 5.17m)
EN-SUITE (1.35m x 3.22m)
BEDROOM (3.71m x 3.76m)
BEDROOM (2.08m x 3.75m)
BATHROOM (1.94m x 2.94m)
SERVICES
Mains electric, LPG Gas, mains water, communal sewage treating plant
Garden
Accessed via a sweeping private driveway with electric gates into the development, the wonderful communal gardens and grounds include a beautifully manicured lawns with well stocked beds and borders which include a variety of flowering plants, established shrubs and mature trees. Number 2 has its own paved patio seating area which has ample space for garden furniture and looks out towards the communal ground. Enchanting woodland pathways wind between the colourful Rhododendrons in the summer and produce blankets of daffodils and bluebells throughout the spring. There are many seating areas within all the areas which take full advantage of tranquil surroundings and splendid views. There is a marked allocated parking space for number 2 together with visitor parking. There is also a substantial communal storage area.
Parking - Garage
- COUNCIL TAXA payment made to your local authority in order to pay for local services like schools, libraries, and refuse collection. The amount you pay depends on the value of the property.Read more about council Tax in our glossary page.
- Band: G
- PARKINGDetails of how and where vehicles can be parked, and any associated costs.Read more about parking in our glossary page.
- Garage
- GARDENA property has access to an outdoor space, which could be private or shared.
- Private garden
- ACCESSIBILITYHow a property has been adapted to meet the needs of vulnerable or disabled individuals.Read more about accessibility in our glossary page.
- Ask agent
2 Hampsfield House, Windermere Road, Grange-Over-Sands
NEAREST STATIONS
Distances are straight line measurements from the centre of the postcode- Grange-over-Sands Station1.5 miles
- Kents Bank Station3.1 miles
- Arnside Station3.5 miles
About the agent
Thomson Hayton Winkley Estate Agents, Grange
Palace Buildings Main Street, Grange-Over-Sands, LA11 6AB

Welcome to Your Local Estate Agents -Thomson Hayton Winkley. We are a leading professional estate agents regulated by the Royal Institution of Chartered Surveyors offering a comprehensive portfolio of residential property for sale and let in South Lakeland from our four high street offices in Kendal, Windermere, Grange-over-Sands and Kirkby Lonsdale.
Welcome to Your Local Estate Agents -Thomson Hayton Winkley.
We are a leading, multiple award winning estate agents offering a compr
Notes
Staying secure when looking for property
Ensure you're up to date with our latest advice on how to avoid fraud or scams when looking for property online.
Visit our security centre to find out moreDisclaimer - Property reference a64e4e9e-4ee9-4416-8d0a-c361a7e5c807. The information displayed about this property comprises a property advertisement. Rightmove.co.uk makes no warranty as to the accuracy or completeness of the advertisement or any linked or associated information, and Rightmove has no control over the content. This property advertisement does not constitute property particulars. The information is provided and maintained by Thomson Hayton Winkley Estate Agents, Grange. Please contact the selling agent or developer directly to obtain any information which may be available under the terms of The Energy Performance of Buildings (Certificates and Inspections) (England and Wales) Regulations 2007 or the Home Report if in relation to a residential property in Scotland.
*This is the average speed from the provider with the fastest broadband package available at this postcode. The average speed displayed is based on the download speeds of at least 50% of customers at peak time (8pm to 10pm). Fibre/cable services at the postcode are subject to availability and may differ between properties within a postcode. Speeds can be affected by a range of technical and environmental factors. The speed at the property may be lower than that listed above. You can check the estimated speed and confirm availability to a property prior to purchasing on the broadband provider's website. Providers may increase charges. The information is provided and maintained by Decision Technologies Limited. **This is indicative only and based on a 2-person household with multiple devices and simultaneous usage. Broadband performance is affected by multiple factors including number of occupants and devices, simultaneous usage, router range etc. For more information speak to your broadband provider.
Map data ©OpenStreetMap contributors.




