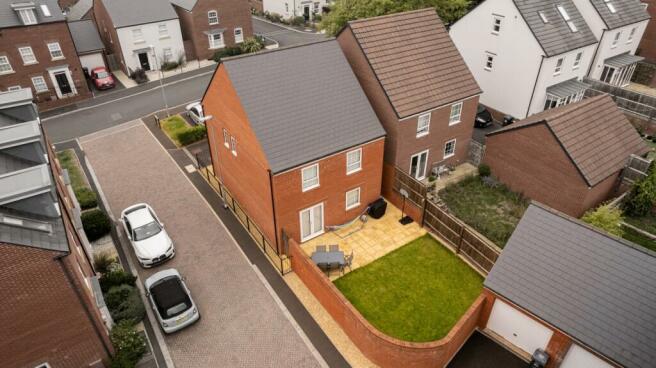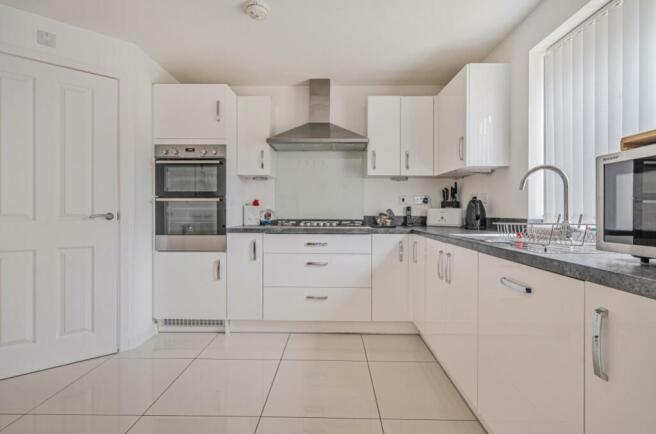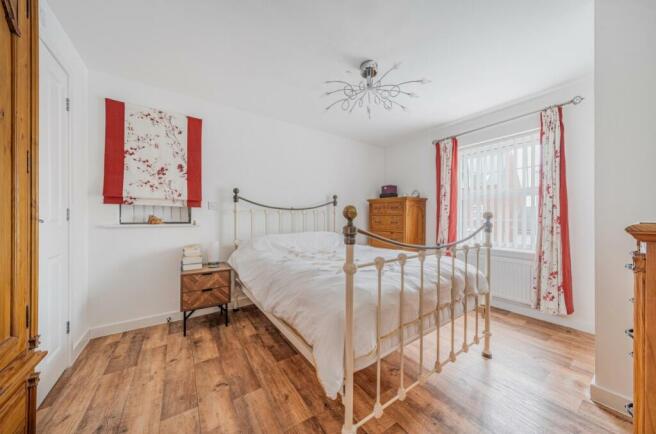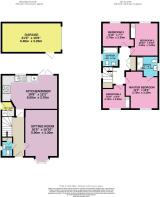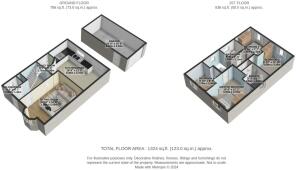Hayes Drive Wells

- PROPERTY TYPE
Detached
- BEDROOMS
4
- BATHROOMS
2
- SIZE
1,173 sq ft
109 sq m
- TENUREDescribes how you own a property. There are different types of tenure - freehold, leasehold, and commonhold.Read more about tenure in our glossary page.
Freehold
Key features
- Stunning Detached Family Home with 4 Bedrooms
- Master Bedroom with En-suite
- Large Dining Kitchen with Patio Doors into the Garden
- Separate Utility Room
- Ground Floor Cloakroom
- Garage with Electric and Lighting
- Corner Plot with Parking
- Super Fast Fibre Broadband
- GCH and UPVC Double Glazing Throughout
- Close to Schools and Local Amenities
Description
This stunning 4 bedroom detached family home is located in Priory Fields and sits on a corner plot. The property has a Master bedroom with en-suite, three further bedrooms, a family bathroom, an enclosed rear garden and garage. It is presented in an immaculate condition throughout and is perfect for families and professionals alike. Built in 2018 the property benefits from the remaining 4 years of the NHBC warranty. Book 24/7 to view now !
As you step inside, you'll be welcomed into a large bright and airy hallway that leads you into the heart of the home. The immaculate presentation of the house, from the front doorstep to the bedrooms and garden, will immediately catch your eye.
This home is in excellent condition throughout. The kitchen / diner, accessible from the hallway, boasts ample high-quality white gloss cabinets that perfectly complement the slate grey worktop. It comes equipped with an eye level integrated double oven and 5 ring gas hob, fridge/freezer and dishwasher. The separate utility room off the kitchen houses the gas boiler, an under counter space for both washing machine and tumble drier, with additional storage for both coats and boots. A door from the utility room leads to the path at the side of the house.
Double patio doors from the dining area open out into the garden, so making it perfect for al fresco dining and entertaining.
From the central hallway, the property also features a spacious family lounge with bay window to the front, a large under stairs storage cupboard, and a cloakroom with toilet, sink and full height cupboard.
The staircase in the hall leads up to the first floor which has three double bedrooms and one single bedroom. The Master bedroom has a large en-suite shower room and two of the bedrooms have built in wardrobes. The family bathroom is fully tiled with a shower over the bath. On the landing there is a separate airing cupboard with storage and housing the hot water tank.
The loft space is accessible with an integrated loft ladder, leading to the part boarded attic space with electric lighting.
The enclosed rear garden is laid to lawn with a large patio area. There is a side gate and door access at the bottom of the garden in to the garage. The garage is designed to accommodate modern cars at 6.4m long and offers additional storage in its eaves (which has the potential to be boarded out). There is an electric supply and an up-and-over metal door opens to the driveway.
This fantastic home was built in 2018 and can be found on an exclusive development built by David Wilson Homes. There are 4 years remaining on the NHBC warranty so giving peace of mind. The area has been thoughtfully designed to include open spaces, play areas and a cycle pathway leading into central Wells. This house strikes the perfect balance between providing a family home with easy access to amenities, schools and services while also offering an easy commute to Bristol and Bath.
Don't miss out on making this lovely house your home. Why wait? Book your viewing today 24/7 by calling !
SERVICES
Mains gas, electric and drainage. Super fast broadband. Gas Central Heating and UPVC double glazing throughout
LOCATION LOCATION LOCATION
The city of Wells lies at the southern foot of the Mendip Hills and is dominated by its magnificent cathedral dating back to the 12th century. It's still a bustling market town with local leisure amenities, shopping facilities, unique boutiques, busy bars and restaurants all waiting to be discovered. There's an excellent choice of primary and secondary schools within Wells and nearby towns. Both Bristol and Bath are easily commutable with good road links north and east. For London commuters, Castle Cary offers train services into London Paddington.
Wells is surrounded by breath-taking scenery including Cheddar Gorge's towering cliffs, Mendip Hills' steep slopes overlooking the expansive Somerset levels concealing the folklore surrounding King Arthur and the Isle of Avalon. It is truly a stunningly beautiful area to live in.
Kitchen / Dining Room
6m x 3.7m - 19'8" x 12'2"
Living Room
5m x 3.3m - 16'5" x 10'10"
Utility
1.6m x 1.7m - 5'3" x 5'7"
Cloakroom
1.4m x 1m - 4'7" x 3'3"
Master Bedroom with Ensuite
3.7m x 3.2m - 12'2" x 10'6"
Ensuite
1.7m x 2.2m - 5'7" x 7'3"
Bedroom 2
3.3m x 3m - 10'10" x 9'10"
Bedroom 3
2.3m x 2.7m - 7'7" x 8'10"
Bedroom 4
2.5m x 2.7m - 8'2" x 8'10"
Family Bathroom
2.1m x 1.7m - 6'11" x 5'7"
Garage
6.4m x 3.2m - 20'12" x 10'6"
- COUNCIL TAXA payment made to your local authority in order to pay for local services like schools, libraries, and refuse collection. The amount you pay depends on the value of the property.Read more about council Tax in our glossary page.
- Band: TBC
- PARKINGDetails of how and where vehicles can be parked, and any associated costs.Read more about parking in our glossary page.
- Yes
- GARDENA property has access to an outdoor space, which could be private or shared.
- Yes
- ACCESSIBILITYHow a property has been adapted to meet the needs of vulnerable or disabled individuals.Read more about accessibility in our glossary page.
- Ask agent
Hayes Drive Wells
NEAREST STATIONS
Distances are straight line measurements from the centre of the postcode- Castle Cary Station10.0 miles
About the agent
EweMove, Covering South West England
Cavendish House Littlewood Drive, West 26 Industrial Estate, Cleckheaton, BD19 4TE

EweMove are one of the UK's leading estate agencies thanks to thousands of 5 Star reviews from happy customers on independent review website Trustpilot. (Reference: November 2018, https://uk.trustpilot.com/categories/real-estate-agent)
Our philosophy is simple: the customer is at the heart of everything we do.
Our agents pride themselves on providing an exceptional customer experience, whether you are a vendor, landlord, buyer or tenant.
EweMove embrace the very latest techn
Notes
Staying secure when looking for property
Ensure you're up to date with our latest advice on how to avoid fraud or scams when looking for property online.
Visit our security centre to find out moreDisclaimer - Property reference 10532152. The information displayed about this property comprises a property advertisement. Rightmove.co.uk makes no warranty as to the accuracy or completeness of the advertisement or any linked or associated information, and Rightmove has no control over the content. This property advertisement does not constitute property particulars. The information is provided and maintained by EweMove, Covering South West England. Please contact the selling agent or developer directly to obtain any information which may be available under the terms of The Energy Performance of Buildings (Certificates and Inspections) (England and Wales) Regulations 2007 or the Home Report if in relation to a residential property in Scotland.
*This is the average speed from the provider with the fastest broadband package available at this postcode. The average speed displayed is based on the download speeds of at least 50% of customers at peak time (8pm to 10pm). Fibre/cable services at the postcode are subject to availability and may differ between properties within a postcode. Speeds can be affected by a range of technical and environmental factors. The speed at the property may be lower than that listed above. You can check the estimated speed and confirm availability to a property prior to purchasing on the broadband provider's website. Providers may increase charges. The information is provided and maintained by Decision Technologies Limited. **This is indicative only and based on a 2-person household with multiple devices and simultaneous usage. Broadband performance is affected by multiple factors including number of occupants and devices, simultaneous usage, router range etc. For more information speak to your broadband provider.
Map data ©OpenStreetMap contributors.
