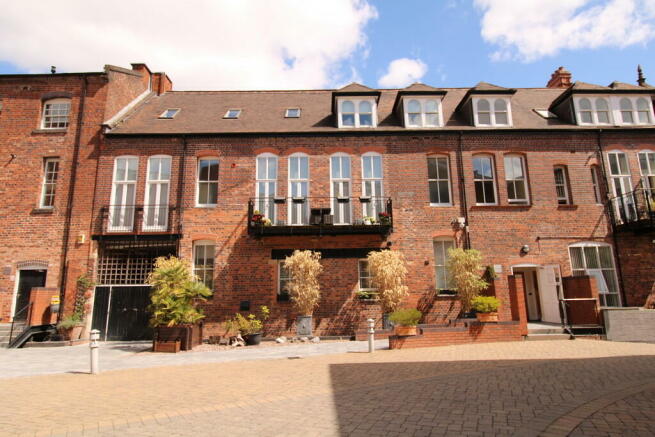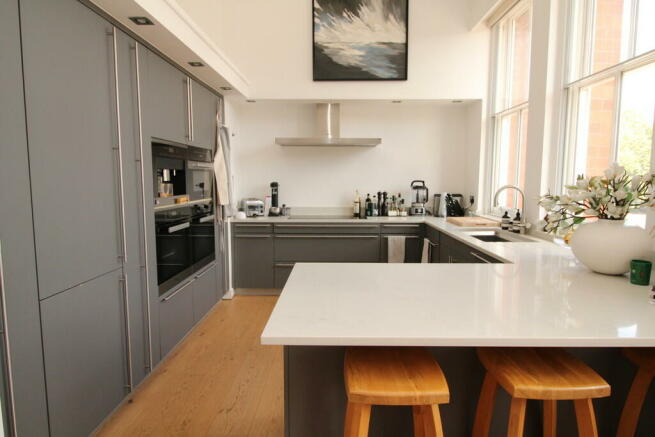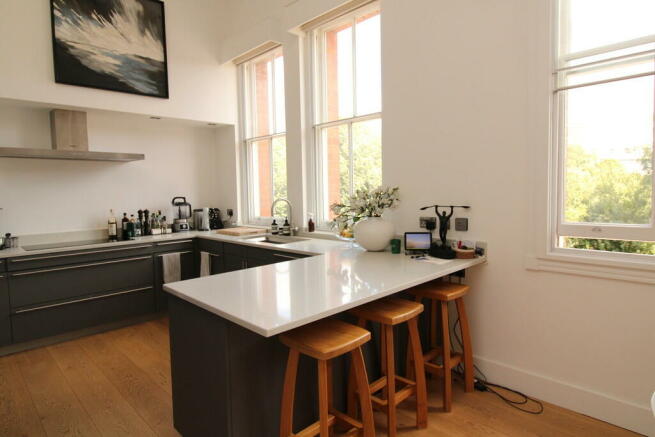
Sheepcote Street, Birmingham

Letting details
- Let available date:
- Ask agent
- Deposit:
- £0A deposit provides security for a landlord against damage, or unpaid rent by a tenant.Read more about deposit in our glossary page.
- Min. Tenancy:
- Ask agent How long the landlord offers to let the property for.Read more about tenancy length in our glossary page.
- Let type:
- Long term
- Furnish type:
- Ask agent
- Council Tax:
- Ask agent
- PROPERTY TYPE
Apartment
- BEDROOMS
4
- BATHROOMS
4
- SIZE
Ask agent
Key features
- Unfurnished
- Duplex penthouse
- Four double bedrooms and four bathrooms
- Refurbished to a very high specification
- Two secure, allocated car parking spaces
- Secure entry system
- 24 hour concierge
- Balcony
- Electric heating
- Please note, the furniture in the pictures is not included
Description
The apartment has the benefit of electric under floor heating in most parts as well as air conditioning (which can also be used to add supplemental heating in winter if required).
In greater detail this most remarkable property comprises:
Reception Hall entered via double front door and having oak flooring, entry phone, control panel for intruder alarm, control panels for air conditioning. There is a Utility Room situated off the hall which has two Megaflow pressurised hot water cylinders, a washing machine and a tumble dryer, ceramic tiled floor, plenty of space for storage/drying of clothes.
The Cloakroom is also located off the hall and has frosted glass window to the courtyard, ceramic tiled floor, wash basin, WC, chrome ladder style towel radiator.
The main Living Area is accessed from the reception hall via double doors and is an impressively proportioned room extending to some 330 sq ft with equally impressive ceiling height of over 12 ft. Four sets of tall glazed double doors open to a shallow balcony overlooking the attractive courtyard area and having a westerly orientation ideal for catching the afternoon and evening sun. The double doors have windows above to take the glazing to the full height of the room; and electronically controlled roller blinds are a handy addition. The room has oak flooring, attractive wall mounted gel fuelled fire, and extensive full-height Neville Johnson fitted book shelving and cupboards to one wall.
The Kitchen/Dining Room is located off the living room and enjoys a pleasant outlook through the four tall sash windows over Sheepcote Street across to the canal beyond. The oak flooring continues through from the living room and the kitchen itself is fitted with smart grey-fronted base and wall mounted units with black granite work-surfaces. Integrated appliances are by Miele and include coffee machine, double oven, combination oven with microwave and grill, induction hob with stainless steel extractor over, dishwasher, fridge freezer. There is a one and a half bowl stainless steel sink with waste disposal unit and professional kitchen mixer tap with pull down spray.
The dining area is partially separated from the kitchen area by a breakfast bar for less formal eating. The space is large enough to accommodate a table for 8 and has an impressive double height ceiling (over 20 ft) with exposed beams and wood panelling.
Also on this level is a double bedroom which has two sets of glazed double doors opening to Juliet style balconies and having electrically controlled roller blinds. There is are fitted wardrobes across one wall and an En Suite Shower Room refurbished to a high specification with Villeroy & Boch fittings and sanitaryware including wall hung WC, wall hung wash basin with drawers beneath, glazed walk-in shower with remote controlled thermostatic overhead rain shower, stunning contemporary tiling to the floor and walls, heated and illuminated mirror, three chrome ladder style towel radiators.
Bedroom 3 has been converted into a dressing room and has two tall sash windows overlooking Sheepcote Street and the canal beyond and having electrically controlled roller blinds, extensive fitted wardrobes to one wall with sliding mirrored doors, hanging rails and storage shelves. En Suite Shower Room with ceramic tiled floor and part tiled walls, WC, wash basin, large shower enclosure with overhead rain shower, chrome ladder style towel radiator, frosted glass sash window.
Stairs from the living area lead to the upper floor where the accommodation is accessed by a long galleried landing with attractive exposed beams and wood panelling. To one end of the landing is Bedroom 4 which is good sized double room and has two arched sash windows with fine views of the canal. There is a door to the Jack and Jill bathroom which has ceramic tiled floor and walls, WC, wash basin, large shower enclosure with overhead rain shower, roll top bath, chrome ladder style towel radiator, skylight window.
Towards the other end of the landing is a charming study set into the roof space and having quality Neville Johnson fitted furniture including desk, drawers, cupboards and shelving.
Bedroom 1 is a lovely room with character provided by exposed beams as well as two sets of arched double sash windows overlooking the courtyard area. Good storage is provided by fitted wardrobes to one wall and there is also a fitted dressing table with drawers. The large En Suite Bathroom has two arched sash windows, ceramic tiled floors and walls, chrome ladder style towel radiator, corner Jacuzzi bath, twin wash basins, WC, large double walk-in shower with two thermostatically controlled overhead rain showers.
Completing the accommodation is Bedroom 5. Again this room has much character with exposed beams and a wood panelled ceiling and natural light and ventilation is via the two large Velux rooflights. There is a door leading to the Jack and Jill bathroom shared with Bedroom 4.
CAR PARKING
There are 2 allocated tandem parking spaces for the property. These are situated in a secure under-croft car park with remote controlled electronic gates and CCTV.
The apartment benefits from secure entry system, electric heating, 24 hour concierge and two secure parking spaces.
Available from beginning of September at £4,500 pcm unfurnished
Please note that Council Tax and Utility Bills are not included in the rent
To reserve a property, we will require payment of a holding deposit which will be the equivalent of one weeks rent (this will go towards the first months' rent that is taken upon the signing of the tenancy agreement - subject to successful referencing)
Please Note: This will be withheld if any relevant person (including any guarantor(s)) withdraw from the tenancy, fail a Right-to-Rent check, provide materially significant false or misleading information, or fail to sign their tenancy agreement (and / or Deed of Guarantee) within 15 calendar days (or other Deadline for Agreement as mutually agreed in writing).
For further information regarding the lettings process, deposit and fees please go to
Robert Powell Residential Lettings is a member of the Propertymark Money Protection Scheme and our redress scheme for consumers is The Property Ombudsman.
- COUNCIL TAXA payment made to your local authority in order to pay for local services like schools, libraries, and refuse collection. The amount you pay depends on the value of the property.Read more about council Tax in our glossary page.
- Band: G
- PARKINGDetails of how and where vehicles can be parked, and any associated costs.Read more about parking in our glossary page.
- Allocated,Off street
- GARDENA property has access to an outdoor space, which could be private or shared.
- Ask agent
- ACCESSIBILITYHow a property has been adapted to meet the needs of vulnerable or disabled individuals.Read more about accessibility in our glossary page.
- Ask agent
Sheepcote Street, Birmingham
NEAREST STATIONS
Distances are straight line measurements from the centre of the postcode- Five Ways Station0.6 miles
- Jewellery Quarter Tram Stop0.8 miles
- Birmingham New Street Station0.8 miles
About the agent
Our experienced letting team are here to help investors wishing to let their property for short or long-term periods. We can offer you peace of mind that the letting is not only in good hands, but that the best possible rents will be obtained. Our personal service has helped us to become one of the leading letting agents for newly built City Centre apartments and town houses, refurbished properties, and private houses throughout Birmingham and surrounding areas.
Industry affiliations


Notes
Staying secure when looking for property
Ensure you're up to date with our latest advice on how to avoid fraud or scams when looking for property online.
Visit our security centre to find out moreDisclaimer - Property reference 101367008776. The information displayed about this property comprises a property advertisement. Rightmove.co.uk makes no warranty as to the accuracy or completeness of the advertisement or any linked or associated information, and Rightmove has no control over the content. This property advertisement does not constitute property particulars. The information is provided and maintained by Robert Powell, Birmingham. Please contact the selling agent or developer directly to obtain any information which may be available under the terms of The Energy Performance of Buildings (Certificates and Inspections) (England and Wales) Regulations 2007 or the Home Report if in relation to a residential property in Scotland.
*This is the average speed from the provider with the fastest broadband package available at this postcode. The average speed displayed is based on the download speeds of at least 50% of customers at peak time (8pm to 10pm). Fibre/cable services at the postcode are subject to availability and may differ between properties within a postcode. Speeds can be affected by a range of technical and environmental factors. The speed at the property may be lower than that listed above. You can check the estimated speed and confirm availability to a property prior to purchasing on the broadband provider's website. Providers may increase charges. The information is provided and maintained by Decision Technologies Limited. **This is indicative only and based on a 2-person household with multiple devices and simultaneous usage. Broadband performance is affected by multiple factors including number of occupants and devices, simultaneous usage, router range etc. For more information speak to your broadband provider.
Map data ©OpenStreetMap contributors.




