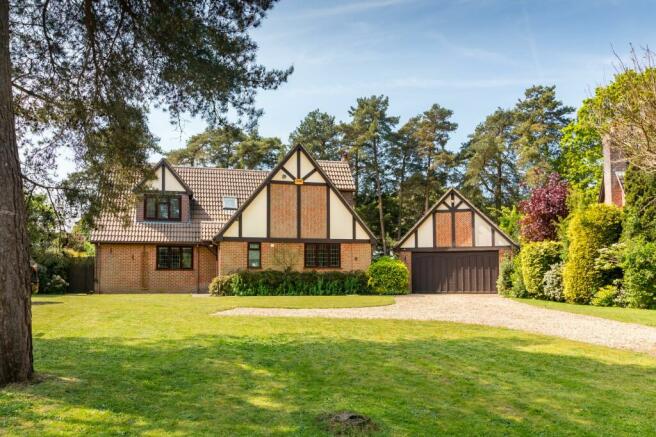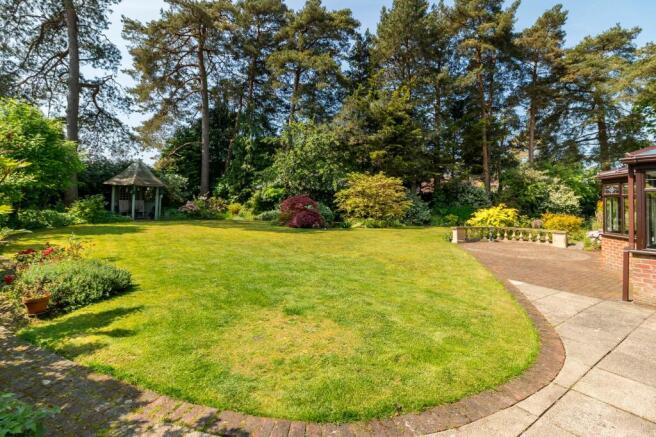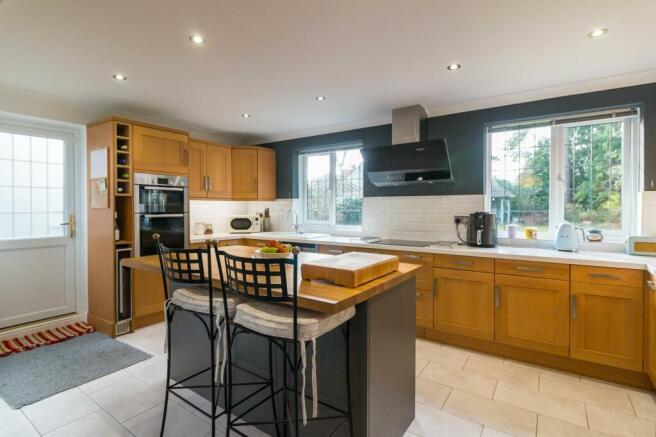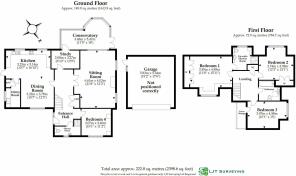Evergreens, Lions Lane, Ashley Heath, Dorset

- PROPERTY TYPE
Detached
- BEDROOMS
4
- BATHROOMS
3
- SIZE
2,398 sq ft
223 sq m
- TENUREDescribes how you own a property. There are different types of tenure - freehold, leasehold, and commonhold.Read more about tenure in our glossary page.
Freehold
Key features
- Double Garage
- Four Double Bedrooms
- Master Bedroom With En-Suite
- Approx 0.39 Acre Plot
- Beautifully Landscaped South West Facing Rear Garden
- Ground Floor Bedroom
- Close Proximity To Moors Valley Country Park, Avon Heath Country Park & New Forest National Park
- Sought After Private Cul-de-Sac consisting of only Five Properties.
- Built By the much respected builders "Berkeley Homes" in Approx. 1990.
Description
Summary
VENDOR SUITED WITH SHORT CHAIN ABOVE.
Situated on a sought-after private Cul-de-Sac, this beautifully presented four-bedroom detached residence stands in grounds of 0.39 acre. The property offers three ground floor reception rooms, a spacious well-appointed kitchen/dining room, and a South West facing orangery-style conservatory. The well-planned accommodation benefits from full gas-fired central heating, PVCu double-glazed windows and external doors, and is tastefully decorated throughout. Externally, the large landscaped South West facing rear garden enjoys total privacy, and there is a detached double garage.
Situation
Conveniently located in a cul-de-sac serving just five properties, within the confines of Ashley Heath, which is situated on the outskirts of the market town of Ringwood, which offers comprehensive amenities, including an array of independent and national retailers, including Waitrose, Sainsbury and Lidl. The area offers ease of access to commuter routes which include the A31 (via the M27/M3) to Southampton, Winchester and London and the A338 to Bournemouth and Poole & the Cathedral City Of Salisbury. Ashley Heath High Street, reputedly the shortest high street in England, and a convenience store on Horton Road are both within strolling distance. Recreational amenity nearby includes, Moors Valley Country Park and Ringwood Forest, the former also offering an eighteen hole golf course, miniature railway line and many woodland walks, which include The Castleman Trailway - a beautiful and scenic heathland walk and cycle route. Adjoining Ashley Heath to the southern side one is the parish of St Leonards and St Ives along with Avon Heath Country Park, Dorset's largest country park.
Proximity
Ringwood - 2.9 Miles
New Forest - 5 Miles
Bournemouth - 9 Miles
Southampton - 23.7 Miles
EPC Rating: C
Entrance Hall
A staircase rises out of the hallway to the galleried first floor landing. Deep under stair recess. Double built in cloaks cupboard with clothes hanging rail and a shelf above. Control box for burglar alarm. Further built in shelved storage cupboard.
Shower Room
Half tiled with a dado rail above. White suite with close coupled wc, pedestal basin with glass shelf and mirror above, shower cubicle with full height tiling and glazed screen door. Thermostatic shower valve.
Bedroom Four
A front aspect double bedroom. Telephone point. TV aerial point.
Lounge
Approached via glazed double doors from the hallway. A double aspect room including timber framed sliding patio doors that provide direct access into the South facing conservatory, also two high set timber framed double glazed windows to either side of a Nu-Flame 7kw gas fire with limestone surround. (Note: the lounge is served by a chimney). TV aerial point. Satellite dish connection. Telephone point.
Orangery Style Conservatory
Approached from the lounge or study. Cavity brick picket walls. Timber framed glazed picture windows with sun blinds provide an uninterrupted view across the landscaped South West Facing rear garden. Double glazed roof panels. Three pendent ceiling light and fan combination. Wall light point. Tiled floor. TV aerial point. Double side French doors provide access to the rear garden and patio. The conservatory is also centrally heated.
Study
Multi-pane double glazed door provides direct access into the orangery style South West facing conservatory. Fitted wooden book shelves. Telephone point. BT master 5c socket for internet access.
Dining Room Area
Plenty of space for a dining table and chairs. Front aspect casement window. TV aerial point. Ceramic tiled floor flows into the kitchen.
Kitchen
Centre island with solid oak worktop and mid grey finish cupboard and drawer units beneath. Space for two bar stools. Around the perimeter of the kitchen are corian style worktops with tiled splash backs. Inset Caron white stone resin one and a half bowl single sink. Integrated Lamona four ring electric hob with externally venting extractor canopy above with multi-speed fan and light. Beneath the worktops are a range of oak finish cupboards and drawers with matching wall hung kitchen cabinets with pelmets and concealed strip lights. Integrated Neff dishwasher. Integrated Bosch eye level fan assisted double oven/grill. Integrated wine fridge and bottle rack. Space for American style fridge freezer with slim cupboard above. Adjacent tall shelved cupboard and tall 'pull out' larder cupboard with racking. Two casement windows view across the rear garden. PVCu opaque double glazed side entrance door.
Utility Room
Hardwood work surfaces with an under mounted belfast style sink with 'swan neck' mixer tap. Cupboards beneath and further wall hung kitchen cabinet and adjacent racking with coat hook beneath. Wall hung British gas 330+ central heating and hot water boiler. Space and plumbing for a washing machine. Space for a tumble dryer. Built in broom cupboard with shelving and external security lighting control unit. Tiled flooring. Side aspect window.
Galleried First Floor Landing
Velux style skylight window. Built in airing cupboard with slatted shelving and factory lagged hot water cylinder with immersion heater. Access to attic space.
Master Bedroom
Front aspect window. Two built in double wardrobes. Fitted light ash finish dressing table. End display unit and two, three drawer units to either side of the dormer bay window. TV aerial point. Telephone point
En-Suite Shower Room
Vanity unit with cupboards beneath and mirror above. Light ash finish wall hung cabinets to either side of the mirror as well as a bridging pelmet above with integral downlighters. Close coupled wc with a concealed cistern. Rolled edge laminated marble effect surrounds above. Further fitted base cupboards with a centre recess, again with laminated marble effect surrounds, and wall hung mirror. Fully tiled shower cubicle with a glazed screen door and thermostatic shower valve. Towel rail. Opaque glazed rear aspect window.
Bedroom Two
A double bedroom with casement window overlooking the rear garden. Built in double wardrobe. TV aerial point.
Bedroom Three
A double bedroom with side aspect casement window. Access to under eaves storage space. Telephone point. TV aerial point.
Bathroom
Half tiled in a period style including a ceramic dado rail. Heritage style close coupled wc. Vanity unit with cupboards beneath. Tempered glass shelf. Mirror. Towel loop. Shaver socket. Panelled bath with a fully tiled surround and bi-folding side scree. Thermostatic shower valve. Mixer tap with a shower attachment.
Front Garden
The front garden is mainly laid to lawn adjacent to which there is a double width loose gravel driveway with a hammer head parking and turning area, leading to a detached double garage.
Rear Garden
The South West facing rear garden is accessed to either side of the property by timber screen gates. The professionally landscaped rear garden comprises of contrasting brick edged paved and brick paved patio areas 'wrapping around' the orangery style conservatory, and also alongside side the detached double garage where there is also sited a pergola and a timber garden shed. In all of these areas there are attractively planted borders with an array of ornamental trees and ground cover shrubs. From the patio areas, brick edged pathways frame several large expanses of lawn, again bounded by an array of ground cover shrubs and ornamental trees, which affords the property a high degree of seclusion. A waterfall feature creates a stunning focal point, and incorporates a timber built ornamental bridge where the brick pathways converge, and where there is sited a nearby covered seated arbour for moments of quiet contemplation. Note; The rear garden has external garden lighting, electric po...
Parking - Garage
Detached Double Garage with an electric 'up & over door'. Electric power points and florescent strip lighting.
Brochures
Additional Buyer information- COUNCIL TAXA payment made to your local authority in order to pay for local services like schools, libraries, and refuse collection. The amount you pay depends on the value of the property.Read more about council Tax in our glossary page.
- Band: F
- PARKINGDetails of how and where vehicles can be parked, and any associated costs.Read more about parking in our glossary page.
- Garage
- GARDENA property has access to an outdoor space, which could be private or shared.
- Front garden,Rear garden
- ACCESSIBILITYHow a property has been adapted to meet the needs of vulnerable or disabled individuals.Read more about accessibility in our glossary page.
- Ask agent
Energy performance certificate - ask agent
Evergreens, Lions Lane, Ashley Heath, Dorset
Add an important place to see how long it'd take to get there from our property listings.
__mins driving to your place

Your mortgage
Notes
Staying secure when looking for property
Ensure you're up to date with our latest advice on how to avoid fraud or scams when looking for property online.
Visit our security centre to find out moreDisclaimer - Property reference e0b0a7e4-570f-4ecb-9209-c8c49937353e. The information displayed about this property comprises a property advertisement. Rightmove.co.uk makes no warranty as to the accuracy or completeness of the advertisement or any linked or associated information, and Rightmove has no control over the content. This property advertisement does not constitute property particulars. The information is provided and maintained by Fells New Forest Property, Ringwood. Please contact the selling agent or developer directly to obtain any information which may be available under the terms of The Energy Performance of Buildings (Certificates and Inspections) (England and Wales) Regulations 2007 or the Home Report if in relation to a residential property in Scotland.
*This is the average speed from the provider with the fastest broadband package available at this postcode. The average speed displayed is based on the download speeds of at least 50% of customers at peak time (8pm to 10pm). Fibre/cable services at the postcode are subject to availability and may differ between properties within a postcode. Speeds can be affected by a range of technical and environmental factors. The speed at the property may be lower than that listed above. You can check the estimated speed and confirm availability to a property prior to purchasing on the broadband provider's website. Providers may increase charges. The information is provided and maintained by Decision Technologies Limited. **This is indicative only and based on a 2-person household with multiple devices and simultaneous usage. Broadband performance is affected by multiple factors including number of occupants and devices, simultaneous usage, router range etc. For more information speak to your broadband provider.
Map data ©OpenStreetMap contributors.




