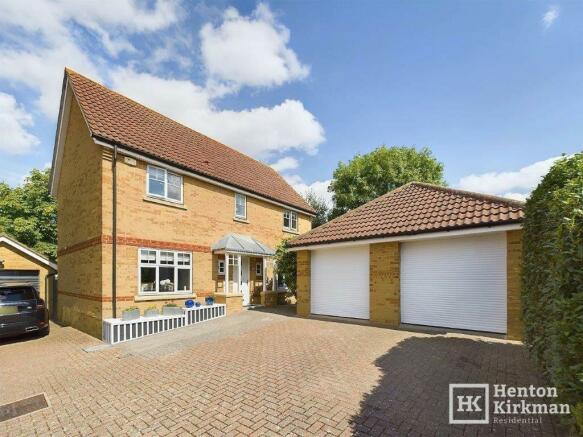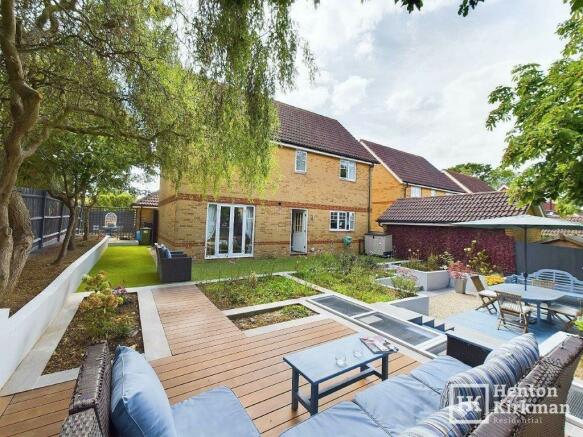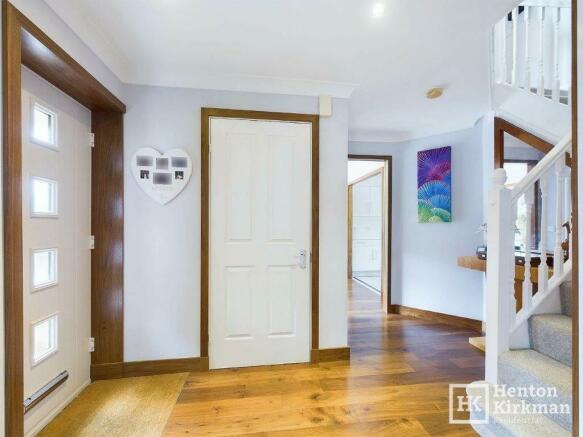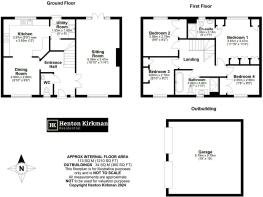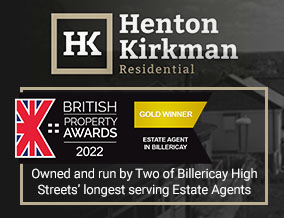
Regent Drive, Billericay, Essex, CM12

- PROPERTY TYPE
Detached
- BEDROOMS
4
- BATHROOMS
3
- SIZE
Ask agent
- TENUREDescribes how you own a property. There are different types of tenure - freehold, leasehold, and commonhold.Read more about tenure in our glossary page.
Freehold
Key features
- Situated at the top of a brick-paved mews, enjoying a secluded, landscaped setting
- Four-bedroom detached family home with luxury bathrooms and double garage.
- Located on the 'Brookmans' development, a desirable area on the northwest side of Billericay
- The development, known for its kerbside appeal is opposite the 60-acre Queens Park Country Park
- Nearby amenities include 'The Pantiles' Shopping Centre with large Co-op store, doctors, and dentist
- Billericay Station is within a 22-23 minute walk, accessible via local paths and Lake Meadows Park
- The landscaped garden wraps around the house, offering a blend of relaxation and entertainment areas
- Viessman Gas Boiler and Double Glazed Windows
- Viewing Recommended
Description
This attractive family home, built by Wimpey Homes, is situated on the desirable 'Brookmans' development in Queens Park, a popular area on the northwest side of Billericay. Known for its traditional kerbside appeal, 'Brookmans' was established in 2000 and is located on the outskirts of Billericay, directly opposite the 60-acre Queens Park Country Park.
Queens Park offers a comprehensive selection of shops and amenities at 'The Pantiles' Shopping Centre, including a large Co-op store, doctors, and dentists. The Billericay Station is within a 22-23 minute walk, accessible via local paths and a pleasant stroll through Lake Meadows Park. The highly regarded Brightside Primary School is also nearby.
The accommodation briefly comprises a spacious reception hall with attractive wood flooring that extends throughout the principal areas of the ground floor. The ground floor features a cloakroom/WC, a lounge with a feature inset fireplace and double doors leading to the garden, and a lovely open-plan, front-to-back kitchen/diner. The kitchen is beautifully designed with contrasting Macassar Ebony-effect and white gloss units, stylishly topped with white Corian worktops. There is also a separate, essential utility room adjoining the kitchen.
Upstairs, a galleried landing leads to four bedrooms, all of which have fitted bedroom furniture in wood to tie in with that used on the floor and within the window reveals . Both the en-suite shower room and the main bathroom have been refitted to create luxurious spaces, featuring a modern freestanding bath and two walk-in showers with drench heads.
Outside, the professionally designed landscaped garden wraps around the side of the house, offering a perfect blend of relaxation and entertainment spaces.
Undoubtedly, this is a home that enjoys a standard of finish that is rarely available.
ACCOMODATION AS FOLLOWS...
HALLWAY
As you enter, engineered Black Walnut floors with matching architraves and skirtings immediately offer a glimpse into the home's exquisite style.
The staircase to the first-floor features elegant turned balustrades, double doors open the lounge and further doors open to the cloakroom and dining room.
CLOAKROOM
This thoughtfully finished room continues the Walnut flooring and includes a wash basin with a matching vanity unit, a WC with a concealed cistern and push-button flush, and a front-facing window with an enclosure.
LOUNGE 19ft10" x 11ft4" (6.06m x 3.47m)
Walnut flooring flows seamlessly into the lounge which also features a front-facing window with Walnut reveals and double doors that open to the rear garden.
A contemporary panel radiator and an inset electric fire with a matching recess above for the TV, continue the contemporary styling while also giving a lovely focal point,.
DINING ROOM 9ft10" x 9ft6" (2.99m x 2.89m)
The Cherrywood flooring also continues into the dining room, which also features matching skirting boards and a front-facing window with lined reveals.
Unlike the original design, this is now open plan to the kitchen.
KITCHEN 9ft9" x 12ft max (2.97m x 3.65m)
The kitchen with its tiled floor and rear window, features modern white gloss units and contrasting Macassar Ebony effect cabinets with moulded Corian white worktops that extend to splashback areas and the windowsill to give a sleek finish.
The kitchen comes equipped with a built-in Bosch electric oven, a five-burner gas hob, a wine cooler, a fridge/freezer, dishwasher, and a large pull-out larder cupboard to give you an increased level of storage.
UTILITY ROOM 5ft x 6ft (1.53m x 1.8m)
This useful addition to the kitchen is fitted in a matching style, ensuring continuity between the spaces.
It incorporates a worktop with a sink unit, base cupboards, and space for a washing machine underneath.
A door leads to the garden, and another door opens to a very useful cupboard that extends under the stairs.
LANDING
The spacious, almost gallery-style landing features a turned wood staircase.
From here, there is access to the loft which has boards and fitted shelving, and then doors from the landing lead to each of the bedrooms and the bathroom.
BEDROOM ONE 11ft10" x 11ft4" (3.61m x 3.47m)
Overlooking the rear of the house, this bedroom boasts a range of fitted Maplewood wardrobes, bedside cabinets, and a built in Silver Leather headboard with recess for a king-size bed.
A frosted glass door pivots open to reveal an ensuite shower room.
ENSUITE SHOWER ROOM 5ft x 7ft1" (1.53m x 2.15m)
Stylishly tiled on the floor and walls using Calacatta porcelain tiles, the ensuite immediately looks luxurious.
The suite includes a low-level WC with a concealed cistern and push-button flush, a vanity unit with a wash basin and mixer taps, and a walk-in shower with a flush ceiling-mounted drench head.
The room also features a rear-facing window, a heated towel rail, and an illuminated mirror.
BEDROOM TWO 9ft8" x 9ft2" (2.96m x 2.79m)
This second bedroom, with views of the garden, features Cherry Wood flooring and matching built-in wardrobes with mirrored doors and 6 draws.
BEDROOM THREE 9ft10" x 9ft2" ( 3m x 2.79m)
This third bedroom, looking out to the front of the house, features Maplewood flooring and matching wardrobes with mirrored and Hessian fronts.
BEDROOM FOUR 7ft8" x 8ft5" (2.35m x 2.56m)
As the measurements suggest, this generously sized bedroom includes wood flooring and built-in wardrobes, along with a single bed, so there is essentially all that you need ready and waiting.
BATHROOM 6ft7" x 11ft2" (2m x 3.4m)
The original airing cupboard was incorporated into the main bathroom to allow for this stylish and luxurious four-piece bathroom to be created.
In addition to the vanity unit with a wash basin and a low-level WC with push-button flush, there is a modern freestanding bath with floor-mounted tap fittings, and a walk-in shower with a linear drain.
The floor and walls are tiled in luxurious Calacatta porcelain tiles, the ceiling has been smoothly plastered with downlighters plus there is front-facing window and a heated chrome towel rail.
OUTSIDE
FRONT
The property sits at the top of a brick-paved drive that serves just a few houses.
It stands proudly adjacent to its own double garage and wide driveway, providing ample parking for several vehicles.
An external canopy porch with granite tiled floor offers shelter for guests and parcels!
DOUBLE GARAGE 19ft x 19ft (5.8m x 5.8m)
The double garage features two electric remote-controlled roller doors, interior cupboards provide useful storage and additional space is available up in the eaves.
REAR GARDEN
This fabulous landscaped garden, professionally designed, offers a perfect blend of relaxation and entertainment spaces.
It includes artificial lawn areas, sunken paved seating spots, and decked seating areas nestled among landscaped beds and a waterfall feature.
Thoughtfully placed lighting enhances the atmosphere, and there is also outside power and water supply.
The artificial lawn extends to the side of the house, where, at the rear of the garage, an additional secluded seating area provides privacy.
A side gate leads back to the driveway.
Brochures
Our Property Details- COUNCIL TAXA payment made to your local authority in order to pay for local services like schools, libraries, and refuse collection. The amount you pay depends on the value of the property.Read more about council Tax in our glossary page.
- Ask agent
- PARKINGDetails of how and where vehicles can be parked, and any associated costs.Read more about parking in our glossary page.
- Garage,Driveway,Off street
- GARDENA property has access to an outdoor space, which could be private or shared.
- Back garden,Patio,Rear garden,Private garden,Enclosed garden,Front garden,Terrace
- ACCESSIBILITYHow a property has been adapted to meet the needs of vulnerable or disabled individuals.Read more about accessibility in our glossary page.
- Ask agent
Energy performance certificate - ask agent
Regent Drive, Billericay, Essex, CM12
NEAREST STATIONS
Distances are straight line measurements from the centre of the postcode- Billericay Station0.8 miles
- Ingatestone Station2.2 miles
- Shenfield Station3.6 miles
About the agent
Henton Kirkman Residential in Billericay is your local, independent two family firm with a combined knowledge and experience of 86 years (as of 2021) of Estate Agency in Billericay and the surrounding areas.
In the past it is quite likely we have helped one of your family, friends, neighbours or even maybe yourself.
We like to think of ourselves as matchmakers. We know how and where to find the right buyer or tenant for a property.
Plu
Notes
Staying secure when looking for property
Ensure you're up to date with our latest advice on how to avoid fraud or scams when looking for property online.
Visit our security centre to find out moreDisclaimer - Property reference 2549. The information displayed about this property comprises a property advertisement. Rightmove.co.uk makes no warranty as to the accuracy or completeness of the advertisement or any linked or associated information, and Rightmove has no control over the content. This property advertisement does not constitute property particulars. The information is provided and maintained by Henton Kirkman Residential, Billericay. Please contact the selling agent or developer directly to obtain any information which may be available under the terms of The Energy Performance of Buildings (Certificates and Inspections) (England and Wales) Regulations 2007 or the Home Report if in relation to a residential property in Scotland.
*This is the average speed from the provider with the fastest broadband package available at this postcode. The average speed displayed is based on the download speeds of at least 50% of customers at peak time (8pm to 10pm). Fibre/cable services at the postcode are subject to availability and may differ between properties within a postcode. Speeds can be affected by a range of technical and environmental factors. The speed at the property may be lower than that listed above. You can check the estimated speed and confirm availability to a property prior to purchasing on the broadband provider's website. Providers may increase charges. The information is provided and maintained by Decision Technologies Limited. **This is indicative only and based on a 2-person household with multiple devices and simultaneous usage. Broadband performance is affected by multiple factors including number of occupants and devices, simultaneous usage, router range etc. For more information speak to your broadband provider.
Map data ©OpenStreetMap contributors.
