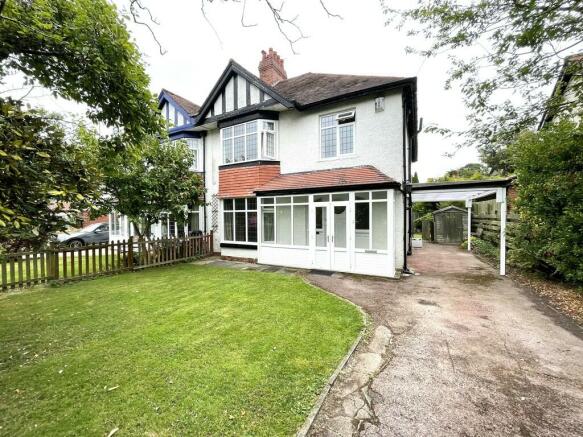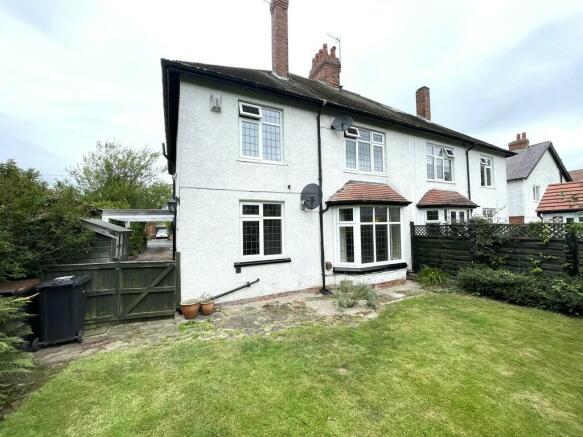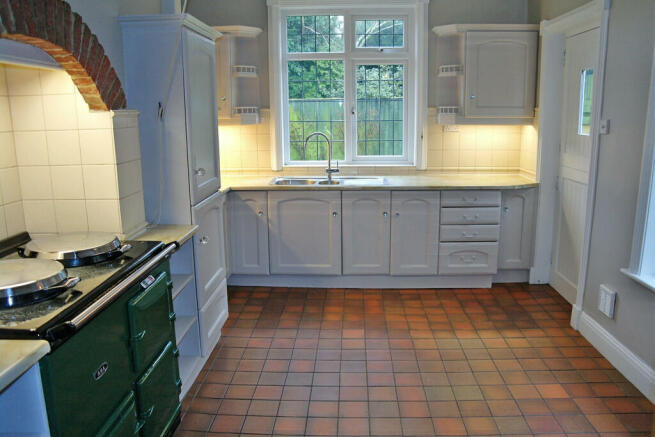Harrogate, North Yorkshire HG2 7AT

Letting details
- Let available date:
- 16/09/2024
- Deposit:
- £1,850A deposit provides security for a landlord against damage, or unpaid rent by a tenant.Read more about deposit in our glossary page.
- Min. Tenancy:
- Ask agent How long the landlord offers to let the property for.Read more about tenancy length in our glossary page.
- Let type:
- Long term
- Furnish type:
- Unfurnished
- Council Tax:
- Ask agent
- PROPERTY TYPE
Semi-Detached
- BEDROOMS
4
- BATHROOMS
2
- SIZE
Ask agent
Key features
- Attractive Four Bed Semi Detached
- Convenient Location
- Pleasant Front and Rear Gardens
- Off Road Private Parking
Description
DESCRIPTION An Attractive and Substantial 4 Bedroom Semi Detached House occupying a pleasant and convenient location off Wetherby Road and being well placed for access to a wider area.
The property offers generously proportioned and well presented family sized accommodation with gas fired central heating and upvc double glazing and is set in pleasant mature gardens.
ACCOMMODATION
ENTRANCE PORCH
ENTRANCE HALL 15' 5" x 10' 5" (4.7m x 3.18m) With hall seat. Cupboard understairs.
STAIRS TO FIRST FLOOR
DINING ROOM 11' 10" x 12' 4" (3.61m x 3.76m) Fireplace with coal effect gas fire, marble effect interior and mahogany surround (not a working fire). Radiator.
LOUNGE 18' 5" x 12' 4" (5.61m x 3.76m) Fireplace with coal effect gas fire with a tiled interior, oak surround and marble effect hearth (not a working fire). Two radiators.
KITCHEN 15' 3" x 10' 5" (4.65m x 3.18m) With gas fired Aga for cooking only, range of oak effect base and wall units, integrated fridge freezer, freestanding dishwasher and one and a half bowl stainless steel sink unit.
Note: a new kitchen is due to be fitted on 11th September with works expected to take five days.
CLOAKROOM With WC and wash hand basin. Radiator.
HALF LANDING With separate WC.
FIRST FLOOR
MASTER BEDROOM 18' 10" x 12' 4" (5.74m x 3.76m) With en suite shower room. Fireplace. Fitted 3 section wardrobe and dressing chest. Double wardrobe.
ENSUITE SHOWER ROOM Large shower cubicle. Vanity unit. Wash hand basin and low level WC. Ladder-style radiator. Mirror-fronted shaving cabinet.
FRONT BEDROOM 12' 3" x 11' 10" (3.73m x 3.61m) Plus bay window. Boarded up fireplace. Radiator. TV point.
FRONT BEDROOM 10' 6" x 6' 9" (3.2m x 2.06m) Radiator. Built-in wardrobe.
BEDROOM 10' 6" x 9' 1" (3.2m x 2.77m) Radiator.
HOUSE BATHROOM With pine panelled bath having a telephone-style shower fitting on bath tap. Pedestal wash hand basin. Half tiled walls. Radiator.
OUTSIDE Front lawn and garden with driveway leading to car port and wooden garden shed beyond. Rear lawn and garden.
ADDITIONAL INFORMATION Terms of Tenancy
The property is situated To Let, unfurnished, on an Assured Shorthold Tenancy for a period of Twelve Months at a rent of £1,750 per calendar month, payable in advance.
In addition, a Bond of one month's rent plus £100 will be payable.
The Tenancy will be responsible for the costs of Gas, Electricity, Water, Sewerage Charges and Council Tax.
Pets considered.
Council Tax Band E.
North Yorkshire Council.
Viewing
Strictly by appointment with the Letting Agents, Lister Haigh on .
Brochures
Brochure- COUNCIL TAXA payment made to your local authority in order to pay for local services like schools, libraries, and refuse collection. The amount you pay depends on the value of the property.Read more about council Tax in our glossary page.
- Band: E
- PARKINGDetails of how and where vehicles can be parked, and any associated costs.Read more about parking in our glossary page.
- Covered,Off street
- GARDENA property has access to an outdoor space, which could be private or shared.
- Yes
- ACCESSIBILITYHow a property has been adapted to meet the needs of vulnerable or disabled individuals.Read more about accessibility in our glossary page.
- Ask agent
Energy performance certificate - ask agent
Harrogate, North Yorkshire HG2 7AT
NEAREST STATIONS
Distances are straight line measurements from the centre of the postcode- Starbeck Station0.7 miles
- Hornbeam Park Station1.1 miles
- Harrogate Station1.3 miles
About the agent
Chartered Surveyors, Land and Estate Agents, Auctioneers and Valuers established for over three quarters of a century, Lister Haigh are an independant firm offering a comprehensive range of Residential, Agricultural, Commercial and Development property services from our town centre offices in Harrogate and Boroughbridge, North Yorkshire.
We at Lister Haigh truly know about property and people. Our professionally qualified staff live locally and support local businesses, however our expe
Industry affiliations




Notes
Staying secure when looking for property
Ensure you're up to date with our latest advice on how to avoid fraud or scams when looking for property online.
Visit our security centre to find out moreDisclaimer - Property reference 100689001698. The information displayed about this property comprises a property advertisement. Rightmove.co.uk makes no warranty as to the accuracy or completeness of the advertisement or any linked or associated information, and Rightmove has no control over the content. This property advertisement does not constitute property particulars. The information is provided and maintained by Lister Haigh, Knaresborough. Please contact the selling agent or developer directly to obtain any information which may be available under the terms of The Energy Performance of Buildings (Certificates and Inspections) (England and Wales) Regulations 2007 or the Home Report if in relation to a residential property in Scotland.
*This is the average speed from the provider with the fastest broadband package available at this postcode. The average speed displayed is based on the download speeds of at least 50% of customers at peak time (8pm to 10pm). Fibre/cable services at the postcode are subject to availability and may differ between properties within a postcode. Speeds can be affected by a range of technical and environmental factors. The speed at the property may be lower than that listed above. You can check the estimated speed and confirm availability to a property prior to purchasing on the broadband provider's website. Providers may increase charges. The information is provided and maintained by Decision Technologies Limited. **This is indicative only and based on a 2-person household with multiple devices and simultaneous usage. Broadband performance is affected by multiple factors including number of occupants and devices, simultaneous usage, router range etc. For more information speak to your broadband provider.
Map data ©OpenStreetMap contributors.



