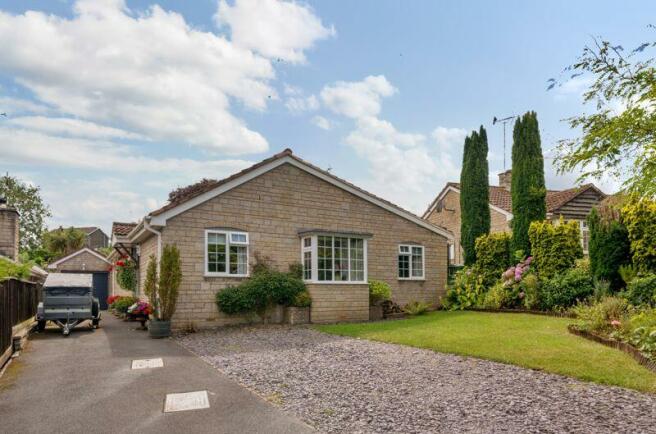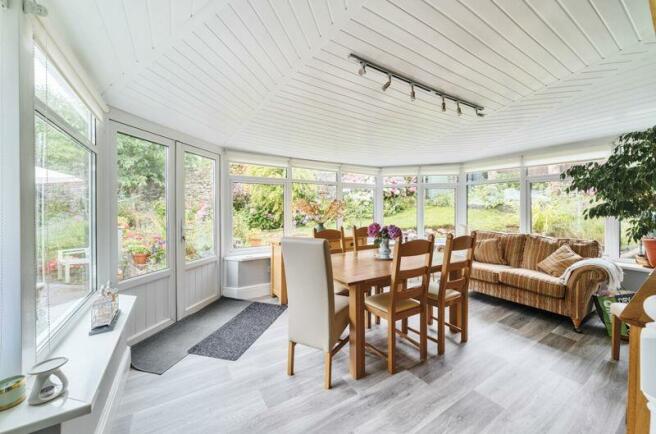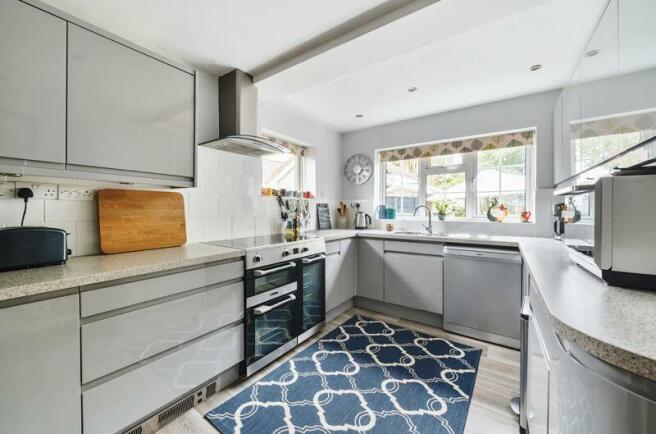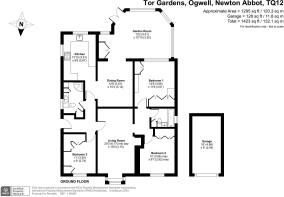Tor Gardens, Old Ogwell TQ12 6BE

- PROPERTY TYPE
Bungalow
- BEDROOMS
3
- BATHROOMS
2
- SIZE
Ask agent
- TENUREDescribes how you own a property. There are different types of tenure - freehold, leasehold, and commonhold.Read more about tenure in our glossary page.
Freehold
Key features
- Spacious detached bungalow offered in excellent order within highly sought after Old Ogwell location
- Three double bedrooms
- Excellent living space with dining room open plan into stylish modern kitchen
- Bathroom and shower room
- Lving room
- Large conservatory, suitable for all year use, overlooking rear gardens
- Large drive with ample parking for multiple cars or motorhome/boat
- Establish walled rear gardens being private and enjoying a sunny aspect
- Garage
- Cul de Sac location
Description
Directions
what3words
///dating.pulps.nowadays
Living Room
Front Door into entrance hallway with door to living room Overlooking front aspect with window seat Upvc double glazed window overlooking the surrounding woodlands. Feature furniture fireplace with inset wood burner and wooden mantel over coved celling and door into inner hallway.
Kitchen
From main hallway Door into kitchen dining roomFitted with comprehensive range stylish modern wall and base unit with attractive work surfaces over tile splashback surround. Inset one and a half sink unit space for large range style cooker with stain steel hood above two further appliances spaces in addition space for dishwasher inset celling lighting Upvc double glazed window overlooking rear gardens attractive grey flooring expanding into dining room.
Dining Room
Spacious feature lighting room for large table and furniture square archway through to a large conservatory. The conservatory is a delightful room for use during the day over winter and summer with multiple double-glazed windows curved around taking the full aspect of the walled gardens continuation of grey flooring double patio doors open to the gardens.
Bedroom 3
From main entrance hallway door to
Bedroom three with built in wardrobes window overlooking front aspect.
Shower Room
From main hallway door into shower room multi fitted suite compriving of walk-in shower cubical fitted range of vanity units both base and wall tiled splashback surround low level Wc concealed pluming secured Upvc double glazed windows.
Bedroom One
Inner hallway door to
Bedroom one with range fitted wardrobes and window overlooking rear gardens through conservatory .
Bedroom 2
From inner hallway door to
Bedroom two fitted wardrobes with bedroom overlooking front aspect.
Outside
Outside to the front set back from the road large tarmac driveway proving tantum off road parking for four vehicles in addition additional parking area on the stone chippings front gardens are prodomtly level with level access to the property well stocked with a verity of shrubs evergreens and flowers in addition to the lawn driveway leads to attached garage with metal up and over door power and lighting with apex roof to the rear are walled gardens which are partially a nice feature of the property access through the side or vie the conservatory pave patio area ideal for BBQ etc.
Brochures
Property BrochureFull Details- COUNCIL TAXA payment made to your local authority in order to pay for local services like schools, libraries, and refuse collection. The amount you pay depends on the value of the property.Read more about council Tax in our glossary page.
- Band: E
- PARKINGDetails of how and where vehicles can be parked, and any associated costs.Read more about parking in our glossary page.
- Yes
- GARDENA property has access to an outdoor space, which could be private or shared.
- Yes
- ACCESSIBILITYHow a property has been adapted to meet the needs of vulnerable or disabled individuals.Read more about accessibility in our glossary page.
- Ask agent
Tor Gardens, Old Ogwell TQ12 6BE
NEAREST STATIONS
Distances are straight line measurements from the centre of the postcode- Newton Abbot Station1.9 miles
- Torre Station5.3 miles
- Torquay Station5.9 miles
About the agent
Rendells is an independent firm of Auctioneers, Valuers, Surveyors and Estate Agents, with offices located in Newton Abbot, Totnes and Chagford, renowned for the sale and rental of village and country properties throughout Dartmoor and South Devon but with an equally strong reputation for selling and letting homes and commercial property in the principal townships.
The partnership also offers specialist agricultural services including valuation and survey services, livestock marketing,
Notes
Staying secure when looking for property
Ensure you're up to date with our latest advice on how to avoid fraud or scams when looking for property online.
Visit our security centre to find out moreDisclaimer - Property reference 12325055. The information displayed about this property comprises a property advertisement. Rightmove.co.uk makes no warranty as to the accuracy or completeness of the advertisement or any linked or associated information, and Rightmove has no control over the content. This property advertisement does not constitute property particulars. The information is provided and maintained by Rendells, Newton Abbot. Please contact the selling agent or developer directly to obtain any information which may be available under the terms of The Energy Performance of Buildings (Certificates and Inspections) (England and Wales) Regulations 2007 or the Home Report if in relation to a residential property in Scotland.
*This is the average speed from the provider with the fastest broadband package available at this postcode. The average speed displayed is based on the download speeds of at least 50% of customers at peak time (8pm to 10pm). Fibre/cable services at the postcode are subject to availability and may differ between properties within a postcode. Speeds can be affected by a range of technical and environmental factors. The speed at the property may be lower than that listed above. You can check the estimated speed and confirm availability to a property prior to purchasing on the broadband provider's website. Providers may increase charges. The information is provided and maintained by Decision Technologies Limited. **This is indicative only and based on a 2-person household with multiple devices and simultaneous usage. Broadband performance is affected by multiple factors including number of occupants and devices, simultaneous usage, router range etc. For more information speak to your broadband provider.
Map data ©OpenStreetMap contributors.




