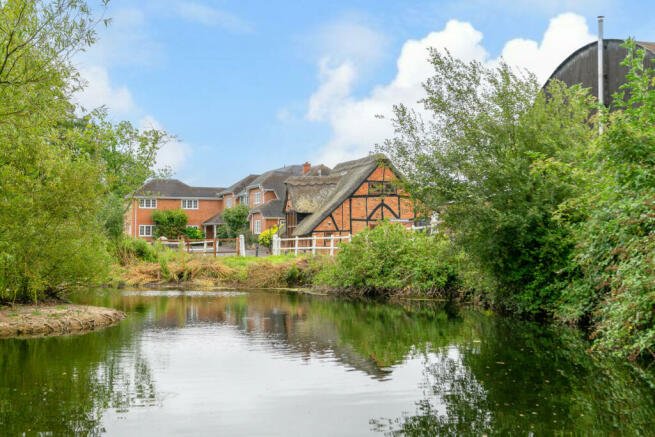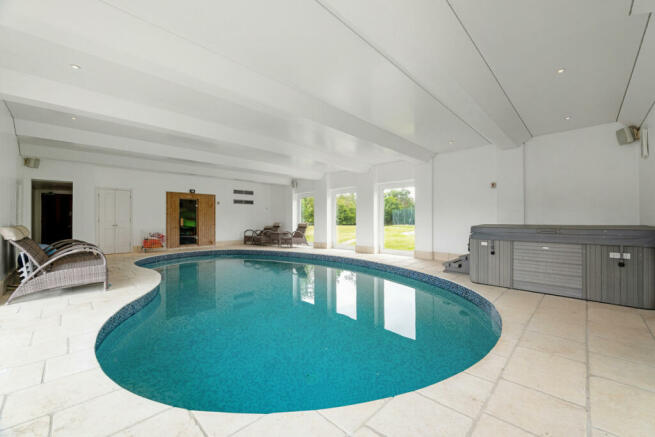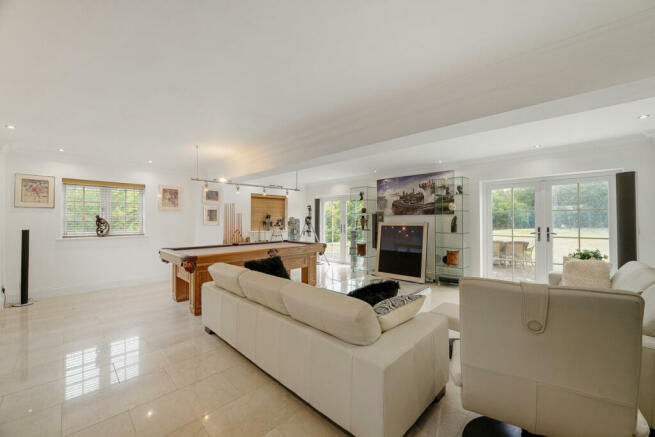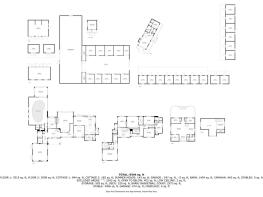Binfield Bracknell, Berkshire, RG42 5QD
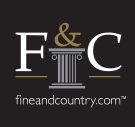
- PROPERTY TYPE
Barn Conversion
- BEDROOMS
8
- BATHROOMS
7
- SIZE
9,344 sq ft
868 sq m
- TENUREDescribes how you own a property. There are different types of tenure - freehold, leasehold, and commonhold.Read more about tenure in our glossary page.
Freehold
Key features
- 33 acre equestrian facility with scope for development (STPP)
- Robert Cable - Fine & Country Twyford's local expert is proud to introduce this 6 bed farmhouse with 2 bed thatched barn annexe and mobile home
- Large American barn with inter-connected barn
- 24 stables including tack, wash and feed
- All-weather 20x40m silica sand menage
- Tennis court, indoor basketball court and go-kart track
- Indoor swimming pool, gym, jacuzzi, sauna and shower room
Description
Entrance & Grounds
As you approach Oak Tree Farm through the private gated entrance, a majestic tree-lined driveway with paddocks to either side guide you towards the main residence, the charming thatched barn annexe, and two additional barns. A secondary gated driveway from the main road offers independent access to the stables and menage, ensuring seamless convenience for equestrian activities.
Main Residence
The main residence featuring an expansive open-plan kitchen adorned with an AGA and a granite-topped centre island, seamlessly flowing into an large dining area that offers picturesque views of the south facing rear grounds. For more formal occasions, a separate dining room adjoins the kitchen. Additional amenities include a utility room with a W/C, and a boot room providing easy access to the garden.
The residence boasts two grand lounges, both bright and airy, one of which features an exquisite stone fireplace, along with a private office, a further cloakroom, and ample storage.
A true sanctuary of relaxation, the heated indoor swimming pool is accessed from the main hall and includes a jacuzzi, sauna, and shower room. This serene space leads to the orangery, currently serving as a home gym and games area. Upstairs, the property offers six double bedrooms, four of which are en-suite, alongside a spacious family bathroom.
Thatched Barn Annexe
Adjacent to the main house is a stunning thatched barn, featuring exposed timbers and rustic charm. This exquisite structure has been converted into a two-bedroom annexe, complete with a kitchen, bathroom, and an open-plan lounge and dining area. A mezzanine level currently serves as a third bedroom.
Mobile Home
Nestled towards the rear of the grounds, a self-contained two-bedroom mobile home offers additional accommodation, ideal for guests or staff.
Dutch Barn
The impressive 88’ x 29’ Dutch Barn has been thoughtfully insulated and is currently utilized as a basketball court and workshop. This barn is conveniently link-attached to the steel-framed and block concrete barn, creating a versatile space for various pursuits.
American Barn
Measuring approximately 66’ x 46’, the steel barn is designed for equestrian excellence. While never previously used for horses, it is equipped with 8 spacious stables, a washroom, a tack room, two storage areas, and an extra-wide walkway, offering immense potential for equestrian enthusiasts.
Stables & Menage
A gravel track leads from the barns to the expansive rear paddocks, home to sixteen traditional timber stables and a covered feed area. The 20m x 40m all-weather silica sand menage is situated adjacent to the stables and is framed with post and rail fencing.
The Grounds
Spanning an impressive 34 acres, the estate’s grounds are a haven of recreation and natural beauty. Highlights include a gravel-based go-kart track, a tennis court, six garages with ample parking for more than twenty vehicles, various timber outbuildings, a children’s play area, and two picturesque feature ponds. The entire property is enclosed by a fenced and tree-lined boundary, offering unparalleled privacy and tranquillity.
The barns and extensive grounds at Oak Tree Farm present a myriad of development opportunities, subject to planning permission. With the potential to transform and expand, these assets enhance the already exceptional appeal of this prime property in a desirable location.
Tenure: Freehold / Main House - EPC E / Annexe EPC E / Council Tax Band H
Local Area
Oak Tree Farm enjoys an enviable position, just 7 miles from the prestigious town of Ascot, 9 miles from the historic charm of Windsor, and a mere 7.5 miles from the picturesque riverside setting of Henley-on-Thames.
For those who commute, the property offers excellent transport links, with convenient access to the M3, M4, and M25 motorways, as well as Heathrow and Gatwick airports. Bracknell, just 4 miles away, provides direct train services to London Waterloo, while the Elizabeth Line at Twyford is only 4 miles away and offers swift connections to central London.
The newly regenerated Lexicon shopping centre in Bracknell is within easy reach, offering an array of cafes, bars, and restaurants. The centre also features a state-of-the-art multi-screen cinema, a flagship Waitrose store, and the Fenwick department store, ensuring a truly refined shopping experience.
Services, Utilities & Property Information:
Construction Type: Farmhouse Standard construction, Brick & Tiles
Water Supply: Thames Water
Sewerage: Septic Tank with associated costs.
Heating: OIL (LPG gas for mobile home)
Electricity Supply: OVO
Mobile Phone Coverage: 4G and 5G mobile signal is available in the area We advise that you check with your provider.
Broadband Availability: Ultrafast Broadband Speed is available in the area, with predicted highest available download speed 1000 Mbps and highest available upload speed 1000 Mbps. We advise that you check with your provider.
Garage Parking Space: 6 garages
Off Road Parking Spaces: 20 plus vehicles
Disclaimer
All measurements are approximate and quoted in metric with imperial equivalents and for general guidance only and whilst every attempt has been made to ensure accuracy, they must not be relied on.
The fixtures, fittings and appliances referred to have not been tested and therefore no guarantee can be given and that they are in working order.
Internal photographs are reproduced for general information and it must not be inferred that any item shown is included with the property.
Whilst we carryout our due diligence on a property before it is launched to the market and we endeavour to provide accurate information, buyers are advised to conduct their own due diligence.
Our information is presented to the best of our knowledge and should not solely be relied upon when making purchasing decisions. The responsibility for verifying aspects such as flood risk, easements, covenants and other property related details rests with the buyer.
- COUNCIL TAXA payment made to your local authority in order to pay for local services like schools, libraries, and refuse collection. The amount you pay depends on the value of the property.Read more about council Tax in our glossary page.
- Band: H
- PARKINGDetails of how and where vehicles can be parked, and any associated costs.Read more about parking in our glossary page.
- Yes
- GARDENA property has access to an outdoor space, which could be private or shared.
- Yes
- ACCESSIBILITYHow a property has been adapted to meet the needs of vulnerable or disabled individuals.Read more about accessibility in our glossary page.
- Ask agent
Binfield Bracknell, Berkshire, RG42 5QD
NEAREST STATIONS
Distances are straight line measurements from the centre of the postcode- Bracknell Station3.3 miles
- Twyford Station3.6 miles
- Wokingham Station3.8 miles
About the agent
At Fine & Country, we offer a refreshing approach to selling exclusive homes, combining individual flair and attention to detail with the expertise of local estate agents to create a strong international network, with powerful marketing capabilities.
Moving home is one of the most important decisions you will make; your home is both a financial and emotional investment. We understand that it's the little things ' without a price tag ' that make a house a home, and this makes us a valuab
Industry affiliations

Notes
Staying secure when looking for property
Ensure you're up to date with our latest advice on how to avoid fraud or scams when looking for property online.
Visit our security centre to find out moreDisclaimer - Property reference RX411494. The information displayed about this property comprises a property advertisement. Rightmove.co.uk makes no warranty as to the accuracy or completeness of the advertisement or any linked or associated information, and Rightmove has no control over the content. This property advertisement does not constitute property particulars. The information is provided and maintained by Fine & Country, Derby. Please contact the selling agent or developer directly to obtain any information which may be available under the terms of The Energy Performance of Buildings (Certificates and Inspections) (England and Wales) Regulations 2007 or the Home Report if in relation to a residential property in Scotland.
*This is the average speed from the provider with the fastest broadband package available at this postcode. The average speed displayed is based on the download speeds of at least 50% of customers at peak time (8pm to 10pm). Fibre/cable services at the postcode are subject to availability and may differ between properties within a postcode. Speeds can be affected by a range of technical and environmental factors. The speed at the property may be lower than that listed above. You can check the estimated speed and confirm availability to a property prior to purchasing on the broadband provider's website. Providers may increase charges. The information is provided and maintained by Decision Technologies Limited. **This is indicative only and based on a 2-person household with multiple devices and simultaneous usage. Broadband performance is affected by multiple factors including number of occupants and devices, simultaneous usage, router range etc. For more information speak to your broadband provider.
Map data ©OpenStreetMap contributors.
