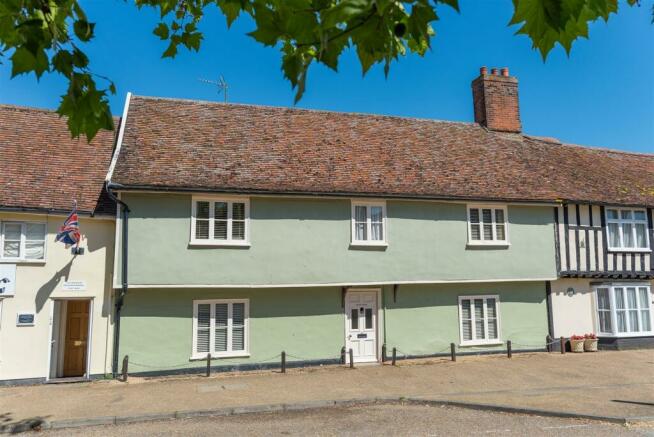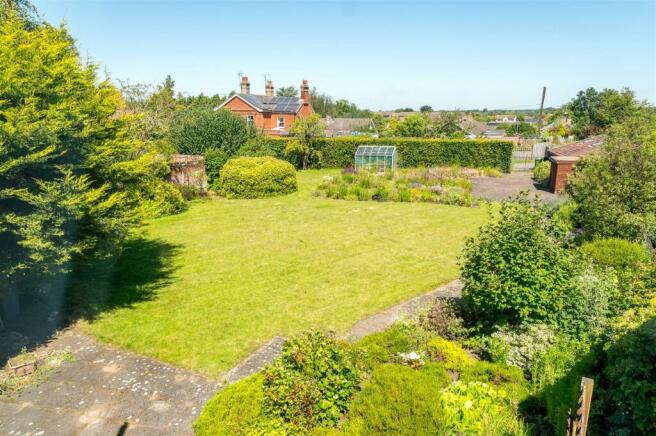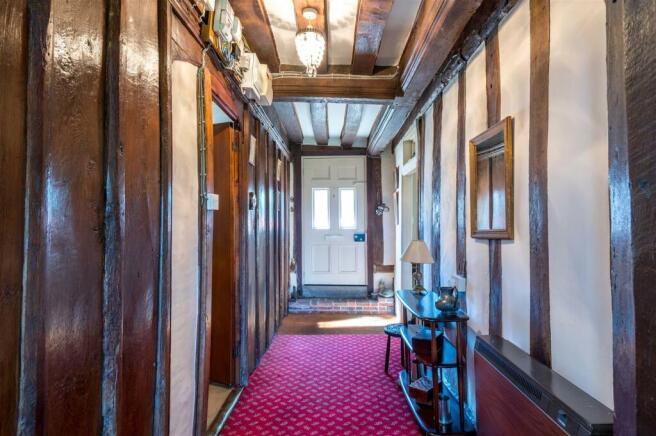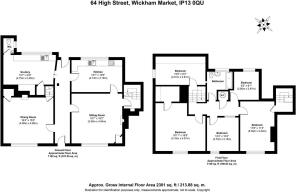64 High Street, Wickham Market, Woodbridge

- PROPERTY TYPE
House
- BEDROOMS
4
- BATHROOMS
1
- SIZE
Ask agent
- TENUREDescribes how you own a property. There are different types of tenure - freehold, leasehold, and commonhold.Read more about tenure in our glossary page.
Freehold
Key features
- Grade 2 listed star period house.
- Central Village location.
- 16th Century property
- Stunning period features
- Four bedrooms
- Two staircases
- Large walled rear garden
- Off road parking to rear
- Overlooking village square
- Excellent village amenities.
Description
Description - A fine listed Grade 2 star Manor House dating from the early 16th Century, retaining many fine timbers typically associated with its period with particular note are two Crown posts, jettied front and quality of the timbers. The sitting room still retains an 18th century corner cabinet. The property has a central hallway with receptions to either side. Beyond is the kitchen and parlour adjacent. There are two staircases at each end of the house with the bedroom s and bathroom all accessed of the main landing.
The walled garden is a real asset to the property and as private vehicular access to it.
Location - The property is situated in the village centre and within walking distance of all the villages' superb amenities. including independent shops, butchers, newsagent, pharmacy hardware store, a large Co-op and Post office to name but a few. It also offers two take a ways, two tea rooms as well as a medical centre, vets and beauty salon and a number of business all close to the door stop. Being just off the A12 there is easy access to the Suffolk's Heritage coast and the riverside market town of Woodbridge, with its excellent facilities including shopping, restaurants, Woodbridge Golf club, sailing and rowing on the Deben and its own railway station to Ipswich and its mainline to London's Liverpool street.
Hall - 8.48m x 1.57m (27'10 x 5'2) - Quality exposed beams and studwork, door to rear garden and night storage heater.
Sitting Room - 5.05m x 4.93m (16'7 x 16'2) - Window to front, red brick fire place, exposed beams, braces and panelling, 18th century corner cupboard and door providing access to first floor.
Dining Room - 4.98m x 4.57m (16'4 x 15) - Window to front, red brick fire place, exposed beams, built in cupboard and door providing access to first floor.
Kitchen - 4.75m x 3.20m (15'7 x 10'6) - Window to rear, fitted units incorporating sink unit and single drainer with cupboards under adjacent work surfaces with cupboards under and drawers under, range of eye level units and night storage heater.
Parlour - 4.78m x 2.39m (15'8 x 7'10) - Window to rear, Fireplace, exposed beams and studwork, fitted units incorporating sink unit and single drainer with cupboards under adjacent work surfaces with cupboards under and drawers under, plumbing for washing machine and night storage heater. Door to
Cloakroom - Window to side, low level wc, wall mounted wash hand basin.
Landing -
Bedroom One - 5.16m x 5.08m (16'11 x 16'8) - Window to front, exposed beams, wide timbers and heated towel rail. door with stair access back down to Sitting Room
Bedroom Two - Window to front, exposed beams
Bedroom Three - 4.80m x 2.82m (15'9 x 9'3) - Window to side, exposed timbers, restrictive head height.
Bedroom Four - 3.76m x 3.15m (12'4 x 10'4) - Window to front, exposed timbers and night storage heaters.
Bedroom Five - 2.79m x 2.44m (9'2 x 8) -
Bedroom Five - 2.79m x 2.46m (9'2 x 8'1) - Replacement double glazed window window to rear
Bathroom - 1.98m x 1.78m (6'6 x 5'10) - Double glazed window to rear, panelled bath with independent shower over the bath with shower screen, wash hand basin, low level wc and radiator.
Outside And Gardens - There is private rear access from Broad St, providing plenty of parking and work shop 14'6 x 11'3. The rear garden is a particular feature of the property being walled, laid to lawn with a number of flowers and shrub beds and green house.
Agents Note - Services: Mains electricity, water and drainage are all connected to the property.
Tenure: Freehold
Council Tax: Band E
EPC: Not required as a listed property.
Local Authority: East Suffolk
Brochures
64 High Street, Wickham Market, WoodbridgeBrochure- COUNCIL TAXA payment made to your local authority in order to pay for local services like schools, libraries, and refuse collection. The amount you pay depends on the value of the property.Read more about council Tax in our glossary page.
- Band: E
- PARKINGDetails of how and where vehicles can be parked, and any associated costs.Read more about parking in our glossary page.
- Yes
- GARDENA property has access to an outdoor space, which could be private or shared.
- Yes
- ACCESSIBILITYHow a property has been adapted to meet the needs of vulnerable or disabled individuals.Read more about accessibility in our glossary page.
- Ask agent
Energy performance certificate - ask agent
64 High Street, Wickham Market, Woodbridge
Add an important place to see how long it'd take to get there from our property listings.
__mins driving to your place
Your mortgage
Notes
Staying secure when looking for property
Ensure you're up to date with our latest advice on how to avoid fraud or scams when looking for property online.
Visit our security centre to find out moreDisclaimer - Property reference 33311995. The information displayed about this property comprises a property advertisement. Rightmove.co.uk makes no warranty as to the accuracy or completeness of the advertisement or any linked or associated information, and Rightmove has no control over the content. This property advertisement does not constitute property particulars. The information is provided and maintained by Charles Wright Properties, Suffolk. Please contact the selling agent or developer directly to obtain any information which may be available under the terms of The Energy Performance of Buildings (Certificates and Inspections) (England and Wales) Regulations 2007 or the Home Report if in relation to a residential property in Scotland.
*This is the average speed from the provider with the fastest broadband package available at this postcode. The average speed displayed is based on the download speeds of at least 50% of customers at peak time (8pm to 10pm). Fibre/cable services at the postcode are subject to availability and may differ between properties within a postcode. Speeds can be affected by a range of technical and environmental factors. The speed at the property may be lower than that listed above. You can check the estimated speed and confirm availability to a property prior to purchasing on the broadband provider's website. Providers may increase charges. The information is provided and maintained by Decision Technologies Limited. **This is indicative only and based on a 2-person household with multiple devices and simultaneous usage. Broadband performance is affected by multiple factors including number of occupants and devices, simultaneous usage, router range etc. For more information speak to your broadband provider.
Map data ©OpenStreetMap contributors.





