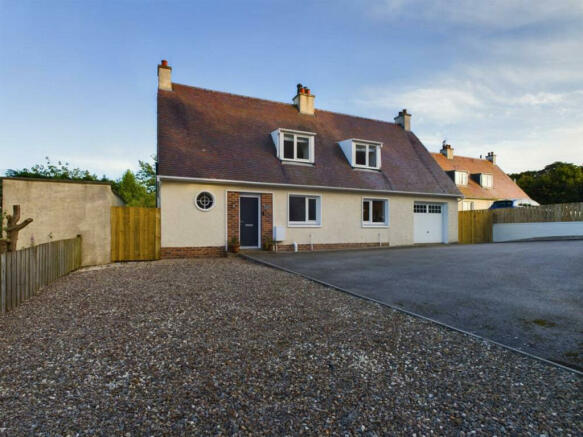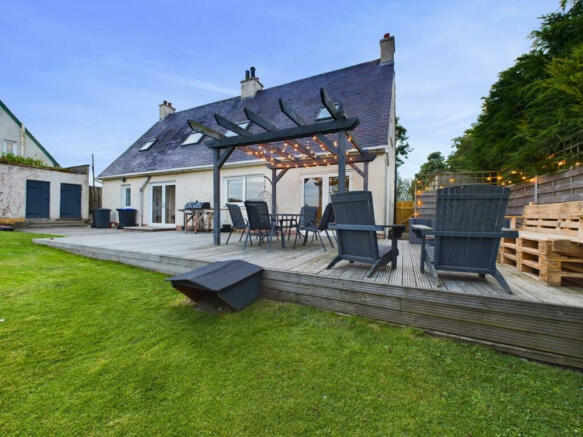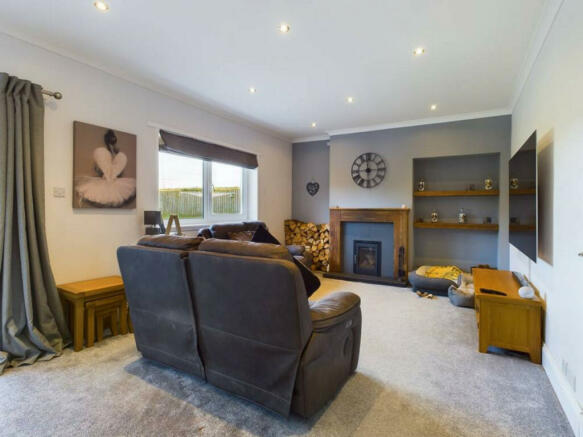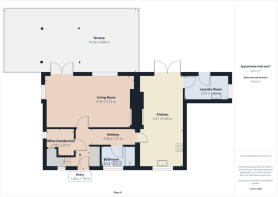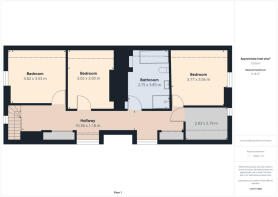Fyvie, Turriff, AB53

- PROPERTY TYPE
Detached
- BEDROOMS
4
- BATHROOMS
2
- SIZE
1,647 sq ft
153 sq m
- TENUREDescribes how you own a property. There are different types of tenure - freehold, leasehold, and commonhold.Read more about tenure in our glossary page.
Freehold
Description
WELL PRESENTED AND WOULD MAKE A LOVELY FAMILY HOME!
Lee-Ann from Low and Partners proudly presents to the market 3 Petty Cottages, a stunning detached one and a half-story house in the picturesque rural setting of Fyvie. Boasting a generous floor space of 153m2, this 4-bedroom residence offers a perfect blend of countryside tranquility and convenient proximity to the village of Fyvie, less than a mile away.
The property benefits from modern décor, double glazing, an enclosed garden, a single garage, oil heating, and a private water supply.
This exceptional property radiates the wow factor, inviting you to schedule a viewing to explore its charm and character firsthand.
Location
The attractive village of Fyvie provides everyday shopping facilities. The village is also home to the historic Fyvie Castle, now a principal National Trust property, which boasts beautiful lakeside walks. Primary education is catered for within the village and secondary education is available at Turriff Academy for which school transport is provided. Oldmeldrum and Turriff are located nearby, offering a wide range of facilities and amenities. Fyvie also lies within commuting distance of Dyce and Aberdeen.
Accommodation
Entrance hallway, Lounge, Office, Shower room, Kitchen/dining, Utility room.
Upper floor
3 double bedrooms, single bedroom and Family bathroom.
Entrance Hall
Upon entering through the front door, you are greeted by an inviting L-shaped hallway, featuring stairs to the left and ample space for outerwear, providing a warm welcome and serving as the gateway to all accommodations.
Lounge
The spacious lounge is bathed in natural light from dual-aspect windows and French doors leading to a decking area. Complete with plush carpeting, a wall-mounted radiator, and a multi-fuel stove, this room offers a cosy retreat.
Office
An adjacent office space features a cupboard with storage and a window allowing natural light to flow in.
Kitchen/Dining/Family
The kitchen/dining area is elegantly designed, boasting large windows overlooking the front and French doors opening onto the garden. Beautiful cabinetry houses integrated appliances such as an oven, microwave, grill, dishwasher, full-height fridge and freezer, and a wine chiller.
Utility Room
A spacious utility room off the kitchen provides additional storage, space for a washing machine and tumble dryer, and access to the garden through a back door.
Shower Room
The property includes a well-appointed shower room with a large walk-in shower, washbasin with drawer cabinetry, and a WC
Bedrooms
Offering versatile living spaces, the property features four bedrooms. The primary bedroom on the upper floor boasts dual-aspect windows, plush carpeting, and a wall-mounted radiator. Bedroom two offers a spacious layout with a large Velux window and attic access. Bedrooms three and four also feature dual-aspect windows, plush carpeting, and ample space for various uses.
Bathroom
A standout feature of the residence is the family bathroom, showcasing a freestanding bath positioned in front of a large Velux window framing stunning views. Completing the bathroom are a freestanding shower, WC, washbasin, and wall cabinetry.
Upper landing
The upper landing is bright and airy, with large Velux windows illuminating a space equipped with built-in cupboards for storage needs.
Garage
The single garage boasts an electric up-and-over door, power, and lighting.
Outside
Externally, the property offers a large driveway for ample parking and a private, well-maintained garden. The garden includes a decking area with a pergola, ideal for outdoor entertaining, along with a treehouse, four outbuildings, a log store, and an outside tap. The fenced garden provides privacy and tranquility, with access from both sides of the house to the front.
Disclaimer
These particulars do not constitute any part of an offer or contract. All statements contained therein, while believed to be correct, are not guaranteed. All measurements are approximate. Intending purchasers must satisfy themselves by inspection or otherwise, as to the accuracy of each of the statements contained in these particulars.
- COUNCIL TAXA payment made to your local authority in order to pay for local services like schools, libraries, and refuse collection. The amount you pay depends on the value of the property.Read more about council Tax in our glossary page.
- Band: C
- PARKINGDetails of how and where vehicles can be parked, and any associated costs.Read more about parking in our glossary page.
- Garage,Driveway
- GARDENA property has access to an outdoor space, which could be private or shared.
- Yes
- ACCESSIBILITYHow a property has been adapted to meet the needs of vulnerable or disabled individuals.Read more about accessibility in our glossary page.
- Level access shower
Fyvie, Turriff, AB53
NEAREST STATIONS
Distances are straight line measurements from the centre of the postcode- Inverurie Station9.3 miles
About the agent
Notes
Staying secure when looking for property
Ensure you're up to date with our latest advice on how to avoid fraud or scams when looking for property online.
Visit our security centre to find out moreDisclaimer - Property reference RX411765. The information displayed about this property comprises a property advertisement. Rightmove.co.uk makes no warranty as to the accuracy or completeness of the advertisement or any linked or associated information, and Rightmove has no control over the content. This property advertisement does not constitute property particulars. The information is provided and maintained by Low & Partners, Aberdeen. Please contact the selling agent or developer directly to obtain any information which may be available under the terms of The Energy Performance of Buildings (Certificates and Inspections) (England and Wales) Regulations 2007 or the Home Report if in relation to a residential property in Scotland.
*This is the average speed from the provider with the fastest broadband package available at this postcode. The average speed displayed is based on the download speeds of at least 50% of customers at peak time (8pm to 10pm). Fibre/cable services at the postcode are subject to availability and may differ between properties within a postcode. Speeds can be affected by a range of technical and environmental factors. The speed at the property may be lower than that listed above. You can check the estimated speed and confirm availability to a property prior to purchasing on the broadband provider's website. Providers may increase charges. The information is provided and maintained by Decision Technologies Limited. **This is indicative only and based on a 2-person household with multiple devices and simultaneous usage. Broadband performance is affected by multiple factors including number of occupants and devices, simultaneous usage, router range etc. For more information speak to your broadband provider.
Map data ©OpenStreetMap contributors.
