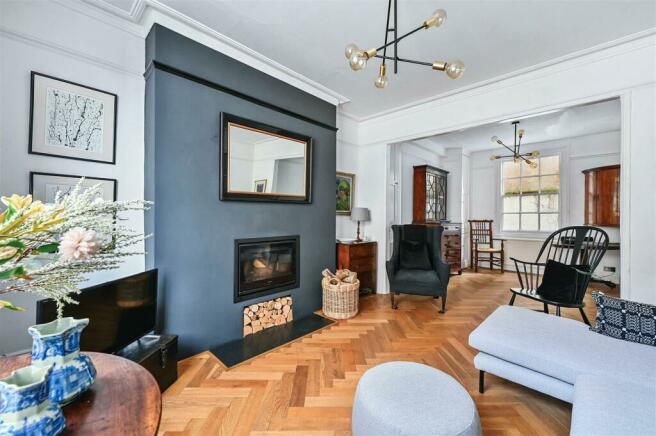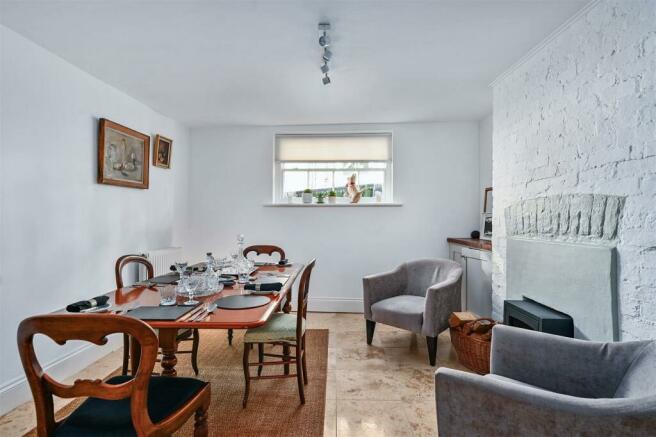
Croft Road, Hastings

- PROPERTY TYPE
Terraced
- BEDROOMS
3
- BATHROOMS
2
- SIZE
Ask agent
- TENUREDescribes how you own a property. There are different types of tenure - freehold, leasehold, and commonhold.Read more about tenure in our glossary page.
Freehold
Key features
- Elegant Period Home
- Charm, Character and Modern Comforts
- Downstairs Cloakroom
- Impressive Open Plan Kitchen-Diner
- Master Bedroom with En Suite
- Two Further Bedrooms
- Courtyard Garden & Stunning Roof Terrace
- Hastings Old Town Location
- Council Tax Band D
Description
Nestled in the heart of Hastings' historic Old Town, this exceptionally well-presented THREE DOUBLE BEDROOM PERIOD HOME offers a blend of CHARM, CHARACTER, and MODERN COMFORT. Just a short stroll from a wide range of amenities including artisan shops, public houses, eateries, and the picturesque Hastings seafront, this property provides a unique opportunity to enjoy both the vibrant community of the old town and the serene beauty of the East Hill with its commanding panoramic views.
This period home has undergone extensive refurbishment, resulting in an incredibly STYLISH INTERIOR while retaining its original charm. Key features include FIREPLACES, EXPOSED WOODEN FLOORING, and SASH WINDOWS, complemented by the modern comfort of gas-fired heating and WOOD BURNERS located in the living room/dining room.
To the ground floor a welcoming entrance hall with stairs to both the upper and lower floor accommodation. A Bright DUAL ASPECT RECEPTION ROOM with a WOOD BURNER and a convenient CLOAKROOM conclude the ground floor accommodation.
To the lower floor an IMPRESSIVE MODERN OPEN PLAN KITCHEN and DINING ROOM, perfect for family gatherings or entertaining guests, a hallway leading to a lobby with an additional access/exit point featuring external steps to street level and a COURTYARD GARDEN offering space for a bistro-style table, chairs, and potted plants.
To the first floor the landing provides access to a bright DUAL ASPECT BEDROOM with EN-SUITE, enjoying LOVELY VIEWS over the Old Town and sea, and a main bathroom.
To the second floor there are TWO FURTHER DOUBLE BEDROOMS with beautiful views, positioned off a landing that also provides access to a STUNNING ROOF TERRACE offering PANORAMIC VIEWS of the West Hill, East Hill & Lift, Old Town, seafront, and sea. In addition to the stunning roof terrace, the property boasts a COURTYARD GARDEN on the lower floor, perfect for relaxation amidst potted plants.
This exquisite home effortlessly combines PERIOD FEATURES with contemporary living, while enjoying modern amenities and BREATH-TAKING VIEWS. Don't miss the chance to make this charming property your own.
Private Front Door - Opening to:
Entrance Hall - Light and spacious with cornicing, radiator, wood flooring laid ion a herringbone patter, stairs top upper and lower floor accommodation.
Cloakroom - Contemporary pedestal wash hand basin with chrome mixer tap, matching low level wc, radiator, tiled flooring, down lights, window with obscured glass for privacy to side aspect.
Dual Aspect Reception Room - 24' x 12'2 narrowing to 9' (7.32m x 3.71m narrowing to 2.74m)
Sash window to rear and front aspects allowing plenty of light to floor into the reception space, tall ceilings with cornicing, picture rail, high skirting boards, wood flooring laid in a herringbone pattern, built in original storage cupboards, television point, two radiators, feature fireplace, inset wood burning stove.
Lower Ground Floor Hallway - Tiled flooring, door opening into:
Lower Ground Floor Vestibule - UPVC double glazed door opening to steps rising to street level, built in storage cupboard housing gas meter and electrics, door to open plan kitchen-dining room.
Kitchen - 3.86m x 3.81m (12'8 x 12'6) - Continuation of the tiled flooring, modern Shaker style kitchen built with a matching range of eye and base level cupboards and drawers with solid wood worktops over, incorporated within the sale is the freestanding six ring range style cooker with oven and grill, inset stainless steel one & ½ bowl drainer-sink unit with mixer spray tap, space for tall fridge freezer, bespoke pantry cupboard with shelving, door leading to rear lobby, sash window and additional window to rear aspect, open plan to:
Dining Room - 3.76m x 3.76m (12'4 x 12'4) - Continuation of the tiled flooring, double radiator, wood burning stove, further built in storage to the chimney alcoves, offering a perfect entertaining space, with sash window to front aspect.
Rear Lobby - Built in storage cupboard offering lots of storage space and housing the wall mounted boiler, space for hanging coats, double glazed door providing access to the courtyard garden.
First Floor Landing - Stairs rising to the second floor, sash window to rear aspect with a lovely view over the Old Town.
Bedroom - 4.75m x 3.68m (15'7 x 12'1) - Dual aspect with sash windows to front and rear, lovely Old Town views and a glimpse of the sea, ceilings with corning, picture rail, exposed painted wooden floorboards, double radiator, door to:
Luxury En Suite - Walk in shower with chrome shower fixing, waterfall style shower head and further hand-held shower attachment, wall mounted concealed cistern dual flush low level wc, wall mounted vanity enclosed wash hand basin, feature fireplace, ladder style heated towel rail, exposed brick and tiled walls, tiled flooring, down lights, extractor fan for ventilation.
Family Bathroom - Bathtub with chrome mixer tap, chrome shower fixing over the bath with waterfall style shower head and further hand-held shower attachment and glass showers screen, concealed cistern dual flush low level wc, wall mounted vanity enclosed wash hand basin with storage set beneath and chrome mixer tap, part tiled walls, tiled flooring, ladder style heated towel rail, down lights, two ladder style heated towel rails, sash window with opaque glass to rear aspect for privacy.
Second Floor Landing - Sash window to rear aspect with lovely townscape/ old town views over the East Hill and of All Saints Church, exposed painted floorboards, radiator, paddle staircase rising to a glass hatch leading to a stunning roof terrace with glorious views.
Bedroom - 4.93m x 3.28m (16'2 x 10'9) - Painted exposed wooden floorboards, exposed brick walls, two double radiators, dual aspect room with sash windows to front and side aspects having lovely Old Town views to the East Hill lift and sea views.
Bedroom - 3.45m x 3.15m (11'4 x 10'4) - Exposed painted wooden floorboards, radiator, built in wardrobes with mirrored sliding doors, sash window to rear aspect with lovely Old Town views and towards All Saints Church.
Roof Terrace - Glass and metal balustrade allowing for panoramic views extending over Hastings to the East Hill and all around. This is the perfect spot for soaking up the summer sun, having ample space for bistro style table and chairs to sit out.
Courtyard Garden - Laid with wooden flooring, offering a tranquil space to sit out and enjoy, with ample space for potted plants.
Brochures
Croft Road, HastingsBrochure- COUNCIL TAXA payment made to your local authority in order to pay for local services like schools, libraries, and refuse collection. The amount you pay depends on the value of the property.Read more about council Tax in our glossary page.
- Band: D
- PARKINGDetails of how and where vehicles can be parked, and any associated costs.Read more about parking in our glossary page.
- Ask agent
- GARDENA property has access to an outdoor space, which could be private or shared.
- Yes
- ACCESSIBILITYHow a property has been adapted to meet the needs of vulnerable or disabled individuals.Read more about accessibility in our glossary page.
- Ask agent
Croft Road, Hastings
NEAREST STATIONS
Distances are straight line measurements from the centre of the postcode- Ore Station0.6 miles
- Hastings Station0.7 miles
- St Leonards Warrior Square Station1.3 miles
About the agent
Since our opening in 2010 we have established ourselves as the towns' NUMBER ONE Estate Agents proven in the Rightmove statistics, due to our dynamic, enthusiastic, professional and committed approach to selling properties for our clients
LOCAL ESTATE AGENTS YOU CAN TRUSTOur agency was opened by Shane Cuddington and Blake Mitchell as an independent Estate Agency combining an innovative approach to selling your home coupled with tradition
Industry affiliations

Notes
Staying secure when looking for property
Ensure you're up to date with our latest advice on how to avoid fraud or scams when looking for property online.
Visit our security centre to find out moreDisclaimer - Property reference 33311731. The information displayed about this property comprises a property advertisement. Rightmove.co.uk makes no warranty as to the accuracy or completeness of the advertisement or any linked or associated information, and Rightmove has no control over the content. This property advertisement does not constitute property particulars. The information is provided and maintained by PCM Estate Agents, Hastings. Please contact the selling agent or developer directly to obtain any information which may be available under the terms of The Energy Performance of Buildings (Certificates and Inspections) (England and Wales) Regulations 2007 or the Home Report if in relation to a residential property in Scotland.
*This is the average speed from the provider with the fastest broadband package available at this postcode. The average speed displayed is based on the download speeds of at least 50% of customers at peak time (8pm to 10pm). Fibre/cable services at the postcode are subject to availability and may differ between properties within a postcode. Speeds can be affected by a range of technical and environmental factors. The speed at the property may be lower than that listed above. You can check the estimated speed and confirm availability to a property prior to purchasing on the broadband provider's website. Providers may increase charges. The information is provided and maintained by Decision Technologies Limited. **This is indicative only and based on a 2-person household with multiple devices and simultaneous usage. Broadband performance is affected by multiple factors including number of occupants and devices, simultaneous usage, router range etc. For more information speak to your broadband provider.
Map data ©OpenStreetMap contributors.





