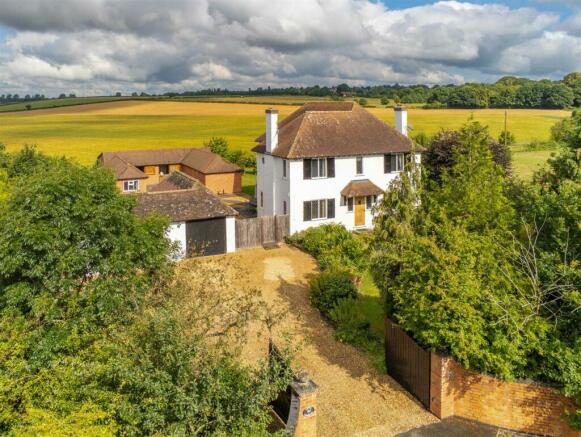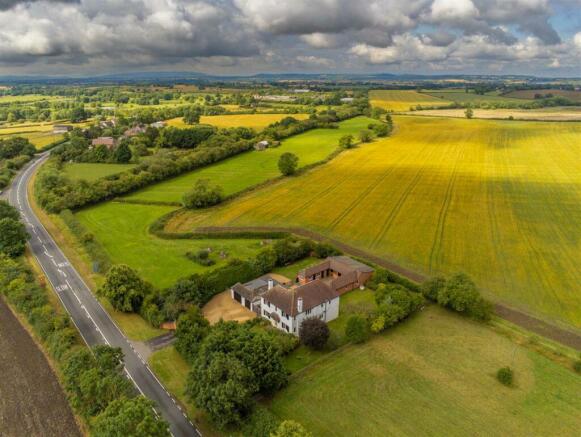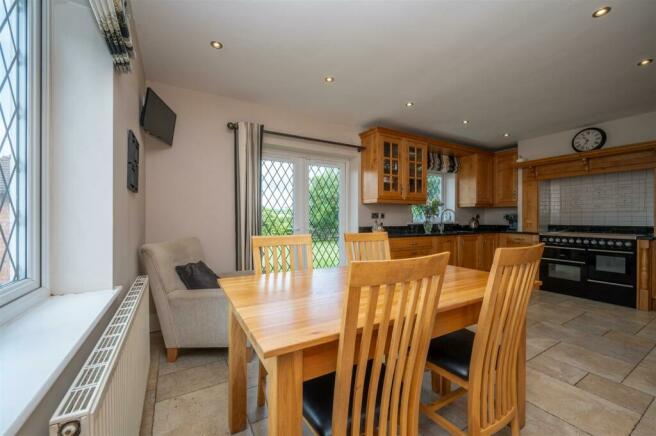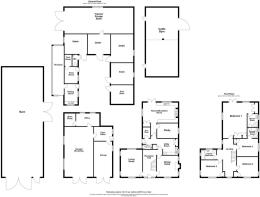Stratford Road, Cranhill

- PROPERTY TYPE
Detached
- BEDROOMS
4
- BATHROOMS
3
- SIZE
Ask agent
- TENUREDescribes how you own a property. There are different types of tenure - freehold, leasehold, and commonhold.Read more about tenure in our glossary page.
Freehold
Key features
- Well Presented Extended Family Home
- Set Within Approximately 10.37 Acres
- Stables - Tractor Store - Triple Garage - Office - Out-buildings
- Well Established Grazing Land
- Dutch Barn With Planning Potential STPP
- Secure Electric Gates
- Open Countryside Views
- EPC Rating: D
Description
Located in Cranhill, parish of Temple Grafton this property provides the perfect blend of rural living with ease of access to local amenities to include lovely country public houses such as the Golden Cross.
The property is situated midway between the villages of Bidford-on-Avon and Welford-on-Avon, and is within easy access of the A46, which, in turn, provides fast links to the M5, M6, M40 and M42 motorways. It lies just 5 miles from Stratford-upon-Avon, which is renowned as the region's cultural centre, being the birth and burial place of the world renowned and celebrated playwright and poet, William Shakespeare, and thus, is the home of the Royal Shakespeare Theatre. There are an excellent range of shopping and recreational facilities in the town centre, as well as at the Maybird and Rosebird Centres, together with a number of quality restaurants and public houses. The area is well served by schools to suit all age groups, including public, grammar and private schools, for both boys and girls. We have been informed that the Warwick School Foundation bus will collect children that live in the property from outside the driveway.
The property is set back from the road behind secure electric gates that open onto the stoned driveway, which provides parking for multiple vehicles, and leads to the main house.
Reception Hall - 2.2m x 4.6m (7'2" x 15'1") - Having a solid oak front door with two double glazed lead windows each side, intercom system for the electric gates, wood panelling to half height, original timber staircase leading to the first floor and doors leading to ground floor rooms.
Living Room - 3.66m x 4.7m (12'0" x 15'5") - Having UPVC double glazed windows to three walls allowing natural light to flood through, central natural stone fireplace and exposed timber joists to the ceiling.
Dining Room - 3.6m x 3.6m (11'9" x 11'9") - Having UPVC double glazed windows to two walls, a natural stone fireplace with a log burning stove inset and exposed ceiling joists.
Utility/Boot Room - 2.7m x 6m (max) (8'10" x 19'8" (max)) - Having Travertine effect ceramic tiled floor, a range of wall and base units with granite worktops over with stainless steel Frankie sink and tap inset, space and plumbing for a washing machine and tumble dryer, a storage cupboard. A door leading to the WC, having a WC and hand basin and another door leading to the boiler room which has a floor mounted oil fired Potterton boiler.
Kitchen/Dining Room - 5.88m x 3.4m (19'3" x 11'1") - Stoneham kitchen having a range of wall and base units made of solid oak timber with granite worktops over, space for a range cooker with extractor over, a ceramic sink with mixer tap over, a large storage cupboard, spotlights, Travertine effect ceramic tiled floor and double patio doors leading to the rear garden.
Study - 3.44m x 2.5m (11'3" x 8'2") - Having a UPVC double glazed window to the side elevation.
Galleried Landing - 3.2m x 6.5m (max) (10'5" x 21'3" (max)) - Being generously sized, having three windows drawing in plenty of natural light with open countryside views.
Bedroom One - 3.9m x 6m (12'9" x 19'8") - Having two UPVC double glazed windows and UPVC double glazed French doors leading to a balcony which has the most spectacular views of the open countryside. A range of fitted wardrobes with solid oak doors and doorway leading to;
En-Suite Shower Room - 1.78m x 2.2m (5'10" x 7'2") - Having wood flooring, ceramic tiles to two walls, a WC, hand basin and a double walk in shower, heated towel rail and a frosted UPVC double glazed window to the side elevation.
Bedroom Two - 3.6m x 3.1m (11'9" x 10'2") - UPVC double glazed window to the side elevation, an airing cupboard and a door leading to;
En-Suite Shower Room - 1.8m x 1.77m (5'10" x 5'9") - Having wood flooring, a WC, hand basin and shower with ceramic tiles, a heated towel rail and a UPVC frosted double glazed window to the side elevation.
Bedroom Three - 3.6m x 3.2m (11'9" x 10'5") - Having a UPVC double glazed window to the front and side elevation and a fitted wardrobe.
Bedroom Four - 3.6m x 2.8m (11'9" x 9'2") - Having a UPVC double glazed window to the front and side elevation and a fitted wardrobe.
Family Bathroom - 2.6m x 1.7m (8'6" x 5'6") - Three piece family bathroom having a bath with shower over, w.c and hand basin. Wood flooring and two frosted Upvc double glazed windows.
Outside -
Farm Office - 2.38m x 2.97m (7'9" x 9'8") - Having a solid concrete floor and doors leading to;
Single Garage Area/Workshop - 3m x 6m (9'10" x 19'8") - Being built of solid brick construction under a pitched roof and two timber doors allowing vehicle access with power and lighting.
Double Garage - 4.9m x 8.3m (16'0" x 27'2") - Being built of solid brick construction, having two large timber doors on the front allowing vehicle access with power and lighting, door leading to;
Office - 6m x 2.1m (19'8" x 6'10") - Being insulated and having two UPVC double glazed windows to the rear elevation with power and lighting.
Stable Bock - Being built of solid brick construction with a tiled pitched roof over, consisting of; four stables, potting shed, feed room with tack room off, w.c, and fuel store.
Tractor Store - 11.7m x 4.39m (38'4" x 14'4") - Having large doorways allowing access for agricultural machinery
Land - Totalling 10.37 acres (4.20 ha) and split into three separate enclosures; with one paddock to the North-East boundary extending to approximately 1.60 acres, being good grazing land and having road access, and the two parcels of land to the South-West side extending to approximately 0.94 acres and 7 acres, respectively, both of which being good grazing land, having mains water connected with road frontage and the latter having a Cattle Byre & Dutch barn, which has and is being used for agricultural purposes. There a also a number of various fruit trees.
Planning Permission - Permission has been granted by Stratford District Council under Reference No: 21/03493/FUL for a single story side extension creating a large family room and a link connecting the house with the garage.
Directions - What3words:
///guard.vocally.birthdays
Additional Information - Broadband:
Superfast broadband speed is available in the area, with predicted highest available download speed 80 Mbps and highest available upload speed 20 Mbps. For more information visit:
Council Tax:
Stratford-on-Avon District Council - Band F
Fixtures & Fittings:
All those items mentioned in these particulars will be included in the sale, others, if any, are specifically excluded.
Services:
Mains electricity and water are connected to the property. There is a oil storage tank located securely within the stable block. Drainage is to a septic tank/private drainage system that is located within the grounds of the property.
Tenure:
The property is Freehold and vacant possession will be given upon completion of the sale.
Viewing:
Strictly by prior appointment with Earles / ).
Earles is a Trading Style of 'John Earle & Son LLP' Registered in England. Company No: OC326726 for professional work and 'Earles Residential Ltd' Company No: 13260015 Agency & Lettings. Registered Office: Carleton House, 266 - 268 Stratford Road, Shirley, West Midlands, B90 3AD.
Brochures
Stratford Road, CranhillBrochure- COUNCIL TAXA payment made to your local authority in order to pay for local services like schools, libraries, and refuse collection. The amount you pay depends on the value of the property.Read more about council Tax in our glossary page.
- Band: F
- PARKINGDetails of how and where vehicles can be parked, and any associated costs.Read more about parking in our glossary page.
- Yes
- GARDENA property has access to an outdoor space, which could be private or shared.
- Yes
- ACCESSIBILITYHow a property has been adapted to meet the needs of vulnerable or disabled individuals.Read more about accessibility in our glossary page.
- Ask agent
Stratford Road, Cranhill
NEAREST STATIONS
Distances are straight line measurements from the centre of the postcode- Wilmcote Station5.3 miles
- Stratford-upon-Avon Parkway Station5.5 miles
- Stratford-upon-Avon Station5.7 miles
Notes
Staying secure when looking for property
Ensure you're up to date with our latest advice on how to avoid fraud or scams when looking for property online.
Visit our security centre to find out moreDisclaimer - Property reference 33311534. The information displayed about this property comprises a property advertisement. Rightmove.co.uk makes no warranty as to the accuracy or completeness of the advertisement or any linked or associated information, and Rightmove has no control over the content. This property advertisement does not constitute property particulars. The information is provided and maintained by Earles, Alcester. Please contact the selling agent or developer directly to obtain any information which may be available under the terms of The Energy Performance of Buildings (Certificates and Inspections) (England and Wales) Regulations 2007 or the Home Report if in relation to a residential property in Scotland.
*This is the average speed from the provider with the fastest broadband package available at this postcode. The average speed displayed is based on the download speeds of at least 50% of customers at peak time (8pm to 10pm). Fibre/cable services at the postcode are subject to availability and may differ between properties within a postcode. Speeds can be affected by a range of technical and environmental factors. The speed at the property may be lower than that listed above. You can check the estimated speed and confirm availability to a property prior to purchasing on the broadband provider's website. Providers may increase charges. The information is provided and maintained by Decision Technologies Limited. **This is indicative only and based on a 2-person household with multiple devices and simultaneous usage. Broadband performance is affected by multiple factors including number of occupants and devices, simultaneous usage, router range etc. For more information speak to your broadband provider.
Map data ©OpenStreetMap contributors.





