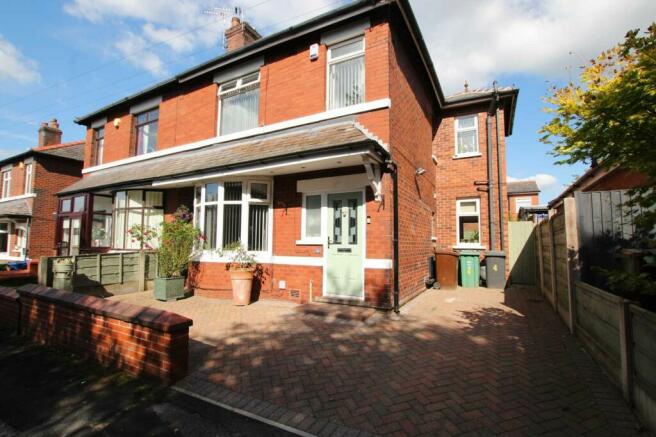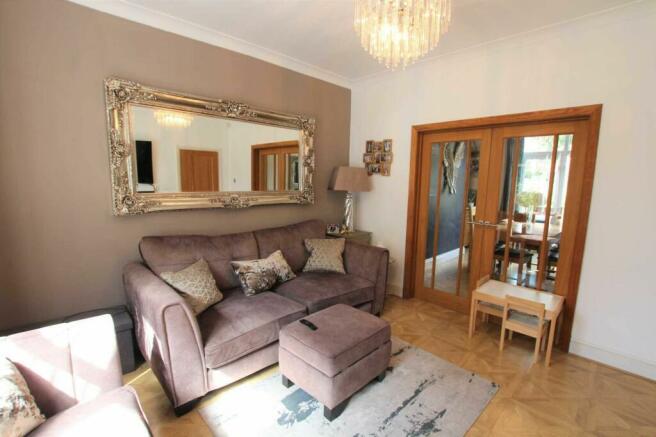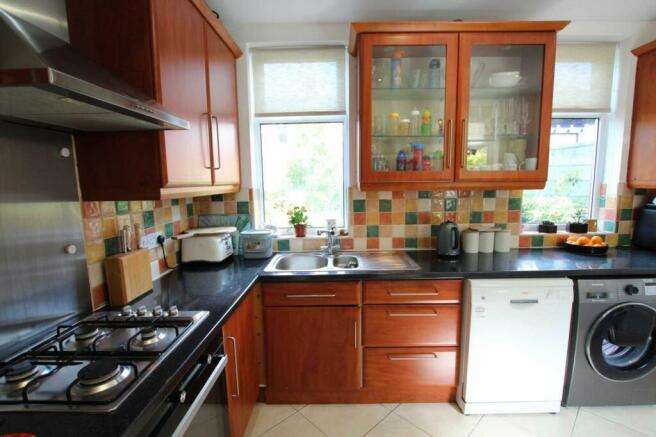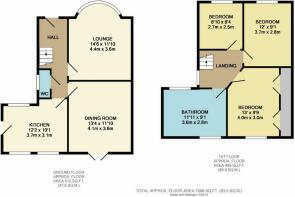
West View Grove, Whitefield, M45

- PROPERTY TYPE
Semi-Detached
- BEDROOMS
3
- BATHROOMS
1
- SIZE
Ask agent
Key features
- Semi-detached
- Three Bedrooms
- Generous Proportions
- Ground Floor WC
Description
Located in a highly desirable area, just a short walk from Stand Golf Course and featuring a partially screened, wooded aspect at the front, this meticulously extended three-bedroom semi-detached property is available for immediate possession. It is presented in excellent condition, suitable for immediate occupation, and comes without an onward chain. The property boasts a welcoming entrance hall with a guest WC, two spacious reception rooms, a well-appointed extended eat-in kitchen, two double bedrooms, one single bedroom, and a large extended bathroom with shower and WC. Additional features include double-glazed windows throughout, gas central heating, and a block-paved driveway. This is an ideal home for a growing family, and a viewing is highly recommended.
Entrance:
The UPVC double glazed front door opens to an entrance hall at the front of the property, with white panelled doors leading to each room and the guest WC.
Guest WC:
Equipped with a two-piece white suite.
Sitting Room:
4.32m (into bay) x 3.61m (14'02" into bay x 11'10") - A bright reception room at the front of the property with space for a full lounge suite and a full-height round bay with UPVC double glazed windows.
Dining Room:
4.27m x 3.61m (14'0" x 11'10") - A spacious second reception room at the rear, featuring UPVC double glazed French windows opening to the paved patio and rear garden, with ample space for a large dining suite and additional furniture.
Eat-In Kitchen:
3.91m x 3.00m (12'10" x 9'10") - A carefully extended kitchen at the rear, featuring a comprehensive range of dark wood base and wall units with contrasting work surfaces and splashback tiling, a matching breakfast bar, a one and a half bowl sink unit with mixer tap, a four-ring gas hob with stainless steel splashback and filter canopy, an electric under oven, a plumbed dishwasher, plumbing for a washer, space for a tumble dryer, and a hardwood door to the exterior.
First Floor:
A staircase with a spindled balustrade leads to the first-floor landing, where white panelled doors provide access to each room.
Bedroom One:
4.01m x 3.18m (13'02" x 10'5") - A well-appointed main bedroom at the rear, featuring a full range of fitted furniture in a light wood finish, including full-height wardrobes with inset chest of drawers, a separate drawer unit, and a double headboard with bedside cabinets.
Bedroom Two:
3.61m x 2.74m (11'10" x 9'0") - A second double bedroom at the front with a wooded aspect and space for a double bedroom suite.
Bedroom Three:
2.64m x 2.64m (8'08" x 8'08") overall - A slightly L-shaped third bedroom at the front with a wooded aspect, fitted furniture in a white ash finish, a full-height wardrobe, a recess for a bed with bedside cabinets and overhead storage, and a separate cupboard with a dresser/desk and drawers for storage.
Bathroom:
3.73m x 2.74m (12'03" x 9'0") - A large bathroom and WC combined, featuring a four-piece suite including a panelled bath with mixer tap and shower attachment, a pedestal handbasin, a low-level WC, a bidet, a large walk-in tiled enclosure with thermostatic shower, a built-in linen and storage cupboard housing the central heating boiler, and a polished chrome towel rail radiator.
Insulation:
The property is fully double-glazed with UPVC window frames.
Heating:
Gas-fired central heating with panel radiators and a combination boiler.
Exterior:
The rear features a fully enclosed lawned garden with a paved patio area for garden furniture and a garden shed. The front offers a block-paved driveway for off-road parking.
Parking:
The block-paved driveway at the front provides off-road parking for up to three cars.
Directions:
Travelling along Dales Lane from Higher Lane, turn left into Daleswood Avenue and then take the second left into West View Grove. The property is located at the end of the road on the left-hand side. This area is highly popular due to its proximity to shops, the Metrolink at Whitefield, and the motorway network at Junction 17 of the M60 ring road.
EPC Rating: D
- COUNCIL TAXA payment made to your local authority in order to pay for local services like schools, libraries, and refuse collection. The amount you pay depends on the value of the property.Read more about council Tax in our glossary page.
- Band: C
- PARKINGDetails of how and where vehicles can be parked, and any associated costs.Read more about parking in our glossary page.
- Yes
- GARDENA property has access to an outdoor space, which could be private or shared.
- Private garden
- ACCESSIBILITYHow a property has been adapted to meet the needs of vulnerable or disabled individuals.Read more about accessibility in our glossary page.
- Ask agent
Energy performance certificate - ask agent
West View Grove, Whitefield, M45
NEAREST STATIONS
Distances are straight line measurements from the centre of the postcode- Whitefield Tram Stop0.4 miles
- Radcliffe Tram Stop0.9 miles
- Besses 'o th' Barn Tram Stop1.1 miles
About the agent
When it comes to local knowledge its comforting to know that we've been your local area's agent for over 38 years. You will always see us supporting local community events and sponsoring many initiatives based in our local community. All of our trained, expert staff live and work within the communities we serve.
We're proud to provide an honest, professional and effective sales and lettings service in the wider North Manchester area.
With a collective experience in excess of centu
Industry affiliations

Notes
Staying secure when looking for property
Ensure you're up to date with our latest advice on how to avoid fraud or scams when looking for property online.
Visit our security centre to find out moreDisclaimer - Property reference e446524d-d231-4862-9bca-37b7f459f88f. The information displayed about this property comprises a property advertisement. Rightmove.co.uk makes no warranty as to the accuracy or completeness of the advertisement or any linked or associated information, and Rightmove has no control over the content. This property advertisement does not constitute property particulars. The information is provided and maintained by Normie Sales & Lettings, North Manchester. Please contact the selling agent or developer directly to obtain any information which may be available under the terms of The Energy Performance of Buildings (Certificates and Inspections) (England and Wales) Regulations 2007 or the Home Report if in relation to a residential property in Scotland.
*This is the average speed from the provider with the fastest broadband package available at this postcode. The average speed displayed is based on the download speeds of at least 50% of customers at peak time (8pm to 10pm). Fibre/cable services at the postcode are subject to availability and may differ between properties within a postcode. Speeds can be affected by a range of technical and environmental factors. The speed at the property may be lower than that listed above. You can check the estimated speed and confirm availability to a property prior to purchasing on the broadband provider's website. Providers may increase charges. The information is provided and maintained by Decision Technologies Limited. **This is indicative only and based on a 2-person household with multiple devices and simultaneous usage. Broadband performance is affected by multiple factors including number of occupants and devices, simultaneous usage, router range etc. For more information speak to your broadband provider.
Map data ©OpenStreetMap contributors.





