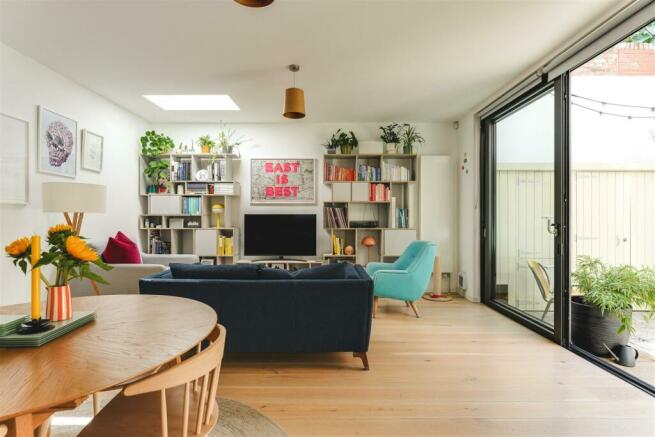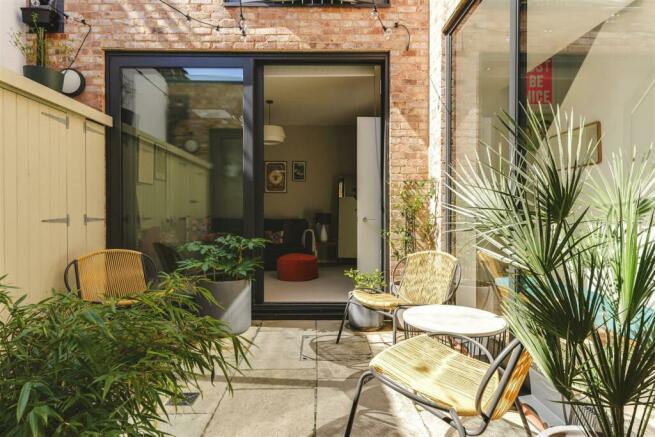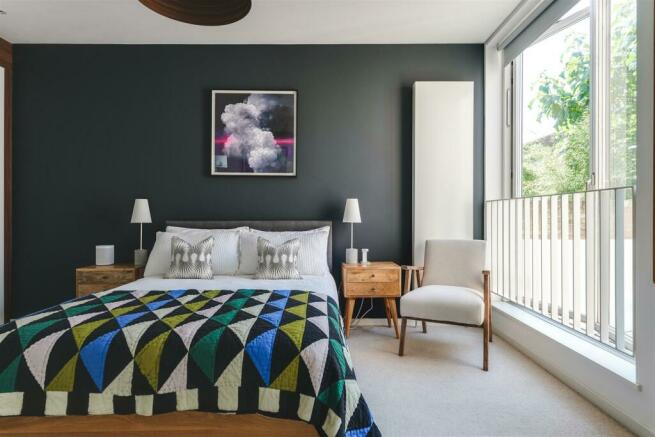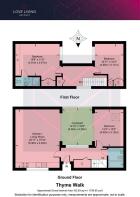
Thyme Walk, Lower Clapton

- PROPERTY TYPE
House
- BEDROOMS
3
- BATHROOMS
2
- SIZE
1,107 sq ft
103 sq m
- TENUREDescribes how you own a property. There are different types of tenure - freehold, leasehold, and commonhold.Read more about tenure in our glossary page.
Freehold
Key features
- Freehold gated mews house
- Moments from Chatsworth Road
- Natural light
- Floor to ceiling glazing
- Two bathrooms
- Three double bedrooms
- Excellent energy performance
- Close to green spaces
Description
Nestled within a serene and gated mews, this bespoke three-bedroom home offers a perfect blend of privacy and modern comfort. As you approach the property, you're greeted by a captivating Thyme Walk printed gracefully over the gate. This beautifully designed house is spread across two spacious floors and has been finished to an impeccable standard. The ground floor features an open-plan kitchen and living area, perfect for family gatherings and entertaining. The space is bathed in natural light due to the sleek aluminium patio doors that open onto a private courtyard, an ideal spot for outdoor dining or simply enjoying the fresh air. Upstairs provides a luxurious feel complemented by high ceilings and skylights that flood the space with light, enhancing the feeling of spaciousness throughout the home. Designed by City Architecture and constructed in 2015, this home is a true gem tucked away in a tranquil mews off Chatsworth Road just a few minutes walk from Homerton overground station which offers easy access to either Stratford international to the east or central London and beyond to the west.
The Indoors- -
Upon entering, you’re greeted by an immediate sense of light and space, with window-covered walls that flood the home with natural light while maintaining a cosy, family-friendly atmosphere. The hallway, bathed in soft light from the window wall, offers a glimpse into the private courtyard, a space with hit-and-miss brickwork detailing that adds a touch of urban charm. To the right of the entrance, the open-plan living room and kitchen maintains the airy ambiance, with full-height sliding aluminium doors that seamlessly connect the indoors with the private courtyard. Engineered oak floorboards run throughout the ground floor, adding warmth to the modern design. The kitchen, equipped with top-of-the-line Bosch appliances, is both functional and stylish, making it a joy for family cooking and entertaining. The open-plan layout ensures plenty of space for both relaxing and dining, creating a comfortable environment where the whole family can gather.
Continuing down the hallway, you’ll find the first bedroom on the left. This versatile space, with beautifully crafted wooden flooring and ample storage options, offers direct access to the courtyard. It’s perfect as a bedroom, a study, or a quiet retreat for relaxation. Adjacent to this bedroom is the main family bathroom, equipped with modern fixtures by Duravit and Bristan, including a heated towel rack.
A family-friendly carpeted staircase leads you to the first floor, where the main bedroom awaits. Overlooking the private courtyard, this room is flooded with natural light, creating an airy and serene atmosphere. The wool carpet underfoot adds a layer of comfort, while in-built wardrobes offer ample storage. The ensuite bathroom, crafted with Ideal Standard appliances, provides a luxurious space for unwinding, making this bedroom a true retreat. At the end of the hallway is the second bedroom, also carpeted and spacious, making it an ideal space for a child’s room, a playroom, or an additional bedroom.
The Outdoors -
The private courtyard, which connects seamlessly with the living room, hallway, and bedroom, is the perfect outdoor extension of the home. This courtyard is the heart of the home, perfect for dining, relaxing, or simply enjoying a moment of peace. South-facing and designed with thoughtful details, this space captures the late evening sun, offering a perfect spot for relaxation
Loving The Location -
Dunlace Road is located in one of Lower Clapton's most desired areas, offering many independent shops, cafes and restaurants, including Ramen cafe Men and specialist suppliers L’epicerie 56. The high welfare Morgans Butchery, Stone Bros is excellent for coffee, and there is a weekly food market on Sundays. Restaurants such as Uchi, My Neighbours The Dumplings and Lucky & Joy, in addition to the legendary wine bar P. Franco are all nearby in Lower Clapton. The Elderfield is a classic local favourite pub. The Castle Cinema, is independently crowdfunded and screens features, as well as classic and contemporary art-house films. Blok gym is a few minutes walk away.
For green open space, just a short walk away is Millfields Park, Hackney Downs Park, Clissold Park, Springfield Park, the Lee Navigation (canal walk), Middlesex Filter Beds Nature Reserve, Woodberry Wetlands nature reserve, and the Stratford Olympic Park, to name but a few. Hackney Marshes is a lush green belt 10 minutes on foot and is perfect for a dog walk, summer picnics, and even a visit to see the horses that live there year round! Using the overground you can also visit Walthamstow wetlands nature reserve and be in Epping forest with 20-30 minutes.
Homerton and Hackney Central offer lines to Stratford and Highbury & Islington. Plus Clapton overground and Hackney Downs, which offer direct lines to Liverpool Street in under ten minutes.
Brochures
Thyme Walk, Lower ClaptonLove Living interactive brochure- COUNCIL TAXA payment made to your local authority in order to pay for local services like schools, libraries, and refuse collection. The amount you pay depends on the value of the property.Read more about council Tax in our glossary page.
- Band: D
- PARKINGDetails of how and where vehicles can be parked, and any associated costs.Read more about parking in our glossary page.
- Ask agent
- GARDENA property has access to an outdoor space, which could be private or shared.
- Ask agent
- ACCESSIBILITYHow a property has been adapted to meet the needs of vulnerable or disabled individuals.Read more about accessibility in our glossary page.
- Ask agent
Thyme Walk, Lower Clapton
NEAREST STATIONS
Distances are straight line measurements from the centre of the postcode- Homerton Station0.4 miles
- Hackney Central Station0.7 miles
- Hackney Downs Station0.8 miles
About the agent
The Love Living team is built on a foundation of trust, experience and integrity.
Co-owners David Sipple and Max Whatley have managed over 3000 property moves between them. They are end-to-end advisors, negotiators and advocates specialised in the art of the deal. They pride themselves on having the highest acumen in property, finance, culture, people, and lifestyle - ensuring every transaction is a memorable one for their clients as customer experience is key to their success. T
Industry affiliations



Notes
Staying secure when looking for property
Ensure you're up to date with our latest advice on how to avoid fraud or scams when looking for property online.
Visit our security centre to find out moreDisclaimer - Property reference 33311001. The information displayed about this property comprises a property advertisement. Rightmove.co.uk makes no warranty as to the accuracy or completeness of the advertisement or any linked or associated information, and Rightmove has no control over the content. This property advertisement does not constitute property particulars. The information is provided and maintained by Love Living, Hackney. Please contact the selling agent or developer directly to obtain any information which may be available under the terms of The Energy Performance of Buildings (Certificates and Inspections) (England and Wales) Regulations 2007 or the Home Report if in relation to a residential property in Scotland.
*This is the average speed from the provider with the fastest broadband package available at this postcode. The average speed displayed is based on the download speeds of at least 50% of customers at peak time (8pm to 10pm). Fibre/cable services at the postcode are subject to availability and may differ between properties within a postcode. Speeds can be affected by a range of technical and environmental factors. The speed at the property may be lower than that listed above. You can check the estimated speed and confirm availability to a property prior to purchasing on the broadband provider's website. Providers may increase charges. The information is provided and maintained by Decision Technologies Limited. **This is indicative only and based on a 2-person household with multiple devices and simultaneous usage. Broadband performance is affected by multiple factors including number of occupants and devices, simultaneous usage, router range etc. For more information speak to your broadband provider.
Map data ©OpenStreetMap contributors.





