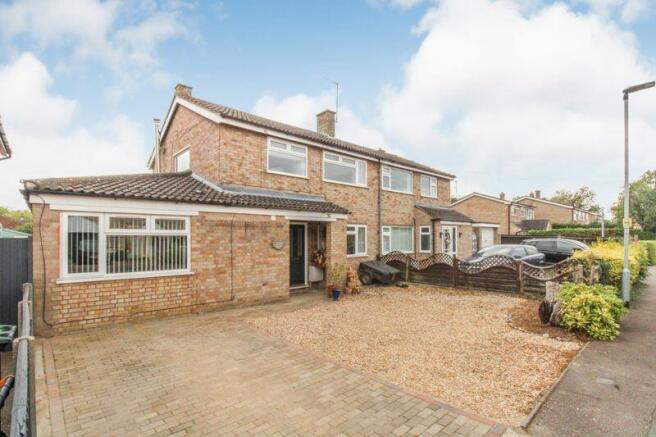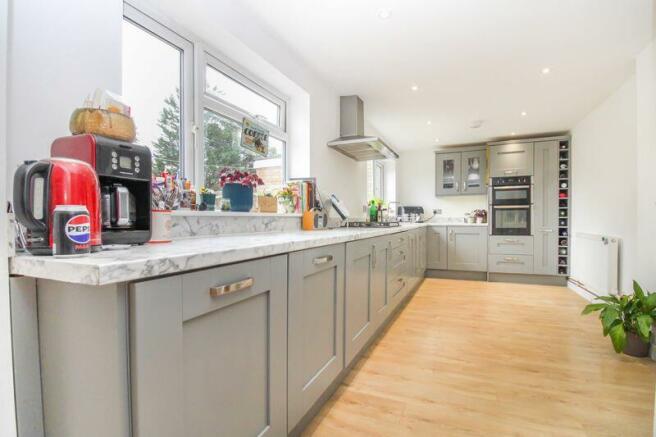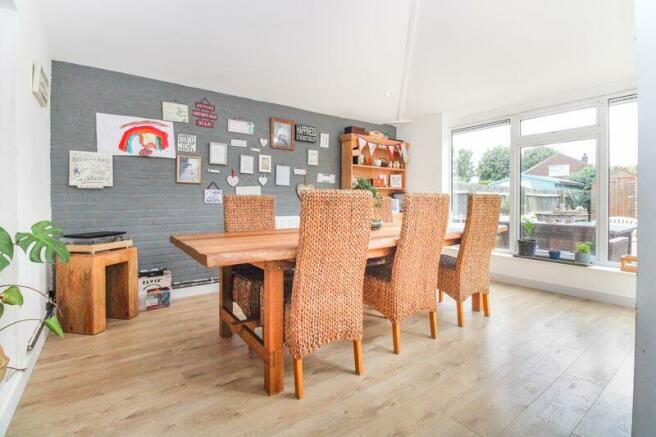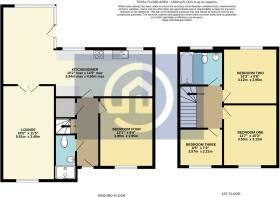
Brook Lane, Great Barford, MK44

- PROPERTY TYPE
Semi-Detached
- BEDROOMS
4
- BATHROOMS
2
- SIZE
Ask agent
- TENUREDescribes how you own a property. There are different types of tenure - freehold, leasehold, and commonhold.Read more about tenure in our glossary page.
Freehold
Key features
- Four bedroom home
- 18'9'' living room
- 19'2'' refitted kitchen
- Ground floor shower room
- Versatile living
- Private South-facing garden
- Off road parking
- No through road
Description
Great Barford hosts a range of amenities including local shop which is open till 9pm in the evenings, there is a popular Chinese restaurant, two pubs with one The Anchor overlooking the Great River Ouse where you can enjoy countryside walks, parish church, village hall and playing fields There is good local schooling with a lower school and the popular Alban Academy within walking distance. There are convenient road links with the A1 being close by and A421 linking to Milton Keynes and the M1. For the commuter there are mainline stations at Sandy which is 5.5 miles away and Bedford 7.3 miles away with regular trains into Kings Cross and St.Pancras station.
Disclaimer: Please note we do not test any fixtures, fittings, apparatus or services. Any interested parties should undertake their own investigation into the working order of these items. All measurements provided are approximate and photos are provided for guidance only. Potential buyers are advised to re-check the measurements before committing to any expense. Potential buyers are advised to check and confirm the EPC, estate management charges and council tax before committing to any expense. Floorplans are for illustration purposes only. Cooper Wallace do not verify the legal title of the property and the potential buyers should obtain verification from their solicitors committing to any expense.
Entrance
Access to the property via a storm porch and frosted door to hall, stairs to first floor, understairs storage, wood floor, dado rail, smoke detector, radiator, doors to
Shower Room
SHower cubicle, wash hand basin,. low level WC, tiled splashbacks, extractor fan, towel rail, spotlights, extractor fan.
Bedroom Four
13' 1'' x 9' 8'' (3.98m x 2.94m)
Double glazed window to front, radiator, feature wood burner with raised hearth, coved ceiling.
Kitchen
19' 2'' x 8' 5'' (5.84m x 2.56m)
Range of base and eye level units with contrasting work surfaces over, spaces for washing machine, fridge/freezer, diswasher and tumble dryer. Single bowl sink unit, tiled splash backs, integrated double oven and separate four burner gas hob with extractor over, study area with patio doors onto garden, double glazed window to rear, opening flowing through to
Dining area
14' 3'' x 11' 8'' (4.34m x 3.55m)
Double glazed windows to rear and side with door to garden, vaulted ceiling with wood pannelling and exposed brickwork, wood burner with raised hearth, radiator, glazed doors to
Lounge
18' 9'' x 11' 5'' (5.71m x 3.48m)
Double glazed window to front, radiator, storage cupboard.
First Floor Landing
Double glazed window to side, airing cupboard, access to loft space doors to
Bedroom One
11' 7'' x 10' 3'' (3.53m x 3.12m)
Double glazed window to front and radiator.
Bedroom Two
10' 3'' x 9' 9'' (3.12m x 2.97m)
Double glazed window to rear, radiator.
Bedroom Three
8' 5'' x 7' 3'' (2.56m x 2.21m)
Double glazed window to front, radiator.
Family Bathroom
8' 4'' x 6' 2'' (2.54m x 1.88m)
Three piece comprsing of panel enclosed bath with shower over, pedestal wash hand basin, low level WC, part tiled, frosted window to rear, radiator.
Outside
Front garden
Retained with timber fence, driveway providing off road parking to two cars.
Rear Garden
South-facing being laid to lawn with patio area. Two shed to remain, outisde power and tap. Gated access to rear leading to brook. Private and not overlooked.
Brochures
Full Details- COUNCIL TAXA payment made to your local authority in order to pay for local services like schools, libraries, and refuse collection. The amount you pay depends on the value of the property.Read more about council Tax in our glossary page.
- Band: E
- PARKINGDetails of how and where vehicles can be parked, and any associated costs.Read more about parking in our glossary page.
- Yes
- GARDENA property has access to an outdoor space, which could be private or shared.
- Yes
- ACCESSIBILITYHow a property has been adapted to meet the needs of vulnerable or disabled individuals.Read more about accessibility in our glossary page.
- Ask agent
Energy performance certificate - ask agent
Brook Lane, Great Barford, MK44
NEAREST STATIONS
Distances are straight line measurements from the centre of the postcode- Sandy Station3.7 miles
- Biggleswade Station6.3 miles
Cooper Wallace is a multi-award winning independent estate agents established in 2017 covering all of north and central Bedfordshire. The directors have over 65 years of selling and letting properties in the area.
We put the customer at the heart of everything we do and our goal is to sell or let their home for the best possible price, with the least inconvenience to you.
We offer no tie-in contracts giving you the peace of mind you are dealing with a pro-active and transparent estate agent who is working hard for you.
Notes
Staying secure when looking for property
Ensure you're up to date with our latest advice on how to avoid fraud or scams when looking for property online.
Visit our security centre to find out moreDisclaimer - Property reference 9837843. The information displayed about this property comprises a property advertisement. Rightmove.co.uk makes no warranty as to the accuracy or completeness of the advertisement or any linked or associated information, and Rightmove has no control over the content. This property advertisement does not constitute property particulars. The information is provided and maintained by Cooper Wallace, Bedford. Please contact the selling agent or developer directly to obtain any information which may be available under the terms of The Energy Performance of Buildings (Certificates and Inspections) (England and Wales) Regulations 2007 or the Home Report if in relation to a residential property in Scotland.
*This is the average speed from the provider with the fastest broadband package available at this postcode. The average speed displayed is based on the download speeds of at least 50% of customers at peak time (8pm to 10pm). Fibre/cable services at the postcode are subject to availability and may differ between properties within a postcode. Speeds can be affected by a range of technical and environmental factors. The speed at the property may be lower than that listed above. You can check the estimated speed and confirm availability to a property prior to purchasing on the broadband provider's website. Providers may increase charges. The information is provided and maintained by Decision Technologies Limited. **This is indicative only and based on a 2-person household with multiple devices and simultaneous usage. Broadband performance is affected by multiple factors including number of occupants and devices, simultaneous usage, router range etc. For more information speak to your broadband provider.
Map data ©OpenStreetMap contributors.





