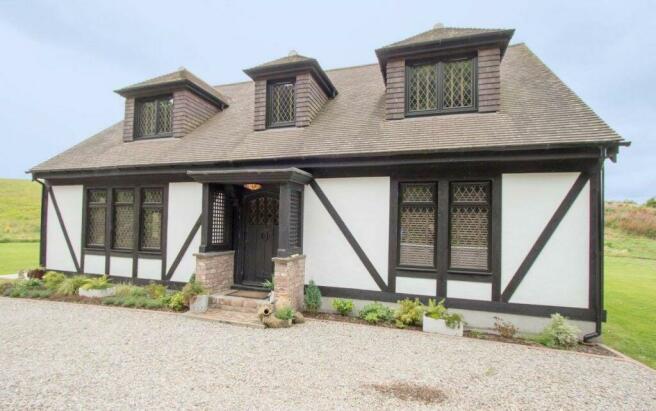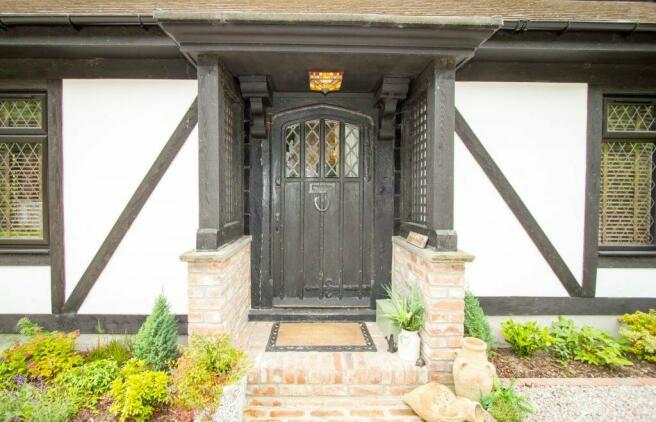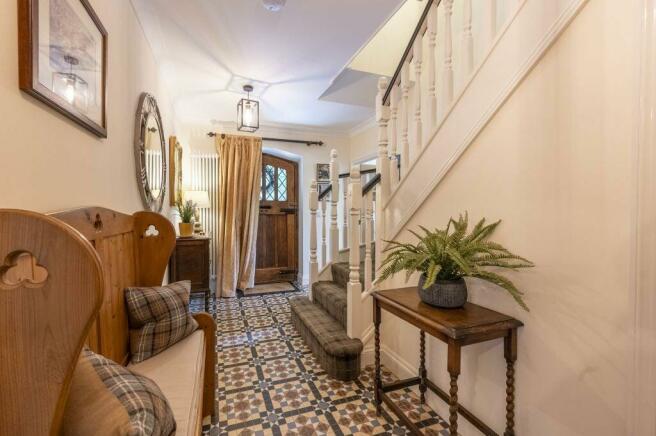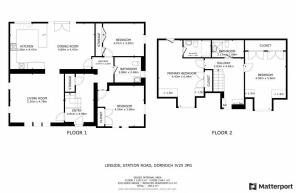
Station Road, Dornoch, IV25

- PROPERTY TYPE
Detached
- BEDROOMS
4
- BATHROOMS
3
- SIZE
Ask agent
- TENUREDescribes how you own a property. There are different types of tenure - freehold, leasehold, and commonhold.Read more about tenure in our glossary page.
Freehold
Key features
- Character property
- Recent complete refurbishment
- Located within a short walking distance from the beach, world class golf course & town centre
Description
Linside is exceptionally well-maintained and benefits from four double bedrooms, two bathrooms, en-suite shower room, spacious open plan lounge, dining room and kitchen, large utility/boot room and separate workshop. The property sits on a generous sized plot of just over half an acre, has a gated driveway with parking for several vehicles and a large detached garage. The design would lend itself very well to the thriving holiday letting market in Dornoch or a very comfortable family home.
Location
The house is situated within a short walk from the town centre of Dornoch, a popular historic Cathedral town with a range of independent shops and restaurants, a medical centre and dentist. The children's playgroup, nursery, primary and secondary schools are also within walking distance. The property sits adjacent to a scenic mature woodland walk, which leads to the world famous Royal Dornoch Golf Course and the beautiful sandy beach with fantastic coastal views.
For all enquiries, viewing requests or to create your own listing please visit the Emoov website.
Entrance Porch
A covered porch featuring a substantial period oak front door.
Entrance Hall
4.98m x 2.81m
Traditional period oak front door into hallway. Victorian mosaic style ceramic floor tiles. Stairs to first floor landing, oak and glass door to the living room and a further door to the under stairs storage cupboard and new consumer unit. Opening to inner hallway.
Inner Hallway
3.2m x 2.07m
Continuation of Victorian style mosaic floor tiles into the inner hallway. Doors to ground floor bathroom, two ground floor bedrooms and kitchen/dining room.
Kitchen
4.47m x 3.26m
Bespoke kitchen with a large counter worktop area and ample wall and base units. Porcelain double drainer sink, two Neff built in slide and hide ovens, five ring Neff gas hob with built in extractor fan. Two built in fridge/freezers and dishwasher. Solid oak flooring.
Dining Room
4.47m x 4.89m
Bright open plan dining room to kitchen & living room with solid oak flooring throughout. French doors from dining room opening onto patio area.
Living Room
4.78m x 5.26m
Spacious bright double aspect room. Solid oak flooring throughout. Sky TV point. Glazed door to hallway.
Bedroom 3
3.98m x 4.54m
Duel aspect, double bedroom, double built in wardrobes with shelf storage and hanging rail. Carpet flooring.
Bedroom 4
3.2m x 4.01m
Double bedroom, built in wardrobe with shelf storage and hanging rail. Separate airing cupboard, housing a modern gas condensing boiler, hot water cylinder and heating controls. Telephone point. Currently in use as a study.
Ground Floor Bathroom
2.48m x 2.88m
Well appointed period styled bathroom. Featuring a Heritage cast iron bath, Hudson Reed shower mixer taps and basin taps, Burlington toilet, built in basin vanity unit and separate storage cupboard. Heated towel rail and continuation of floor tiles from the hallway.
First Floor Landing
4.82m x 3.83m
A pleasant bright spacious place to read or use as an office. Carpet flooring.
Bedroom 2
5.66m x 4m
Large king sized bedroom, with two double built in wardrobes each with shelf storage and hanging rail. Front aspect window. Carpet flooring.
Bedroom 1 - Primary bedroom
6.48m x 4.43m
Large king sized en-suite bedroom, double built in wardrobe with shelf storage and hanging rail. Front aspect window. Carpet flooring. Access to substantial storage in eves space.
Ensuite Shower Room
1.55m x 2.68m
Well appointed with a large walk in shower, Hudson Reed exposed shower mixer and basin taps, Burlington toilet and pedestal basin. Heated towel rail and porcelain tiled floor.
Bathroom
1.68m x 3.13m
Well appointed first floor bathroom. Heritage cast iron bath, Hudson Reed mixer shower taps and basin taps. Burlington toilet, and large feature Burlington pedestal basin. Marble tiled floor.
Garden
The garden wraps around the house and is mainly laid to lawn. In the front is a large gated, gravelled drive leading to a detached garage. At the rear of the house, French doors from the dining room open onto a large patio area which offers an ideal space for outdoor entertaining.
Exterior
There is an outbuilding adjoining the rear of the property which houses the utility/boot room and a separate small workshop.
- COUNCIL TAXA payment made to your local authority in order to pay for local services like schools, libraries, and refuse collection. The amount you pay depends on the value of the property.Read more about council Tax in our glossary page.
- Ask agent
- PARKINGDetails of how and where vehicles can be parked, and any associated costs.Read more about parking in our glossary page.
- Garage,Driveway,Gated
- GARDENA property has access to an outdoor space, which could be private or shared.
- Patio,Enclosed garden
- ACCESSIBILITYHow a property has been adapted to meet the needs of vulnerable or disabled individuals.Read more about accessibility in our glossary page.
- Ask agent
Station Road, Dornoch, IV25
NEAREST STATIONS
Distances are straight line measurements from the centre of the postcode- Tain Station4.8 miles
About the agent
With decades of experience in the online sales and lettings sectors, prospective clients can be assurred they are in capable hands with Griffin Property Co. A small, family run business with an emphasis on friendly and responsive customer service, we at Griffin Property Co strive to provide invaluable peace of mind when navigating the property market. Offering a smooth and efficient online service, our team seek to take the hassle and unnecessary expense out of selling and letting with ease a
Notes
Staying secure when looking for property
Ensure you're up to date with our latest advice on how to avoid fraud or scams when looking for property online.
Visit our security centre to find out moreDisclaimer - Property reference 2852. The information displayed about this property comprises a property advertisement. Rightmove.co.uk makes no warranty as to the accuracy or completeness of the advertisement or any linked or associated information, and Rightmove has no control over the content. This property advertisement does not constitute property particulars. The information is provided and maintained by Emoov, Chelmsford. Please contact the selling agent or developer directly to obtain any information which may be available under the terms of The Energy Performance of Buildings (Certificates and Inspections) (England and Wales) Regulations 2007 or the Home Report if in relation to a residential property in Scotland.
*This is the average speed from the provider with the fastest broadband package available at this postcode. The average speed displayed is based on the download speeds of at least 50% of customers at peak time (8pm to 10pm). Fibre/cable services at the postcode are subject to availability and may differ between properties within a postcode. Speeds can be affected by a range of technical and environmental factors. The speed at the property may be lower than that listed above. You can check the estimated speed and confirm availability to a property prior to purchasing on the broadband provider's website. Providers may increase charges. The information is provided and maintained by Decision Technologies Limited. **This is indicative only and based on a 2-person household with multiple devices and simultaneous usage. Broadband performance is affected by multiple factors including number of occupants and devices, simultaneous usage, router range etc. For more information speak to your broadband provider.
Map data ©OpenStreetMap contributors.





