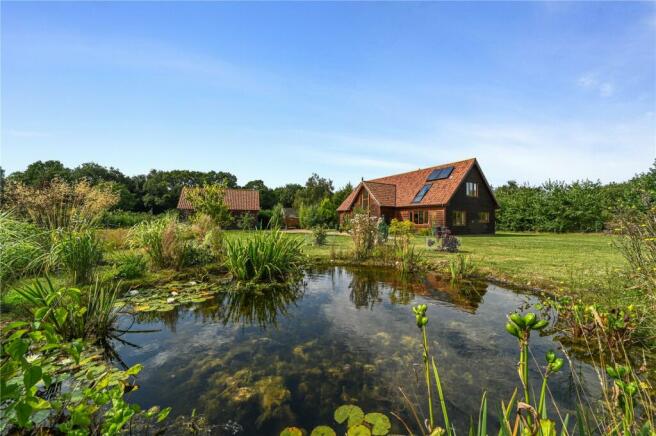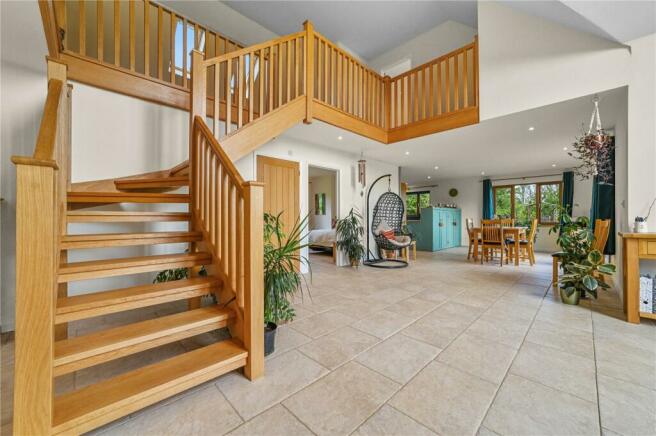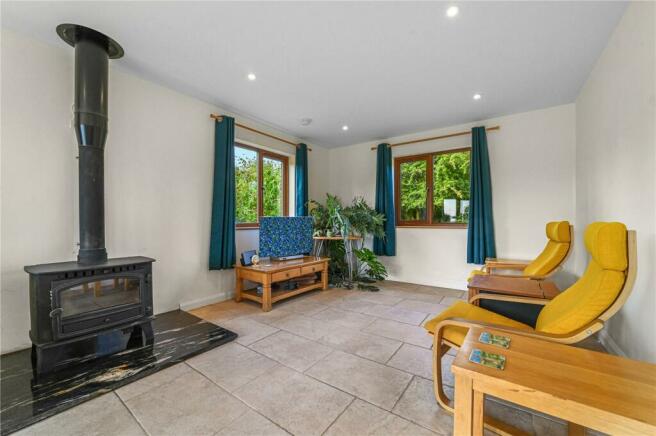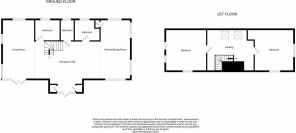
Hazel Shrub, Bentley, Ipswich, Suffolk, IP9

- PROPERTY TYPE
Detached
- BEDROOMS
4
- BATHROOMS
1
- SIZE
1,948 sq ft
181 sq m
- TENUREDescribes how you own a property. There are different types of tenure - freehold, leasehold, and commonhold.Read more about tenure in our glossary page.
Freehold
Key features
- Rural location
- Built 2022
- Detached four bedroom house
- Solar array
- Plot of approximately one acre (STS)
- Vegetable garden
- Annex potential
Description
This outstanding home, located in the heart of glorious Suffolk countryside is mere footsteps from beautiful woodland walks and offers an unparalleled blend of modern living and sustainable design.
Completed in 2022, this property exemplifies contemporary construction, ensuring a harmonious balance with its natural surroundings.
Spanning a generous plot of approximately one acre (STS), this property boasts ample space for both indoor and outdoor living. The thoughtfully designed layout ensures maximum comfort and convenience, making it an ideal retreat for those seeking peace and tranquillity without compromising on modern amenities.
The property is approached via a long driveway, which provides ample off-road parking and leads to both the house and a garage / workshop.
Once inside, a spacious open-plan ground floor seamlessly integrates the kitchen, dining, and living spaces. Large windows throughout the home flood each room with natural light, creating a bright and welcoming atmosphere.
The reception hall immediately sets the tone for the rest of the home, with a double-height ceiling creating a sense of space and light. An elegant staircase, crafted from high-quality wood, is a focal point, leading to the upper floor and creating a striking architectural feature.
The living room is spacious and airy, it features large windows that provide views of the surrounding countryside. A central wood-burner creates a cozy focal point, perfect for gathering around on cooler evenings. The room is designed to be a welcoming and versatile space, ideal for both relaxation and entertaining.
The dining room is a bright and inviting space, perfect for family meals and entertaining guests. The room is seamlessly integrated with the open-plan kitchen, allowing for easy flow and interaction during meal preparation and dining. The ample natural light enhances the warm and welcoming atmosphere, making this dining area a delightful place to gather and enjoy good food and company.
Two bedrooms and a bathroom complete the ground floor accommodation.
On the first-floor, two beautifully proportioned bedrooms are each designed to provide a comfortable and private sanctuary, and offer stunning views of the surrounding countryside, allowing you to wake up to the beauty of nature each morning.
The grounds are of approximately one acre (subject to survey). The lush, green lawns and areas of meadow lay side by side, creating areas for both the natural world and ample space for outdoor activities and relaxation. Whilst a diverse orchard offers seasonal delight to fruit lovers. A highlight of the garden is the pond, which attracts a variety of local wildlife, adding to the property's tranquil rural charm. For those with a green thumb, the well-established vegetable garden offers the perfect opportunity to grow your own produce, promoting a sustainable lifestyle. Surrounding the property, a mix of mature trees and thoughtfully planted shrubs ensures privacy and creates a picturesque, natural setting. The gravel driveway leads to the house and a separate garage / workshop, blending seamlessly with the rural aesthetic.
The garage / workshop has electricity and water connected and subject to the correct permissions, has annexe potential.
Entrance Hall
19' 6" x 14' 10"
Living Room
23' 6" x 18' 8"
L shaped room.
Dining Room
18' 8" x 12' 8"
Kitchen
12' 3" x 11' 7"
Bedroom
10' 4" x 10' 3"
Shower Room
10' 3" x 5' 6"
Bedroom
10' 4" x 10' 4"
Landing
17' 9" x 14' 4"
Bedroom
14' 5" x 14' 4"
Bedroom
14' 6" x 14' 4"
Garage / Workshop
30' 6" x 16' 2"
Plumbing and space for washing machine and tumble dryer. Annexe potential, subject to the appropriate permissions.
Agents Note
There is a right of access over a neighbour’s driveway, which our vendors do not use. Similarly, the neighbour has a right of access to their field across the top of our vendors driveway - again we understand from our vendor that this has not been used.
Solar Panels
Solar thermal panels are fitted on the east and west side of the house. A 5kw system of Solar panels are fitted to the garage. These panels are owned outright by the vendors and any surplus electricity is fed back to the grid. The solar thermal panels and back boiler of wood stove are linked to the thermal store in kitchen which in turn feeds the domestic hot water and underfloor heating.
Services
We understand mains electricity and water are connected to the property. Underfloor heating to the ground floor. Drainage via Klargester septic tank.
Broadband and Mobile Availability
Broadband and Mobile Data supplied by Ofcom Mobile and Broadband Checker. Broadband: At time of writing there is Standard and Superfast broadband availability. Although available, current owners have not brought broadband into the property. Mobile: At time of writing, there is limited O2 and Vodafone mobile availability.
Brochures
Particulars- COUNCIL TAXA payment made to your local authority in order to pay for local services like schools, libraries, and refuse collection. The amount you pay depends on the value of the property.Read more about council Tax in our glossary page.
- Band: E
- PARKINGDetails of how and where vehicles can be parked, and any associated costs.Read more about parking in our glossary page.
- Yes
- GARDENA property has access to an outdoor space, which could be private or shared.
- Yes
- ACCESSIBILITYHow a property has been adapted to meet the needs of vulnerable or disabled individuals.Read more about accessibility in our glossary page.
- Ask agent
Hazel Shrub, Bentley, Ipswich, Suffolk, IP9
NEAREST STATIONS
Distances are straight line measurements from the centre of the postcode- Manningtree Station2.7 miles
- Mistley Station3.0 miles
- Wrabness Station5.5 miles
About the agent
Award-winning and family-run local, independent agent. Proud member of the Guild of Property Professionals.
- Zero week tie-in period
- Fully immersive 360° Matterport tours
- Accompanied virtual viewings
- Bespoke particulars
- Floorplans
- Social media adverts
- Professional drone photography
- Premium Rightmove listings
- Experienced, award-winning team
- Associate office in Park Lane, London
Notes
Staying secure when looking for property
Ensure you're up to date with our latest advice on how to avoid fraud or scams when looking for property online.
Visit our security centre to find out moreDisclaimer - Property reference DDH230282. The information displayed about this property comprises a property advertisement. Rightmove.co.uk makes no warranty as to the accuracy or completeness of the advertisement or any linked or associated information, and Rightmove has no control over the content. This property advertisement does not constitute property particulars. The information is provided and maintained by Kingsleigh Residential, Dedham. Please contact the selling agent or developer directly to obtain any information which may be available under the terms of The Energy Performance of Buildings (Certificates and Inspections) (England and Wales) Regulations 2007 or the Home Report if in relation to a residential property in Scotland.
*This is the average speed from the provider with the fastest broadband package available at this postcode. The average speed displayed is based on the download speeds of at least 50% of customers at peak time (8pm to 10pm). Fibre/cable services at the postcode are subject to availability and may differ between properties within a postcode. Speeds can be affected by a range of technical and environmental factors. The speed at the property may be lower than that listed above. You can check the estimated speed and confirm availability to a property prior to purchasing on the broadband provider's website. Providers may increase charges. The information is provided and maintained by Decision Technologies Limited. **This is indicative only and based on a 2-person household with multiple devices and simultaneous usage. Broadband performance is affected by multiple factors including number of occupants and devices, simultaneous usage, router range etc. For more information speak to your broadband provider.
Map data ©OpenStreetMap contributors.





